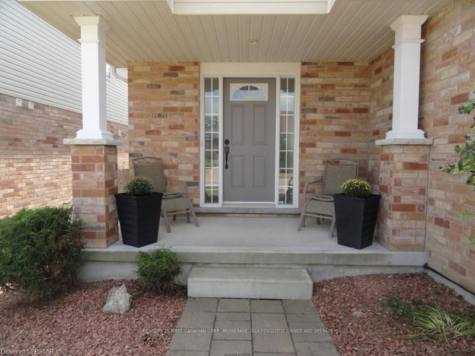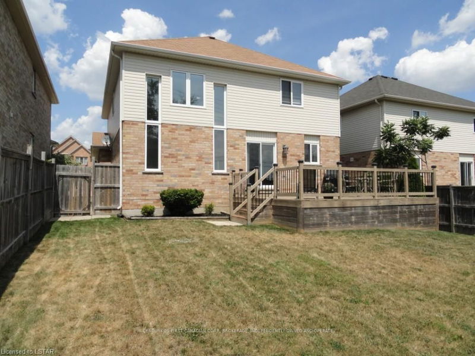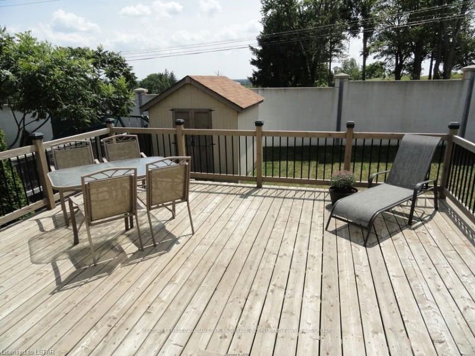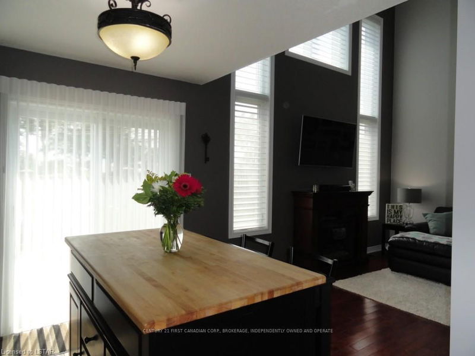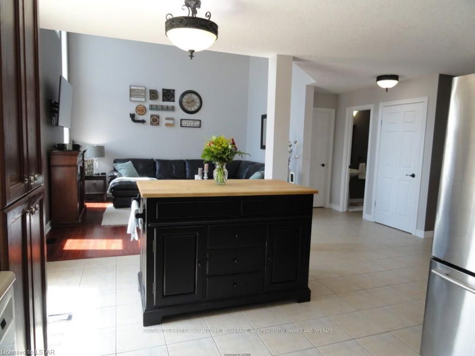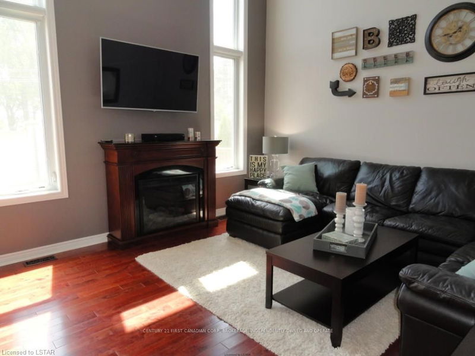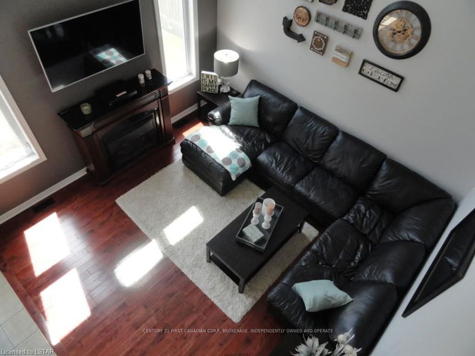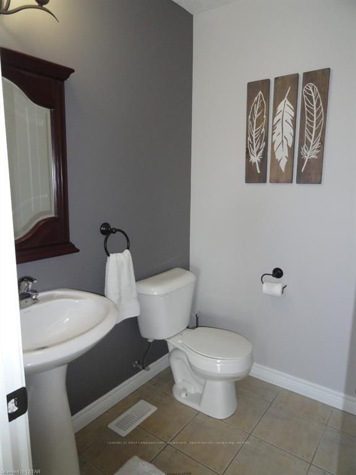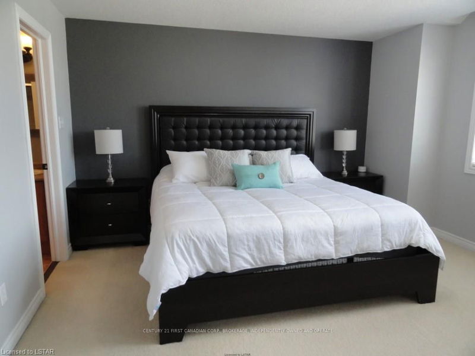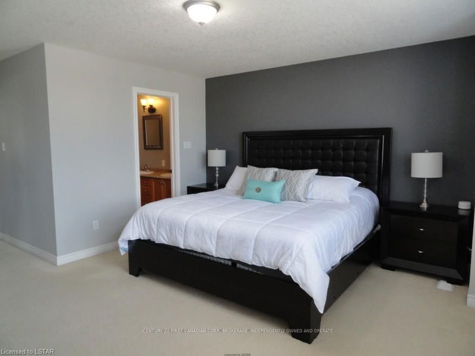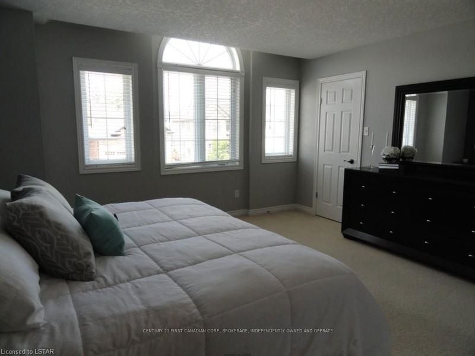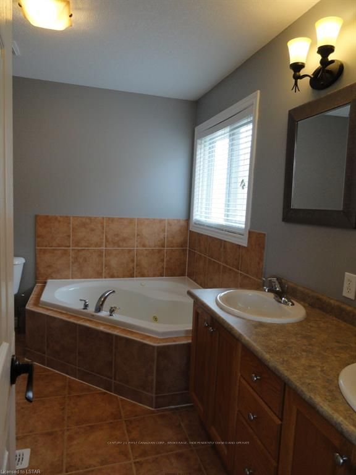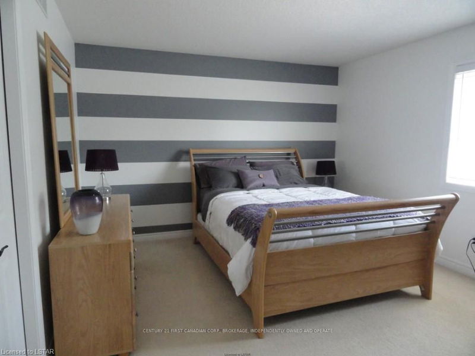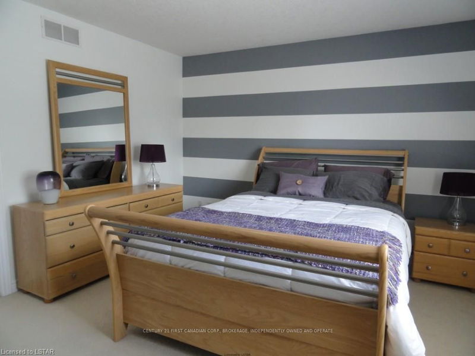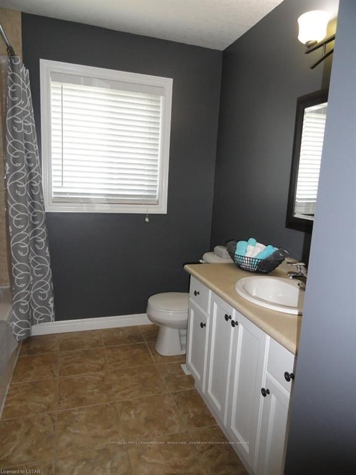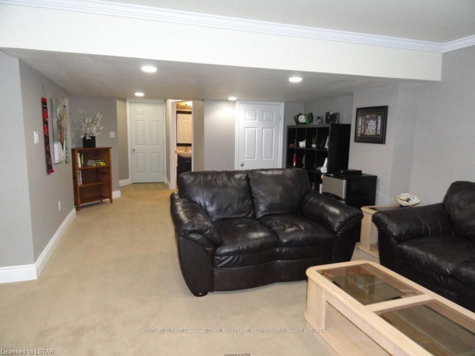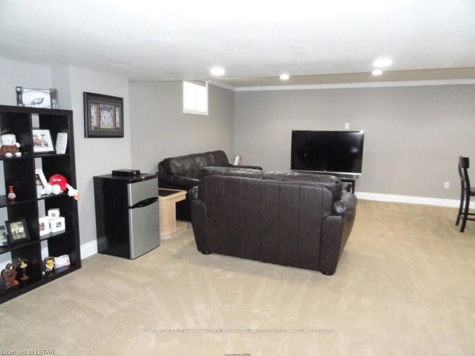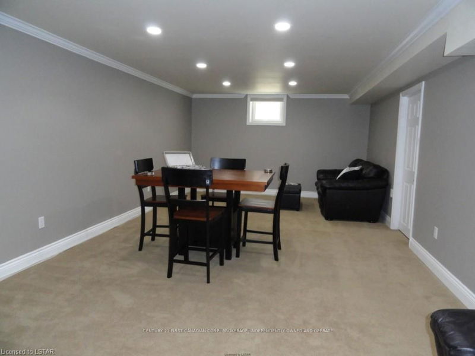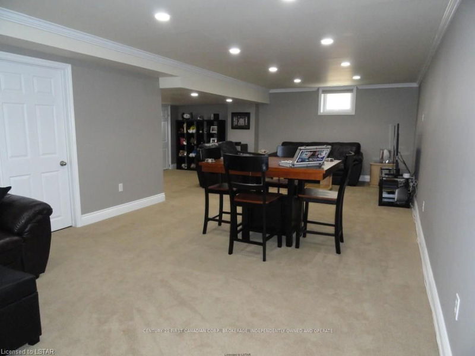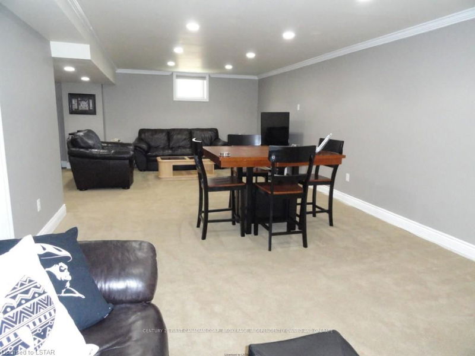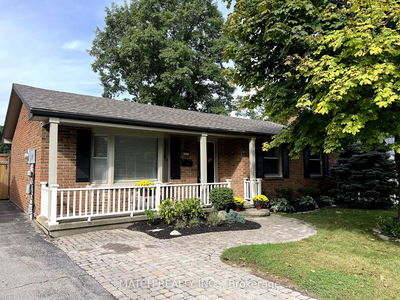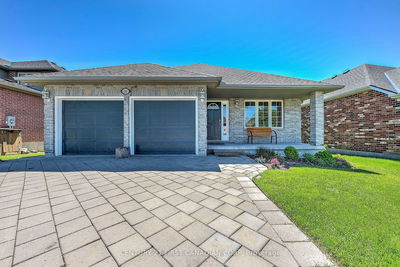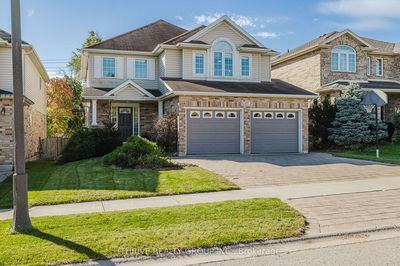WELCOME HOME TO BEAUTIFUL BYRON HILLS! FEATURES OPEN CONCEPT MAIN FLOOR WITH SOARING FLOOR TO CEILING WINDOWS COMPLETE WITH CUSTOM MOTORIZED BLINDS. FORMAL DINING ROOM. OVERSIZED ENTRANCE FOYER. MAIN FLOOR LAUNDRY. SPACIOUS MASTER BEDROOM WITH LARGE ENSUITE FEATURING JETTED TUB AND HIS/HERS VANITIES. FULLY FINISHED LOWER LEVEL FEATURING LARGE FAMILY ROOM, 3 PIECE BATHROOM AND COLD ROOM AND STORAGE AREA. GREAT LOCATION, CLOSE TO BYRON HILLS PARK, BYRON SOMERSET P.S. AND SHOPPPING AND ACCESS TO HIGHWAYS 401 & 402.
Property Features
- Date Listed: Wednesday, August 09, 2017
- City: London
- Major Intersection: Near - London
- Full Address: 1007 Byronmanor Road, London, N6K 5B1, Ontario, Canada
- Living Room: Main
- Kitchen: Main
- Family Room: Lower
- Listing Brokerage: Century 21 First Canadian Corp., Brokerage, Independently Owned And Operate - Disclaimer: The information contained in this listing has not been verified by Century 21 First Canadian Corp., Brokerage, Independently Owned And Operate and should be verified by the buyer.


