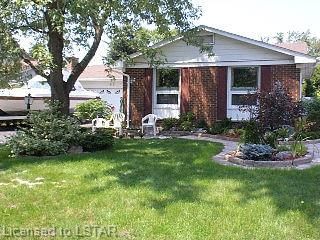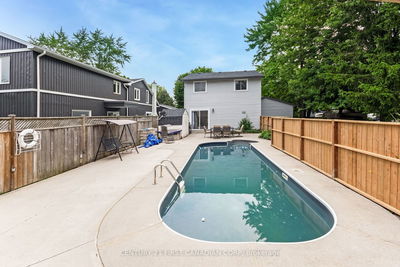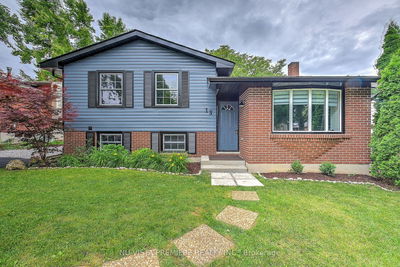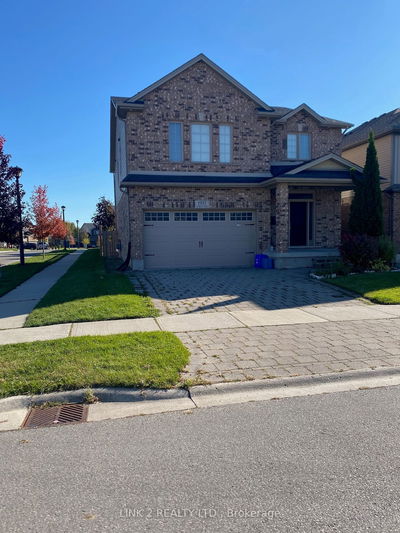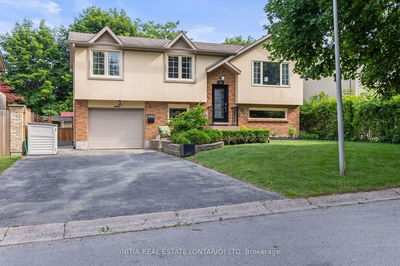Spread Out! Exceptional 4 level backsplit with 3+2 bedrooms, 2 baths, 2 family/entertainment rooms plus formal living room and dining room. Combine this tastfully finished interior space with the oversized garage and ample parking, and the possible uses are numerous. The close proximity to highly rated elementary and secondary schools (plus UWO!) add to the appeal. All this AND a fabulous oasis in the secluded backyard finished with raised decks, gardens and a kite-shaped inground pool.
Property Features
- Date Listed: Sunday, February 17, 2008
- City: London
- Major Intersection: Near - London
- Full Address: 43 Finsbury Crescent, London, N6G 2B3, Ontario, Canada
- Living Room: Main
- Kitchen: Main
- Family Room: Fireplace
- Listing Brokerage: Sutton Group - Select Realty Inc., Brokerage, Independently Owned And Opera - Disclaimer: The information contained in this listing has not been verified by Sutton Group - Select Realty Inc., Brokerage, Independently Owned And Opera and should be verified by the buyer.

