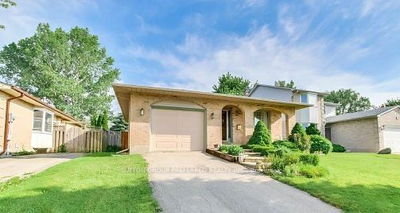The perfect 2 storey 3 bdrm family home in North London. Spacious rooms on main floor, which includes family room with fireplace and patio doors to private backyard with inground pool. Developed lower level with games room and 2 extra spare rooms plus 3 pc bath. Many improvements since 2005. New windows on main floor, furnace and a/c, pool liner and equipment, soffits and fascia. Hardwood floors in living room and dining room.
Property Features
- Date Listed: Wednesday, June 25, 2008
- City: London
- Major Intersection: Blue Forest - West Of Wonderla
- Full Address: 4 Concord Crescent, London, N6G 3H6, Ontario, Canada
- Living Room: Main
- Family Room: Main
- Kitchen: Main
- Listing Brokerage: Royal Lepage Triland Realty, Brokerage, Independently Owned And Operated - Disclaimer: The information contained in this listing has not been verified by Royal Lepage Triland Realty, Brokerage, Independently Owned And Operated and should be verified by the buyer.









