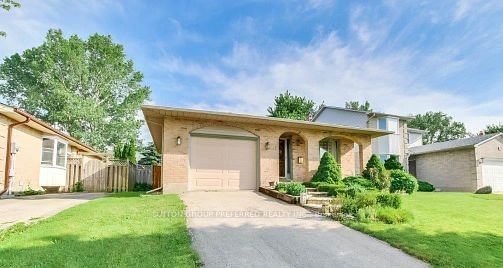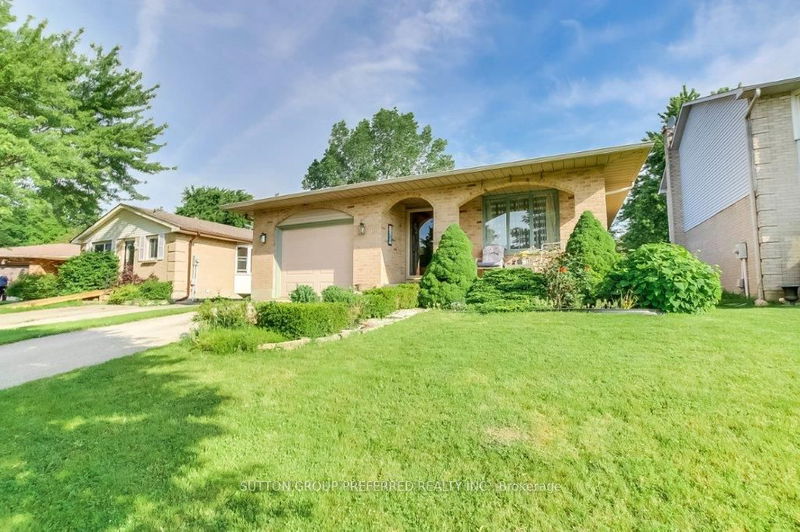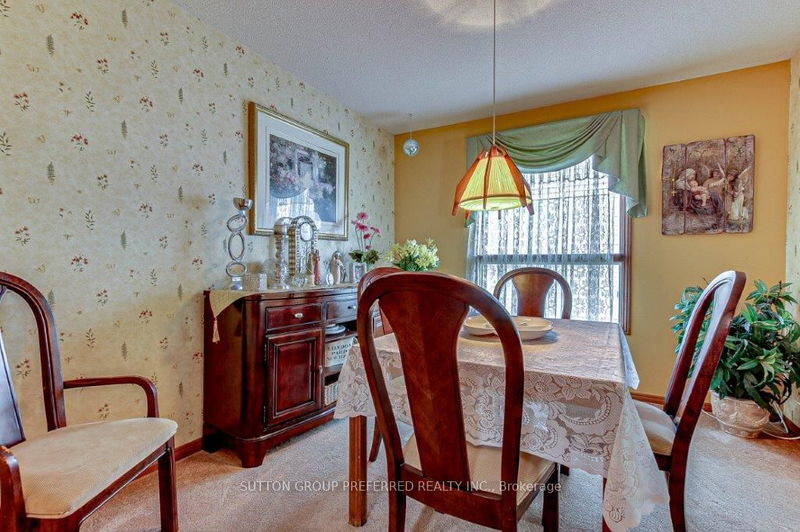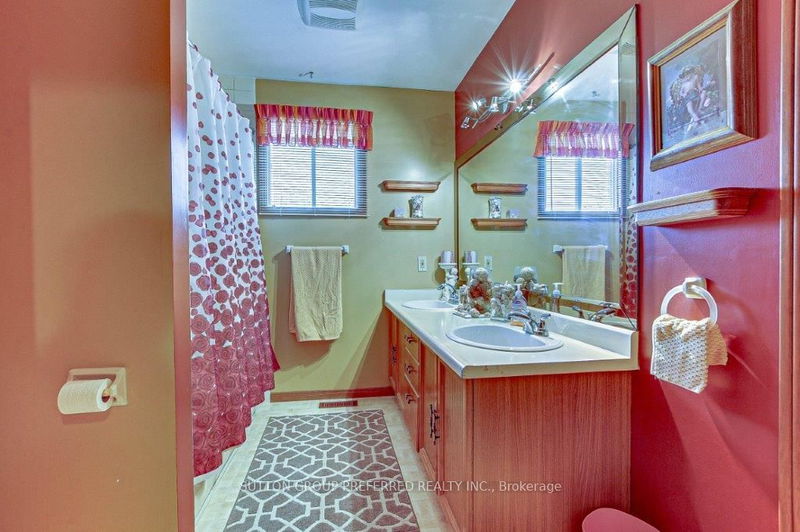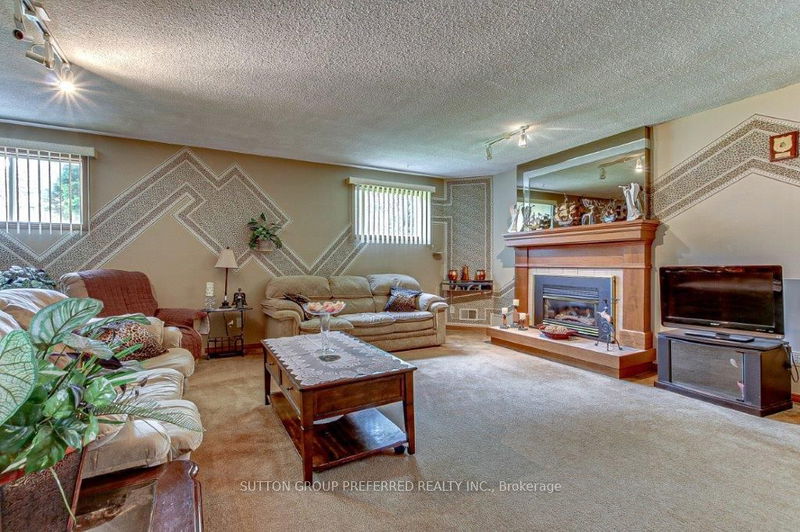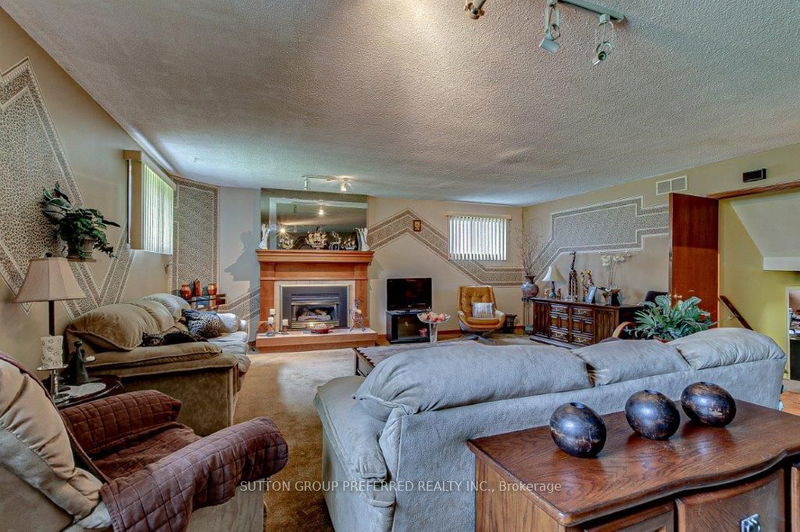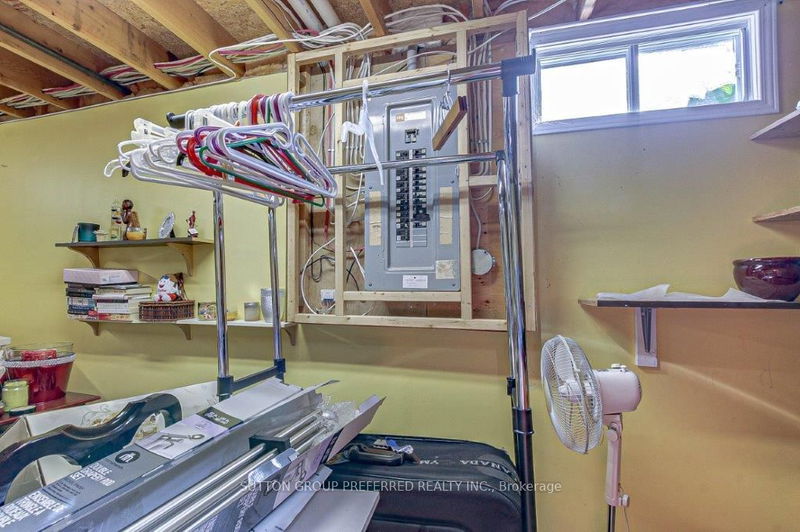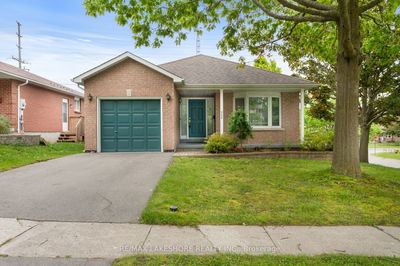Welcome to 108 Blanchard Crescent, a spacious 4-level back-split nestled in a quiet crescent in one of London's most desirable areas! This family-friendly home is only 3 houses away from the entrance path to Gainsborough Meadows, a huge Park/Soccer Pitch with multiple sets of playground equipment for the kids - in addition, Wilfrid Jury Public School is a short 5-minute walk away! Upon arrival at this home, you'll love the curb appeal and the gardens in front as well as the oversized attached garage. Once inside, you'll be thrilled with the layout, starting with a good-sized foyer that leads you to the formal living room which flows nicely into the separate dining room that boasts beautiful French doors. A large eat-in kitchen rounds out this level with a skylight, ceramic backsplash, a double sink with sprayer and a newer stainless steel fridge that stays along with a stove and dishwasher. The kitchen also has a door that opens to the wrap-around deck in the fully fenced yard! The upper level offers 3 spacious bedrooms and the primary also has ensuite privileges to a huge 4-piece bath with a double sink. The lower level is an absolutely huge rec room with lots of oversized windows to let in an abundance of light as well as a gas fireplace and gorgeous wall treatments. There is also a 3-piece bath on this floor complete with a shower. The lowest level has a large laundry/utility/storage room and another really large room currently being used as a storage area, but can be another recroom once cleared - however, that room lends itself nicely to a possible in-law suite situation! Other features include Furnace, A/C that are roughly 10 years new, new shingles in 2018, about 3 minutes to Costco and so much more! You also have room to create a double driveway.
Property Features
- Date Listed: Friday, June 07, 2024
- City: London
- Neighborhood: North I
- Major Intersection: Wonderland Rd N to Lawson Rd to Blanchard Rd to Blanchard Cres
- Full Address: 108 Blanchard Crescent, London, N6G 4E5, Ontario, Canada
- Kitchen: Main
- Living Room: Main
- Listing Brokerage: Sutton Group Preferred Realty Inc. - Disclaimer: The information contained in this listing has not been verified by Sutton Group Preferred Realty Inc. and should be verified by the buyer.

