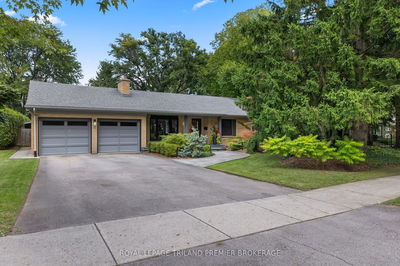Professionally updated and well maintained home in one of North London's most prestigious neighbourhood's. Walking distance to Masonville Mall & amenities on a beautiful hilltop lot. 3+1 bedrooms, 2 full bathrooms. One cheater ensuite. The open concept floor plan has high vaulted ceilings which makes this a very sunny home. Lower level includes family room, full bath, spare bedroom, storage & laundry room - top of the line appliances throughout.
Property Features
- Date Listed: Tuesday, September 12, 2017
- City: London
- Major Intersection: Near - N/A
- Full Address: 1653 Hillside Drive, London, N6G 2R1, Ontario, Canada
- Kitchen: Main
- Kitchen: Eat-In Kitchen
- Family Room: Fireplace
- Listing Brokerage: Non Board Toronto - Disclaimer: The information contained in this listing has not been verified by Non Board Toronto and should be verified by the buyer.









