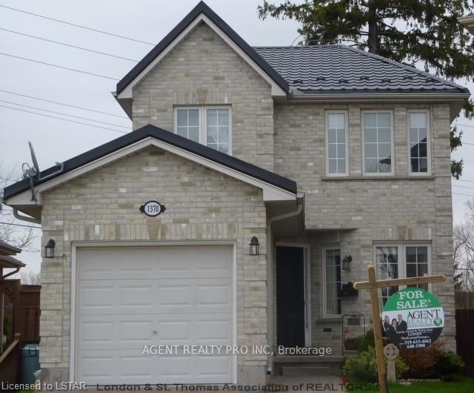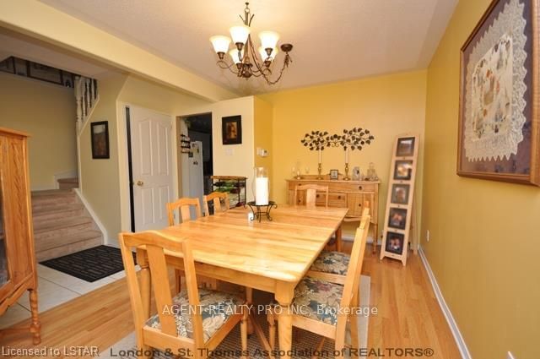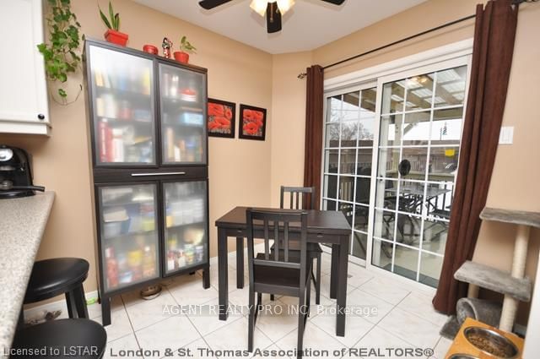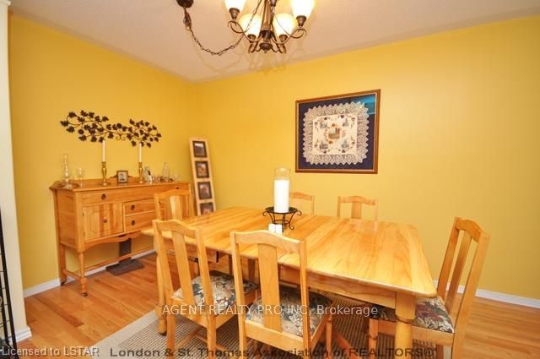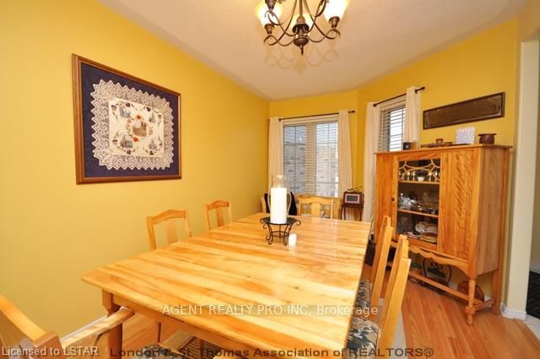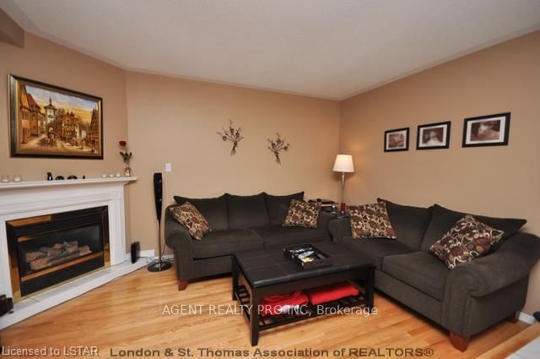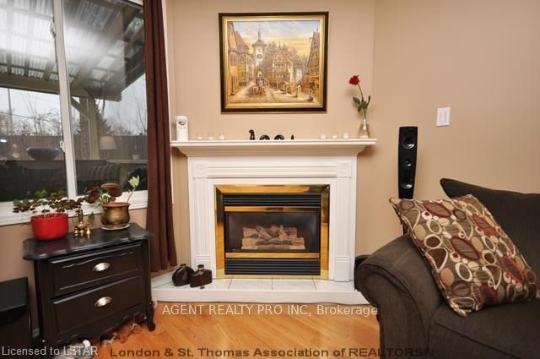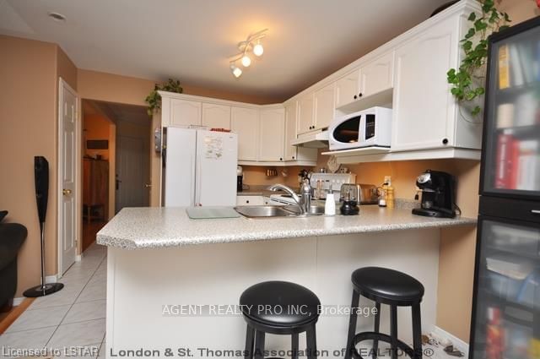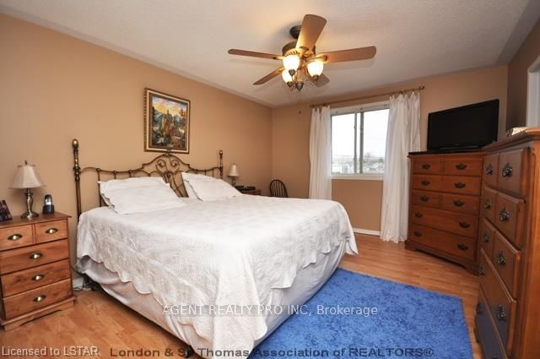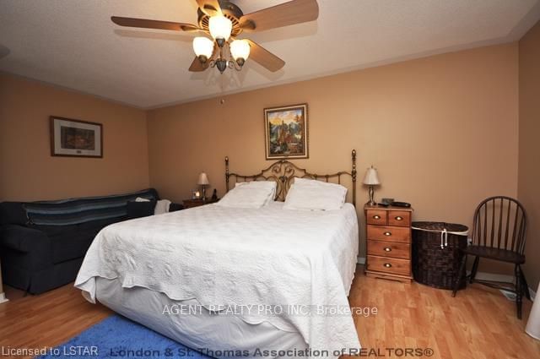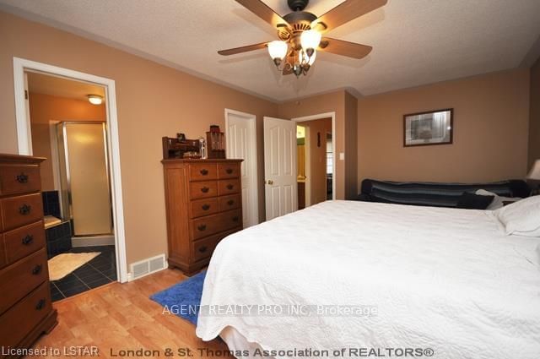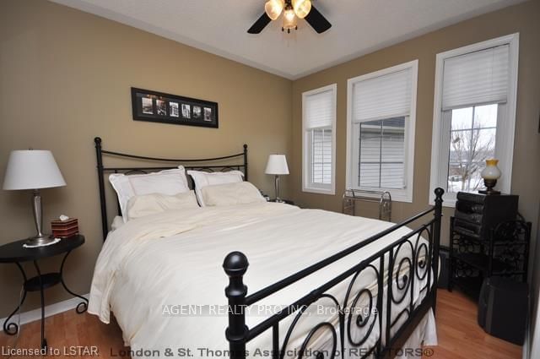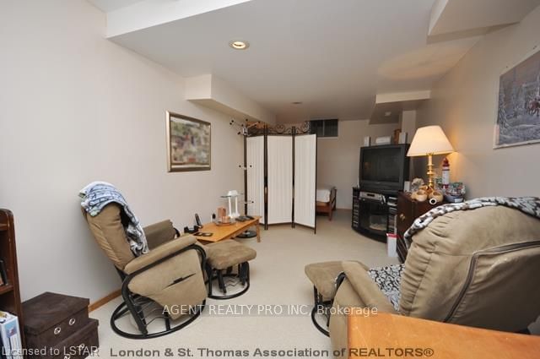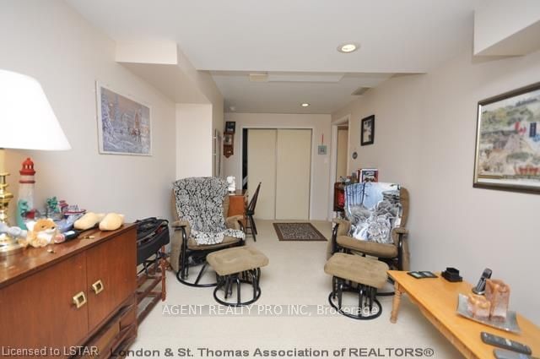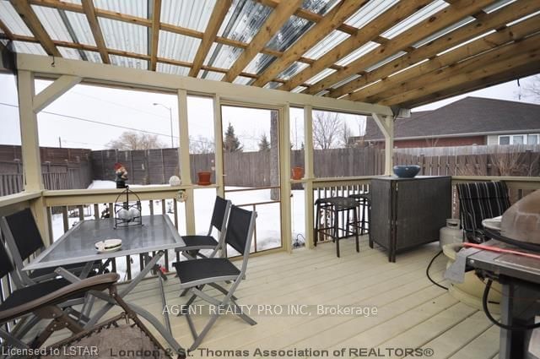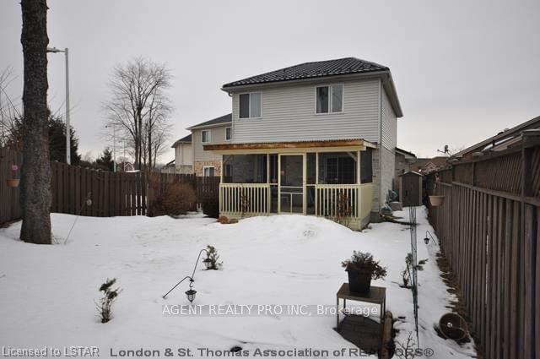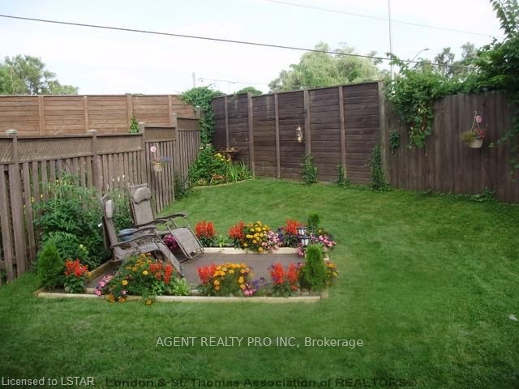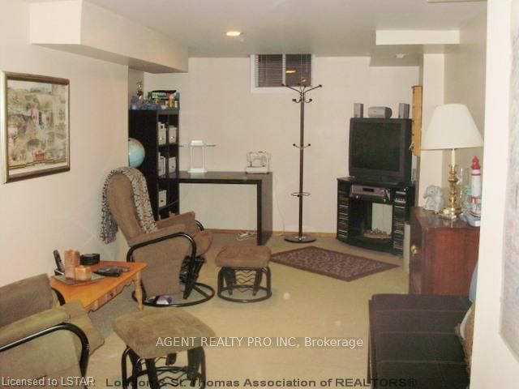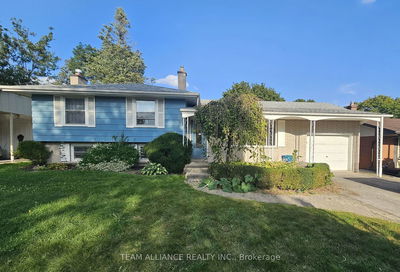Beautiful north-end family home with great curb appeal, nestled in a quiet cul-de-sac with secluded, landscaped backyard. This quality built Covington home offers an open concept eat-in kitchen with breakfast bar, large pantry and ceramic flooring overlooking the sunken family room with a dramatic gas fireplace and a bright formal dining room with newer hardwood flooring. Huge master bedroom has a walk-in closet and luxury ensuite with a jacuzzi tub & shower, and the second bedroom has cathedral ceilings. This great home also offers a private lower family room with 2 separate storage areas, screened in 10x16 sundeck, double inter-locking brick driveway and so much more! This fantastic home has been tastefully decorated with fresh paint and a new steel roof (Sept/10).
Property Features
- Date Listed: Tuesday, March 08, 2011
- City: London
- Major Intersection: Near - N/A
- Full Address: 1370 Baycliffe Place, London, N5Y 5N5, Ontario, Canada
- Kitchen: Main
- Kitchen: Eat-In Kitchen
- Family Room: Lower
- Listing Brokerage: Agent Realty Pro Inc - Disclaimer: The information contained in this listing has not been verified by Agent Realty Pro Inc and should be verified by the buyer.

