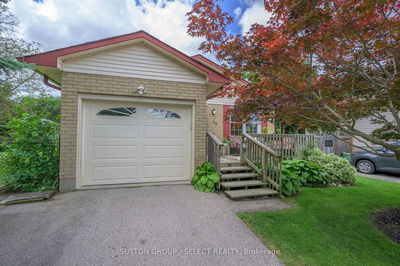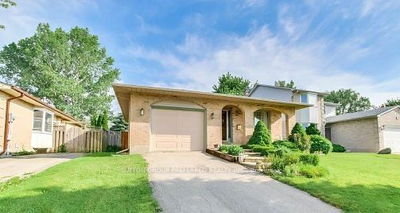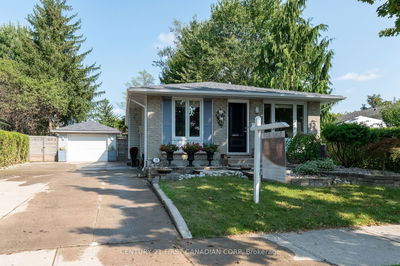Shop & compare, weve got it all!The Vierra built by Artisan Homes features 1430 sq ft of living space with upgrades galore! Features 9 ft ceilings on the main floor, gleaming hardwood in the great room, porcelain tile in all wet areas, espresso maple kitchen with crown, valance, & 3 appliances incld. spacious eating area with sliding doors leading to private deck & fully fenced yard. Want more? Well how about a double garage & central air included! While were at it, lets head upstairs to the very spacious bedrooms & a master with full ensuite & walk-in closet but before you leave,check out the 2nd floor laundry area!Wondering how weve managed to fit all this into a $249,900 price tag? Wonder no more and come see for yourself!Other lots & plans available.Pictures of former model as house is 75 complete.Single family homes in a private community with no through traffic. $50/month assoc. fee covers road maintenance & landscaping of common areas.
Property Features
- Date Listed: Wednesday, September 14, 2011
- City: London
- Major Intersection: Near - N/A
- Kitchen: Main
- Kitchen: Eat-In Kitchen
- Listing Brokerage: Century 21 First Canadian Corp., Brokerage, Independently Owned And Operate - Disclaimer: The information contained in this listing has not been verified by Century 21 First Canadian Corp., Brokerage, Independently Owned And Operate and should be verified by the buyer.









