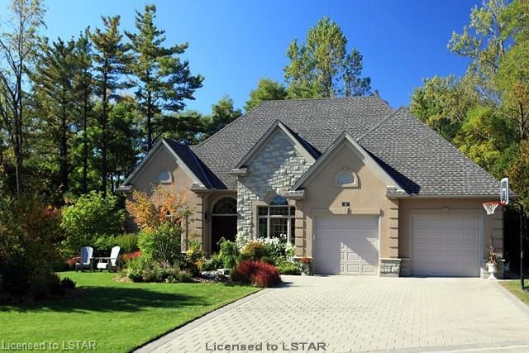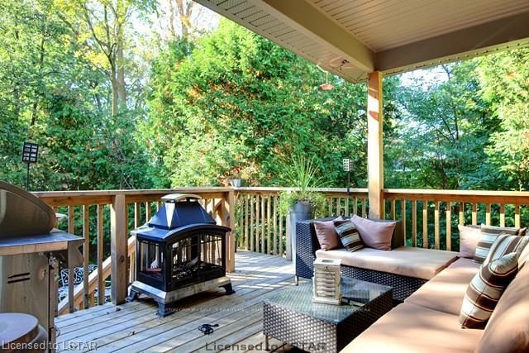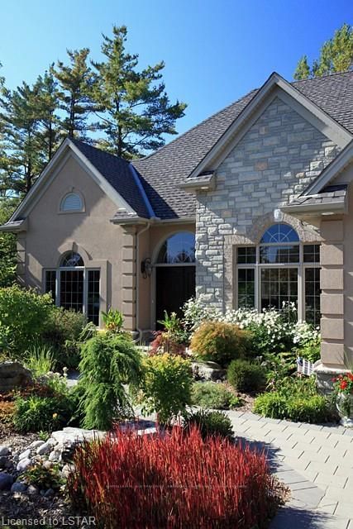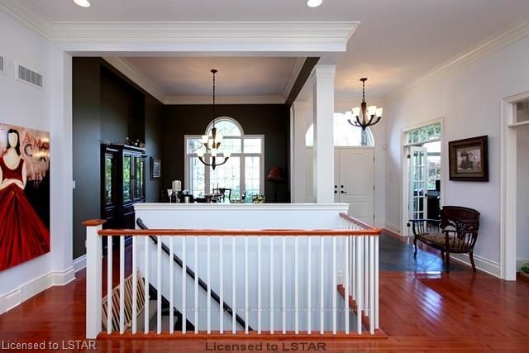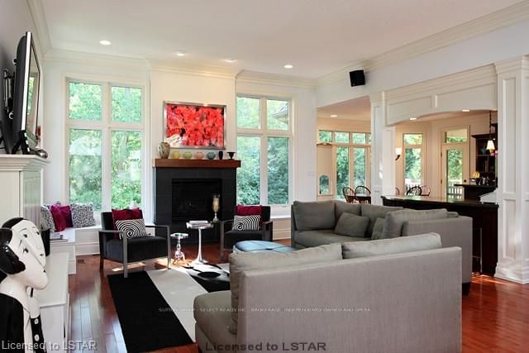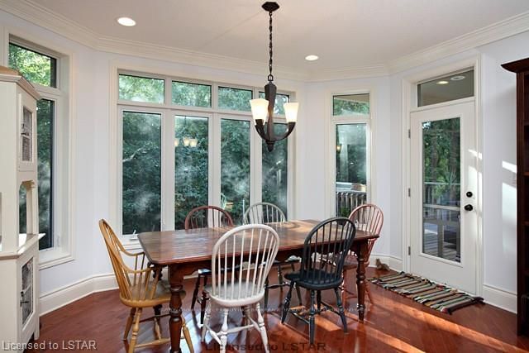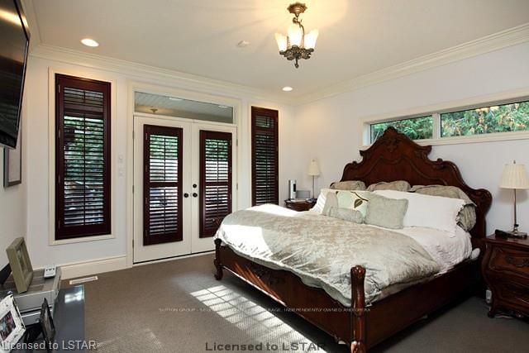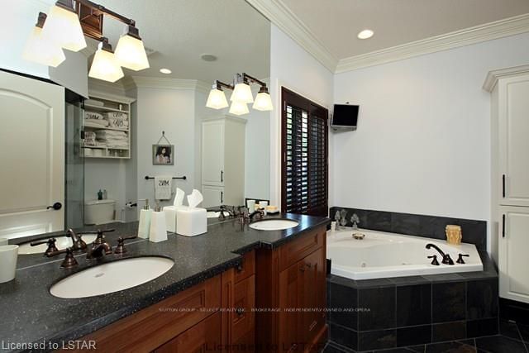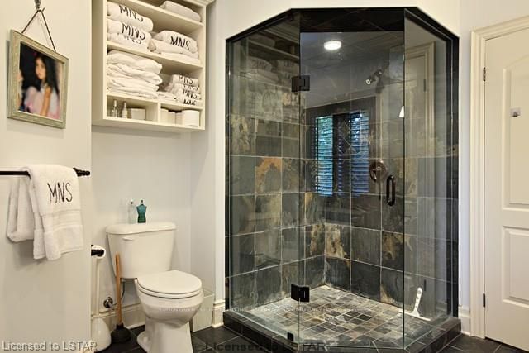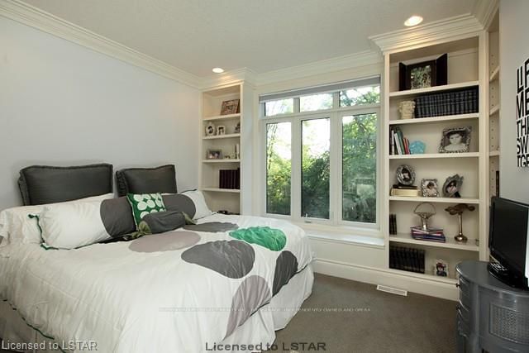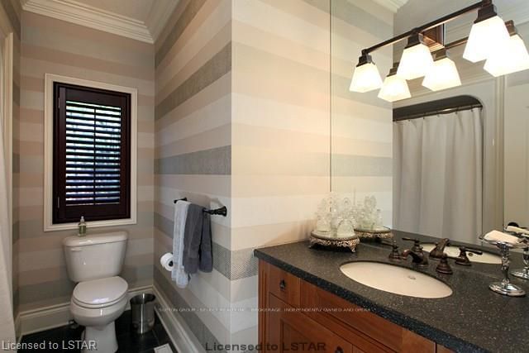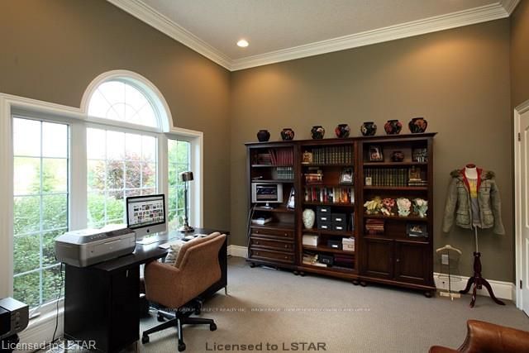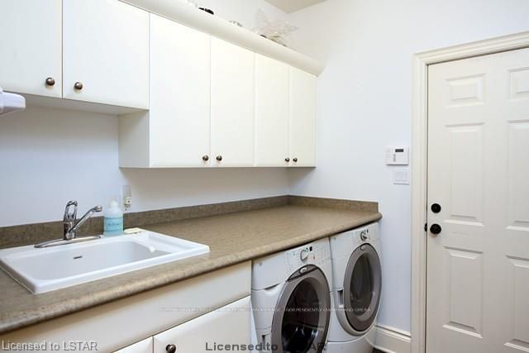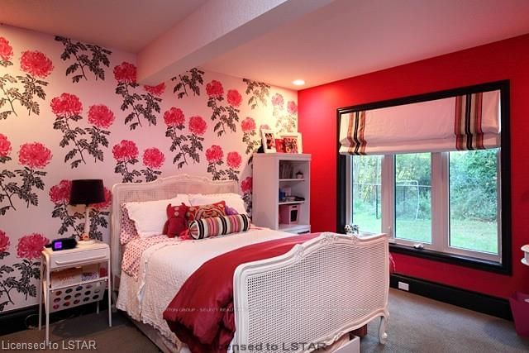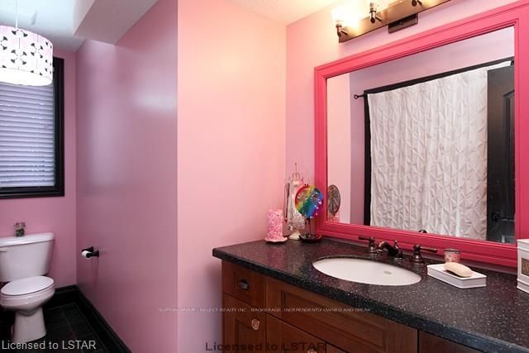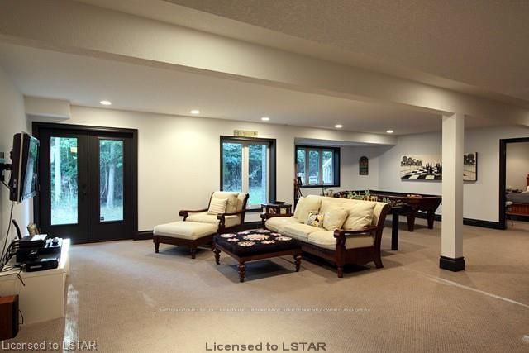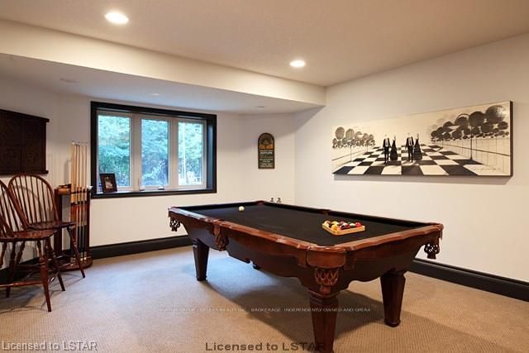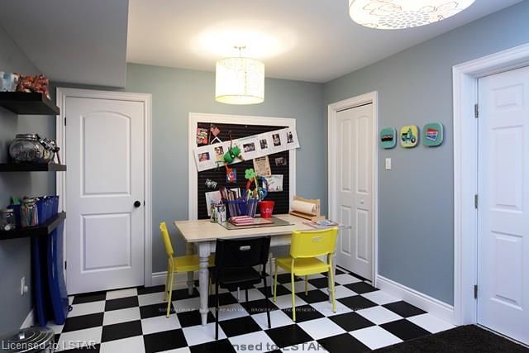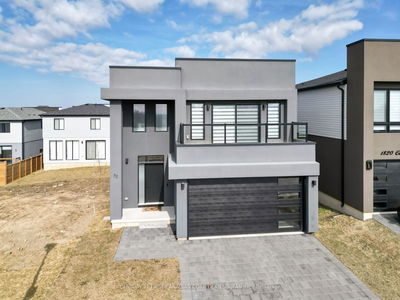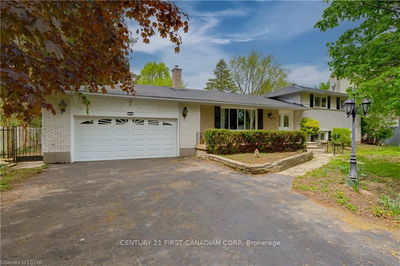Rare opportunity in Woodland Hill. This exclusive location in North London features a private enclave of 15 upscale homes. Tastefully designed, this Harasym built ranch backs onto a treed ravine with a walkout. Three bedrooms with optional den on the main floor, featuring a gorgeous gourmet kitchen with granite counters, stainless steel appliances and a pass through bar, open to an 11 ft ceiling in the great room. A formal dining and casual eating area serves every occasion. Custom built-ins, hardwood and slate details throughout. The lower level is fully finished with 2 bedrooms, 2 bathrooms and impressive rec/games room. In addition, a craft room and playroom with loft - its a childs dream! Infloor heat in lower level. Beautifully landscaped with covered back deck featuring private view of the trees. 200 amp service, gas line to BBQ , spacious double garage with plenty of shelving. Showings by appointment only. Measurements approximate.
Property Features
- Date Listed: Sunday, January 01, 2012
- City: London
- Major Intersection: Near - N/A
- Full Address: 1-27 Northcrest Drive, London, N5X 4P4, Ontario, Canada
- Kitchen: Main
- Kitchen: Eat-In Kitchen
- Family Room: Lower
- Listing Brokerage: Sutton Group - Select Realty Inc., Brokerage, Independently Owned And Opera - Disclaimer: The information contained in this listing has not been verified by Sutton Group - Select Realty Inc., Brokerage, Independently Owned And Opera and should be verified by the buyer.

