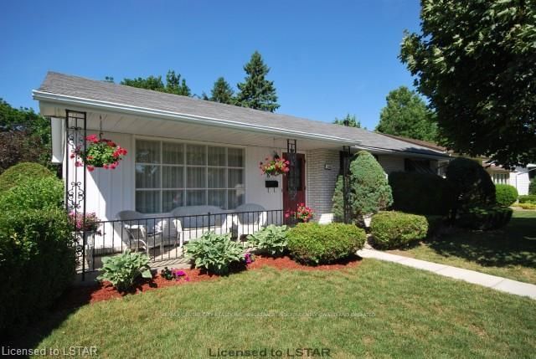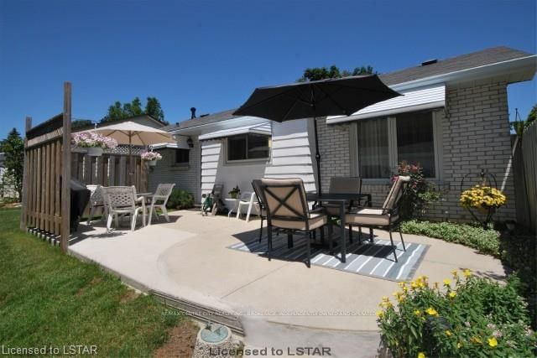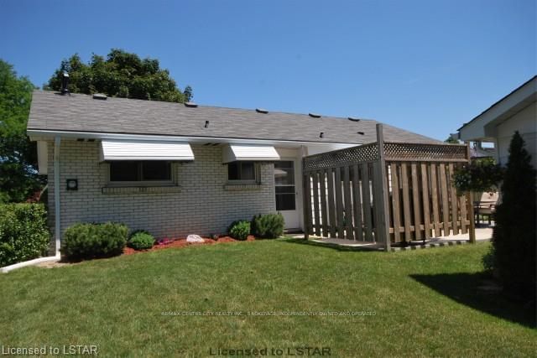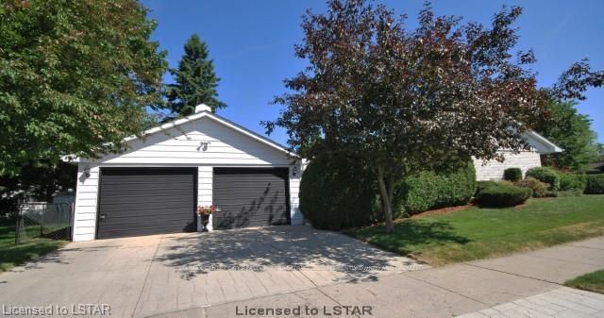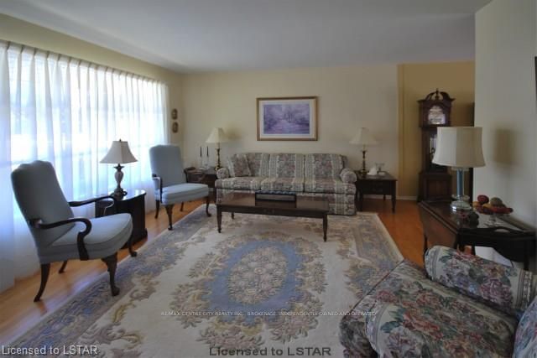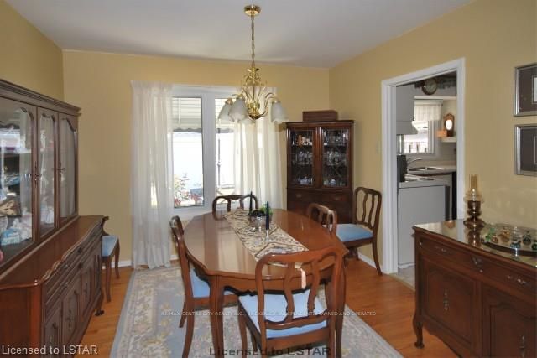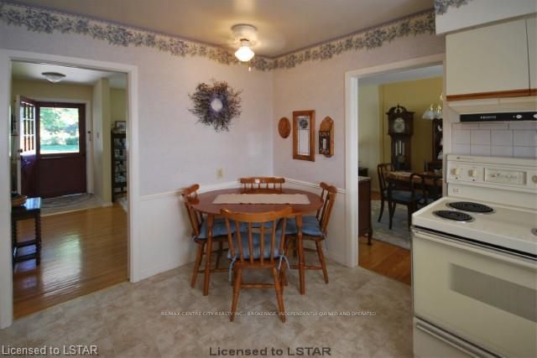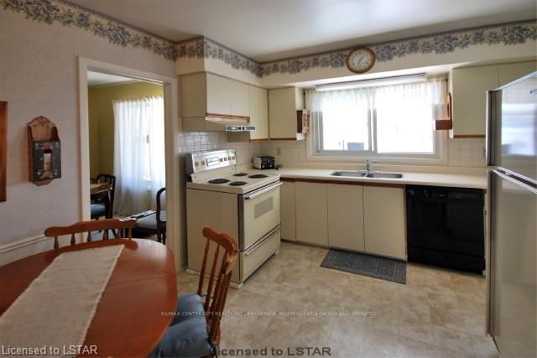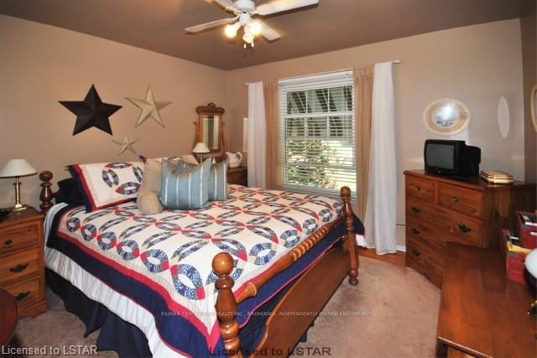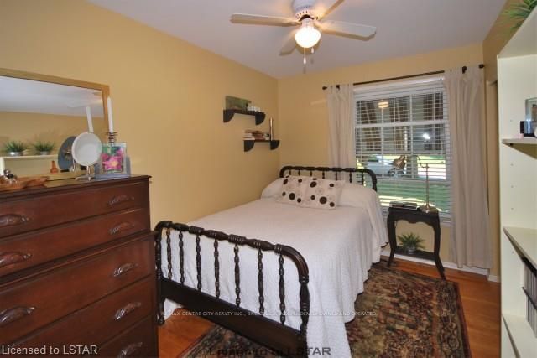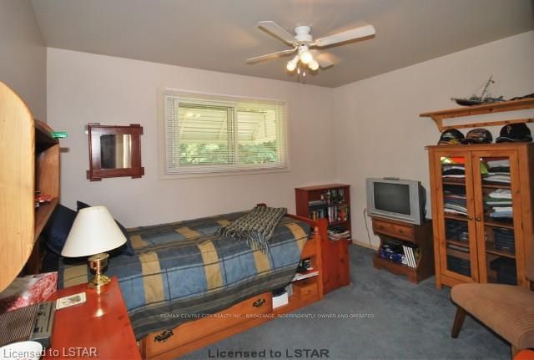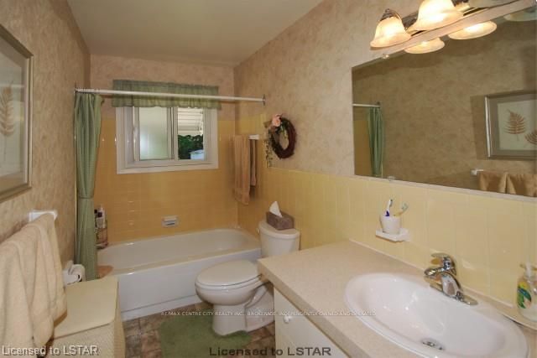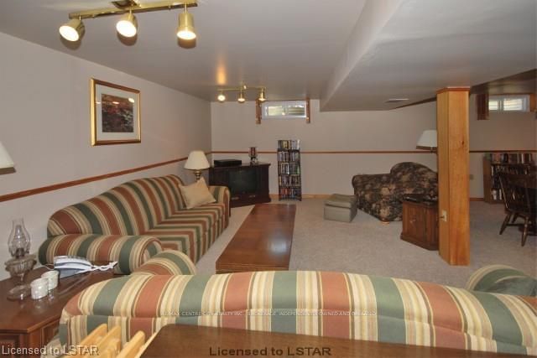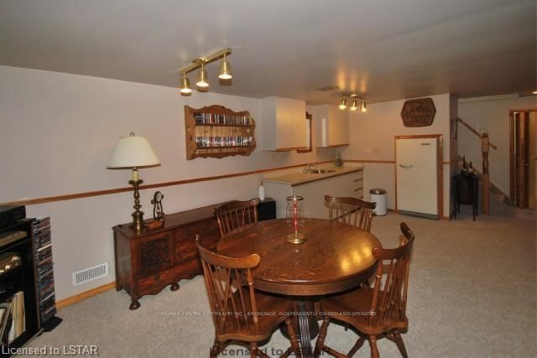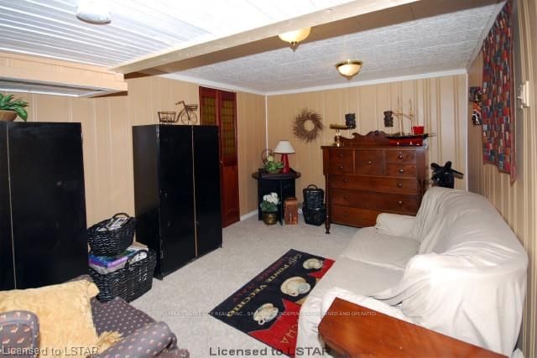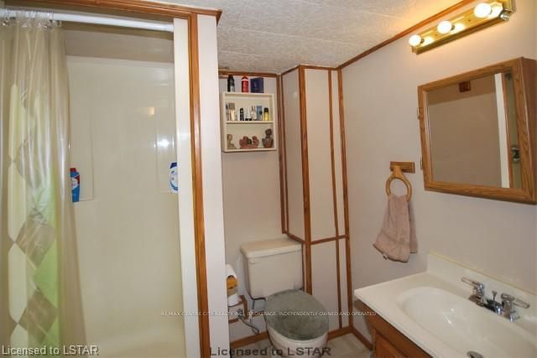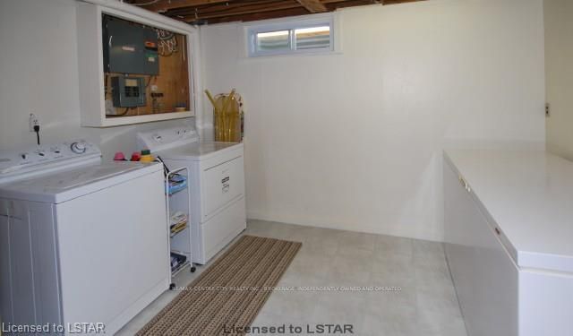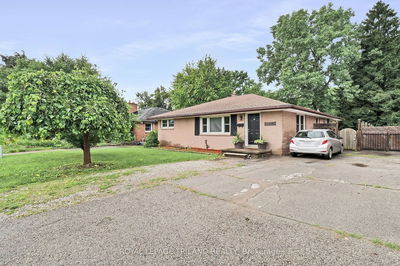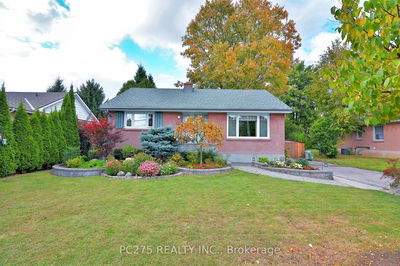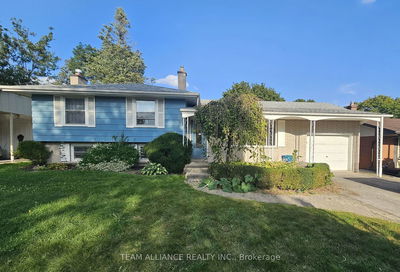Much sought after Northridge area close to Northridge Public School and St. Marks school, pool and play area. Solid brick ranch with an insulated double detached garage for the handyman. Updates include new asphalt shingles (2006), furnace (2006), central air (2002) and all windows excluding living room. Features formal living/dining rooms with gleaming hardwood flooring, spacious eat in kitchen with newer dishwasher. Large lower level family room with extra cabinets, sink, fridge and 3 piece bath. Tastefully decorated and pride of ownership is evident throughout.
Property Features
- Date Listed: Thursday, June 14, 2012
- City: London
- Major Intersection: Near - London
- Full Address: 148 Maxwell Crescent, London, N5X 1Z2, Ontario, Canada
- Living Room: Main
- Kitchen: Main
- Family Room: Lower
- Listing Brokerage: Re/Max Centre City Realty Inc., Brokerage, Independently Owned And Operated - Disclaimer: The information contained in this listing has not been verified by Re/Max Centre City Realty Inc., Brokerage, Independently Owned And Operated and should be verified by the buyer.

