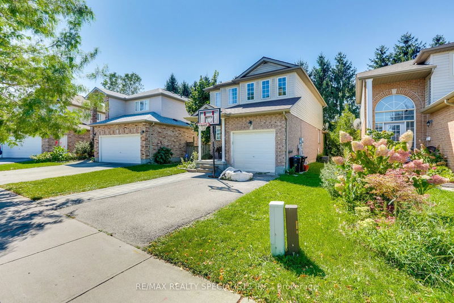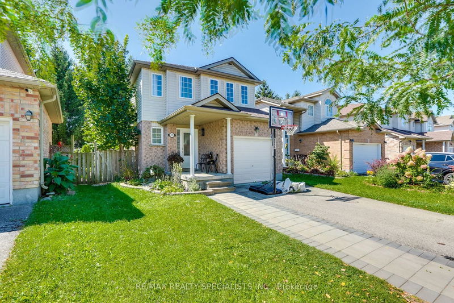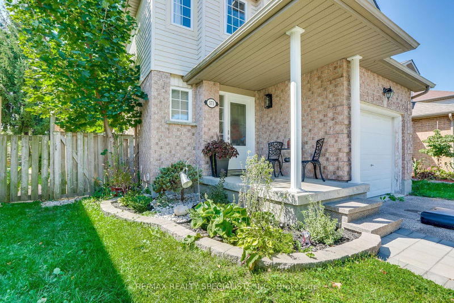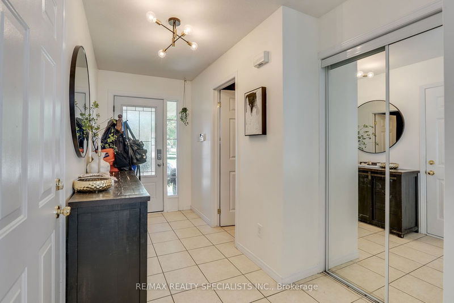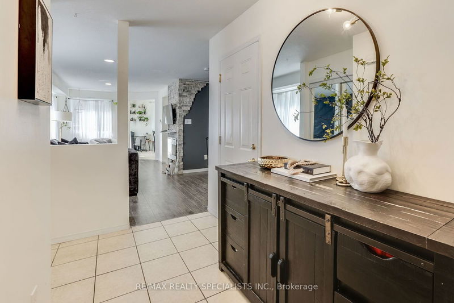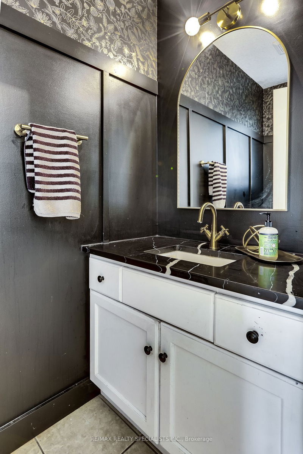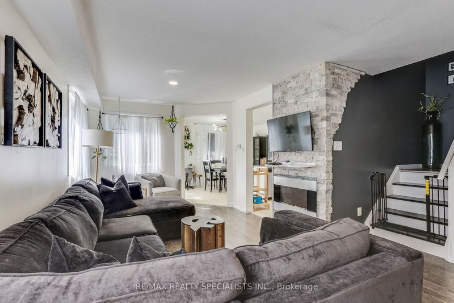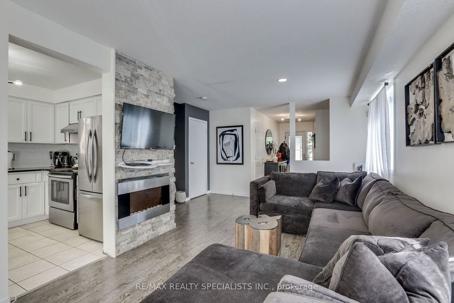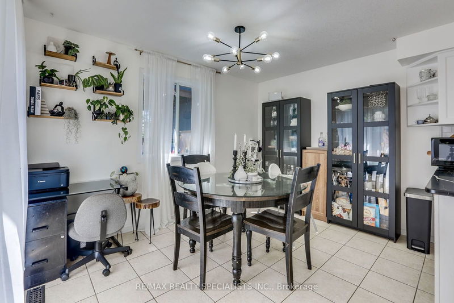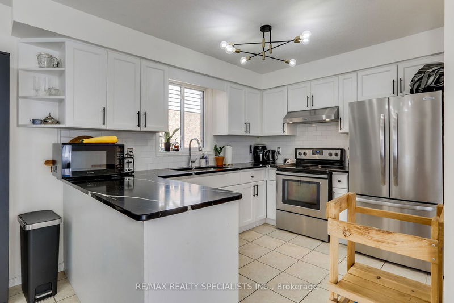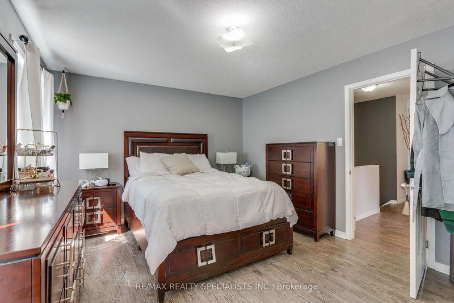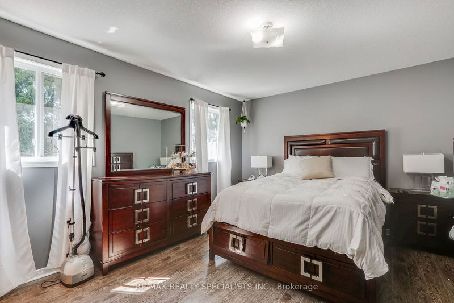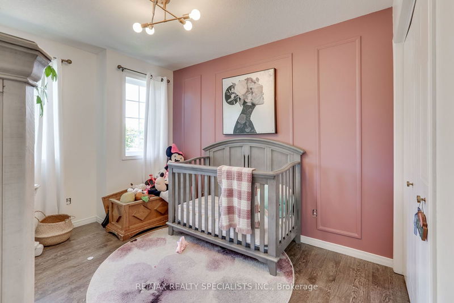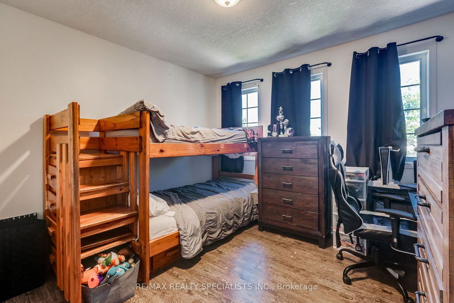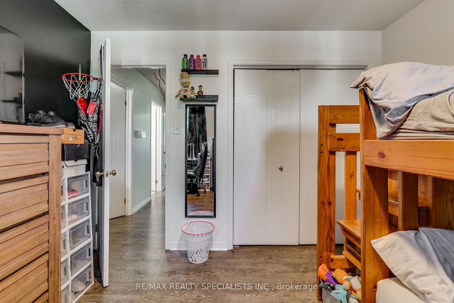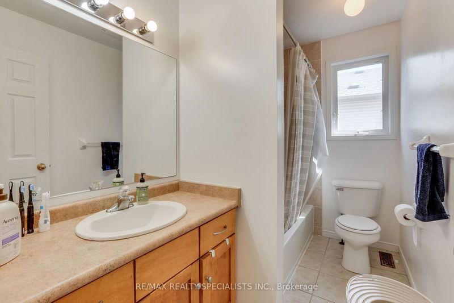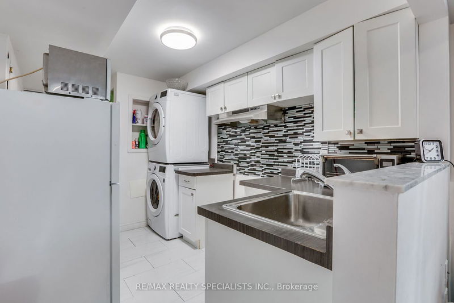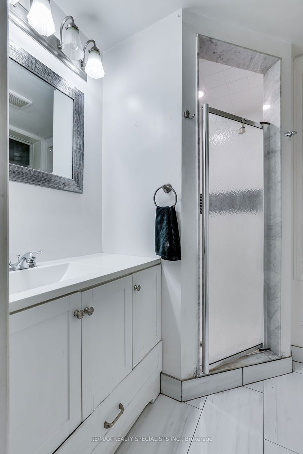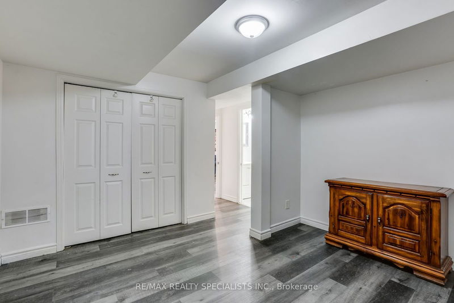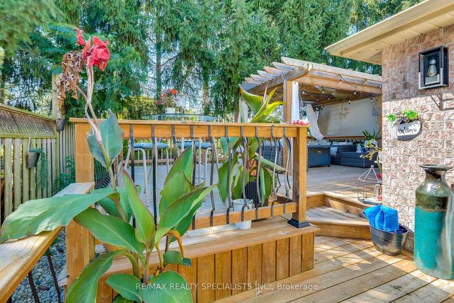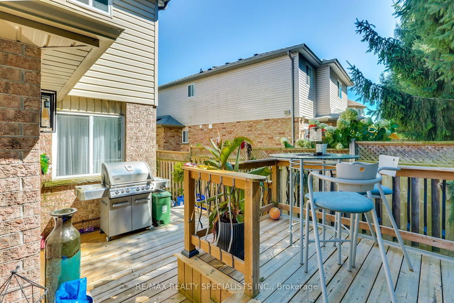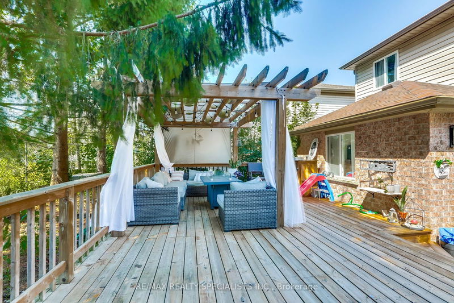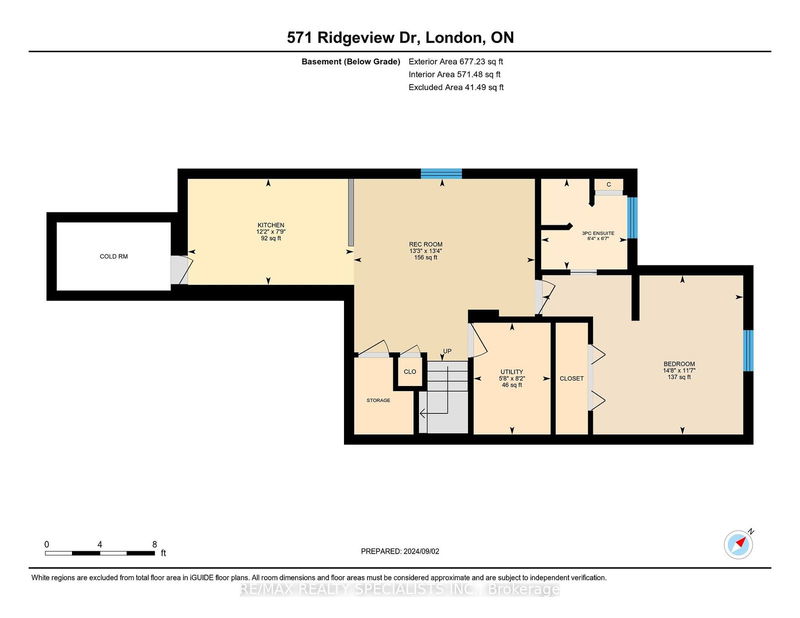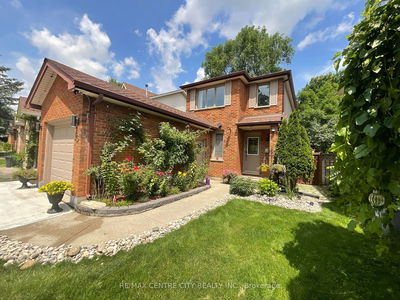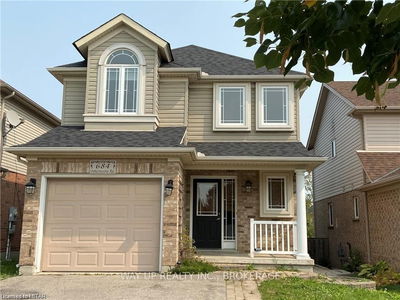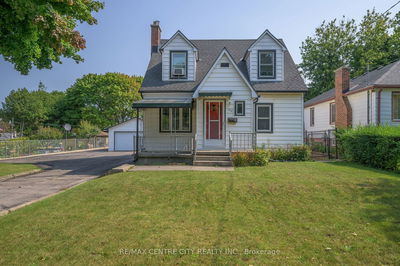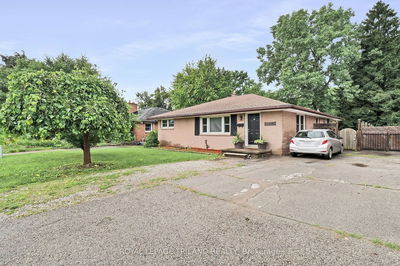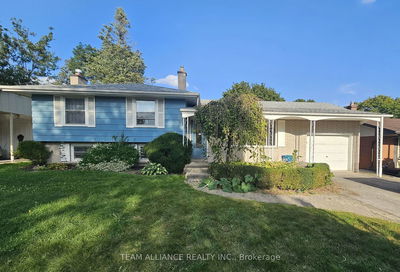Welcome to this Beautifully Maintained 3+1 Bedroom Detached Home in the Sought-After North East Location of London. 2 Kitchens - 2 Potential Units. The Fully Finished Basement Features a Spacious 1-Bedroom Suite with a 3-Piece Ensuite Bathroom (Standing Shower), a Well-Equipped Kitchen, a Cozy Living Area, Laundry Facilities, and the Potential to Easily Construct a Separate Side Entrance ** Ideal for Generating Rental Income ** The Main Floor Boasts an Open-Concept Layout with a Bright, Airy Kitchen, Complete with Sliding Doors Leading to a Private, Fully Fenced Backyard. Enjoy the Custom Stonework Around the Electric Fireplace. Garage access from the Living Room. The Home is Adorned with Custom Chandeliers and has Upgraded Powder Washroom with a Brand-New Vanity. The Upper Level Offers 3 Generously Sized Bedrooms and 2 Full 4-Piece Bathrooms, Providing Ample Space for a Growing Family. The Backyard is a True Oasis, Fully Decked and Fenced, Offering a Peaceful Retreat. No Need for Any Upgrades - Simply Move-in and Enjoy this Beautiful Property!
Property Features
- Date Listed: Tuesday, September 03, 2024
- Virtual Tour: View Virtual Tour for 571 Ridgeview Drive
- City: London
- Neighborhood: East A
- Major Intersection: Adelaide St N & Huron St
- Full Address: 571 Ridgeview Drive, London, N5Y 6H8, Ontario, Canada
- Living Room: Window, Access To Garage, Stone Fireplace
- Kitchen: Custom Backsplash, Stainless Steel Appl, Tile Floor
- Kitchen: Combined W/Laundry, Tile Floor, Custom Backsplash
- Listing Brokerage: Re/Max Realty Specialists Inc. - Disclaimer: The information contained in this listing has not been verified by Re/Max Realty Specialists Inc. and should be verified by the buyer.


