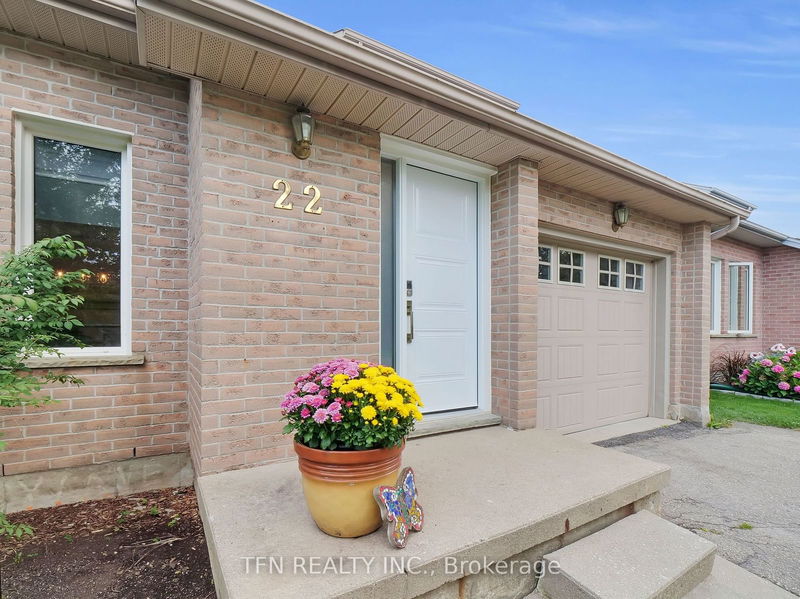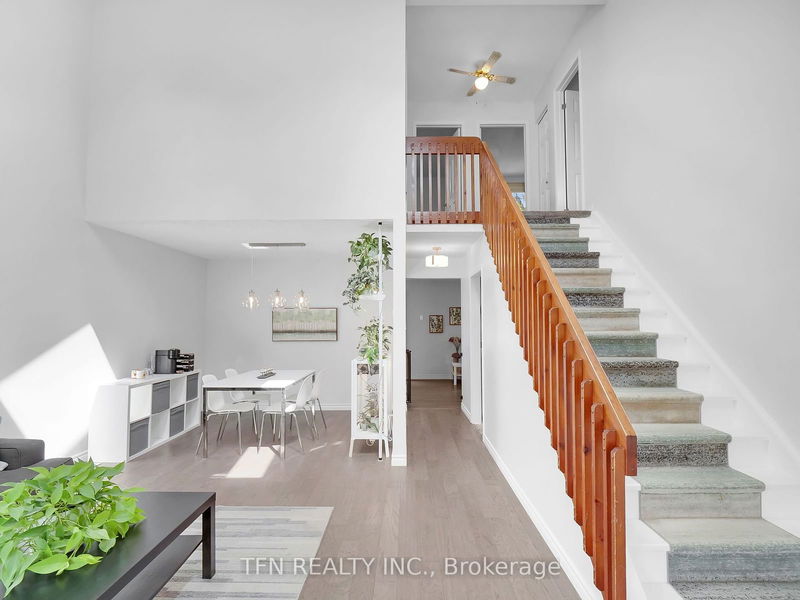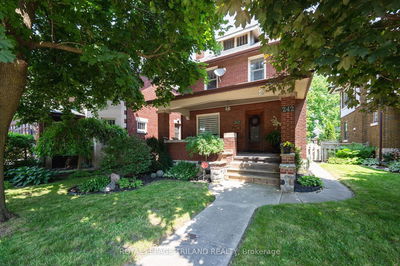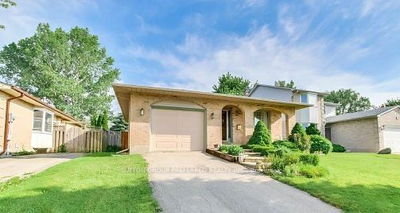This newly renovated & well maintained 2 storey Detached home is perched in the heart of Whitehills' quaint & quiet residential neighborhood in Northwest London. Be ready to be mesmerized when you step into this beautiful quintessential family friendly abode. The Main floor leads into an airy & bright Living Room w/high Cathedral ceiling, double Velux Skylights (2018), Engineered Hardwood Flooring, separate Dining Room, renovated Kitchen w/ Stainless Steel Appliances (2018), Family Rm w/wood Fireplace (as-is), newly renovated Laundry & Powder Room (2024), Garage Access w/Separate Entrance. The Upper Level offers 3 generous sized Bedrooms, all w/Broadloom (2018), brand new Semi-ensuite 4pc Bath (2024) & Large Windows. Step down to the fully finished Basement w/Laminate Flooring, brand new 3pc Bath (2024), an extra Bedroom & spacious Rec Room for your entertainment. Note: Roofing was newly replaced in 2018 (50 yrs extended warranty - transferrable). Enjoy outdoor space in your private fenced backyard, for your gardening, BBQ & relaxation. This home is located in a serene sub-urban setting w/easy access to urban convenience & amenities.
Property Features
- Date Listed: Thursday, August 22, 2024
- Virtual Tour: View Virtual Tour for 22 Brandy Lane Road
- City: London
- Neighborhood: North I
- Major Intersection: SARNIA RD & ALDERSBROOK RD
- Full Address: 22 Brandy Lane Road, London, N6G 4S3, Ontario, Canada
- Living Room: Hardwood Floor, Skylight, O/Looks Frontyard
- Kitchen: Hardwood Floor, Stainless Steel Appl, Modern Kitchen
- Family Room: Hardwood Floor, Fireplace, O/Looks Backyard
- Listing Brokerage: Tfn Realty Inc. - Disclaimer: The information contained in this listing has not been verified by Tfn Realty Inc. and should be verified by the buyer.





































































