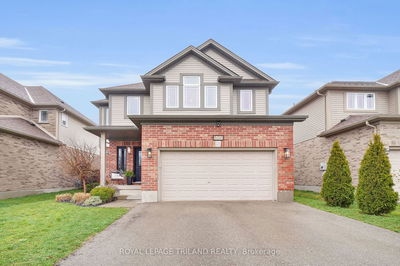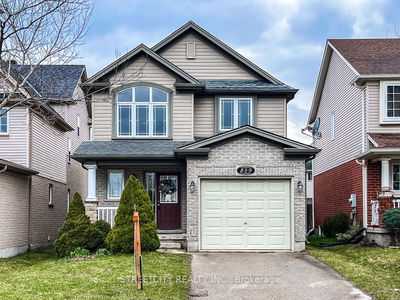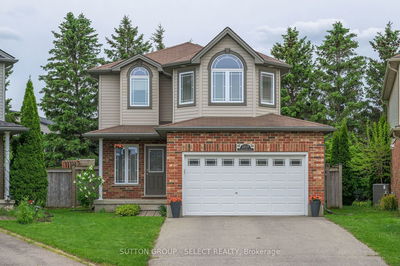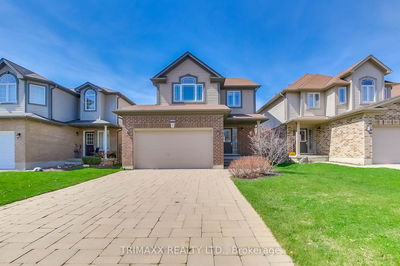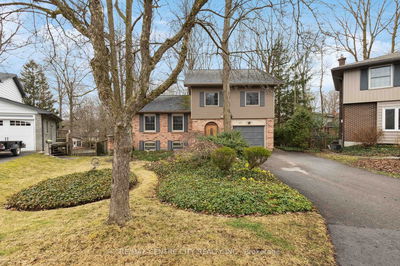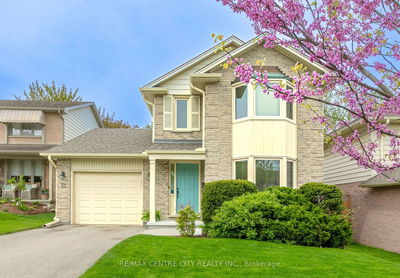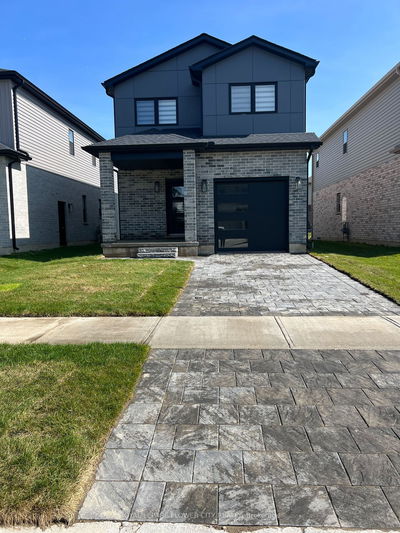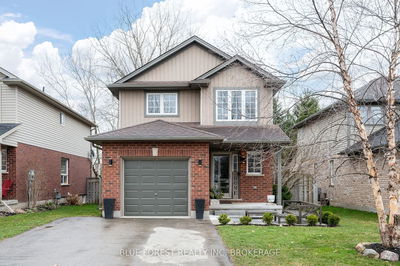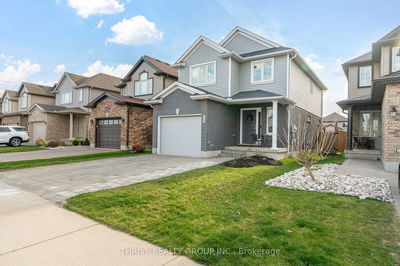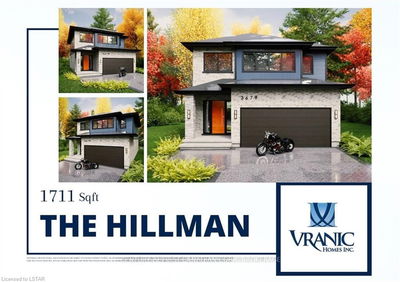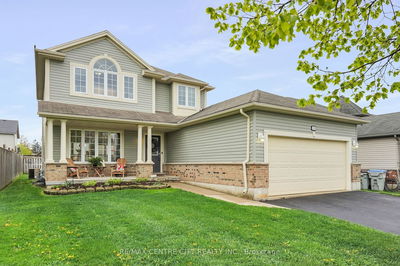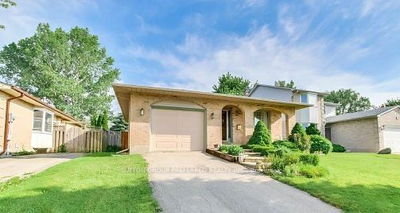Welcome to this stunning two-story home nestled in the highly sought-after North London, Ontario neighborhood. This immaculate residence boasts modern charm and convenient amenities, making it the perfect place to call home. As you step inside, you'll be greeted by the inviting ambiance of laminate flooring and an open-concept main floor, ideal for entertaining guests or enjoying cozy family gatherings. The spacious living room features a fireplace with a granite mantle, creating a warm and inviting atmosphere for relaxing evenings. The kitchen is a chef's dream, showcasing granite countertops, a center island, and a stylish tile backsplash. Dimmable pot lights illuminate the space, while crown molding adds a touch of elegance. Upgraded appliances, including a stove, dishwasher, and microwave from 2023, ensure both style and functionality. Venture upstairs to discover three bedrooms and two bathrooms, including an en-suite with a luxurious corner bathtub and a walk-in closet in the master bedroom, providing ample storage space. The finished basement offers additional living space, complete with a large family room and a convenient three-piece bathroom with a glass shower, perfect for accommodating guests or creating a versatile recreation area. Step outside to your private oasis, featuring an outdoor hot tub, a gazebo with lights, a sun deck, and a shed with lights, creating the perfect setting for outdoor relaxation and entertainment. This home is equipped with smart home lights and outlets, allowing for convenient control and energy efficiency. Plus, with a replaced roof in 2023, you can enjoy peace of mind knowing your investment is well-maintained. Don't miss your chance to own this exquisite home in one of North London's most desirable neighborhoods. Schedule your showing today and experience the epitome of modern living.
Property Features
- Date Listed: Friday, May 10, 2024
- City: London
- Neighborhood: North I
- Major Intersection: BRUNSWICK AVE
- Living Room: Main
- Kitchen: Main
- Family Room: Bsmt
- Listing Brokerage: Century 21 First Canadian Corp - Disclaimer: The information contained in this listing has not been verified by Century 21 First Canadian Corp and should be verified by the buyer.










































