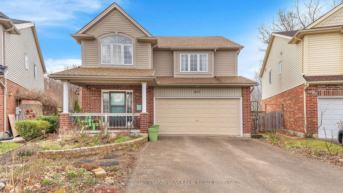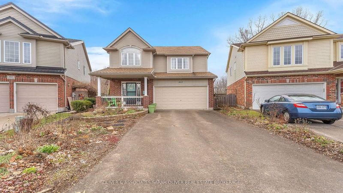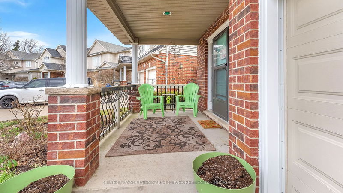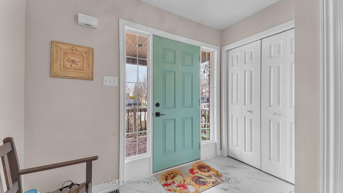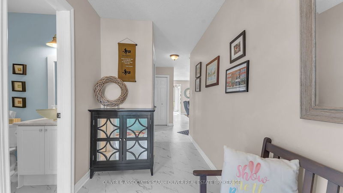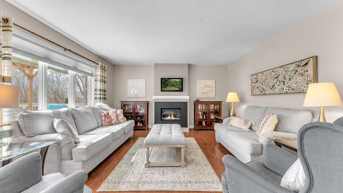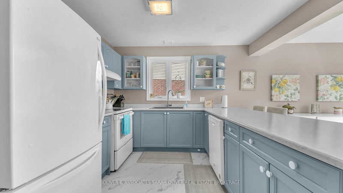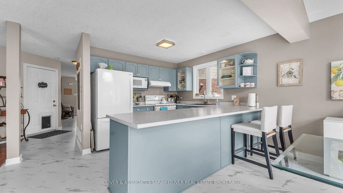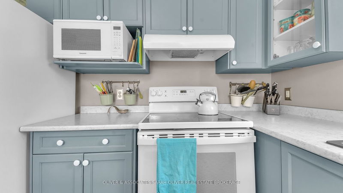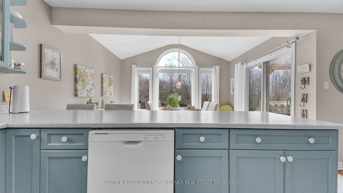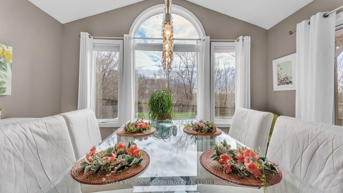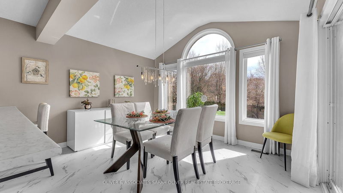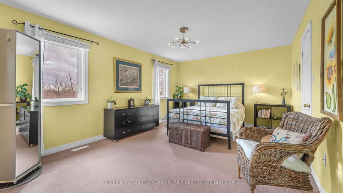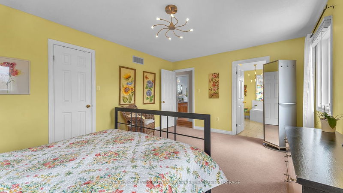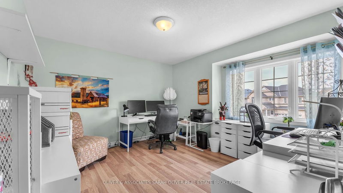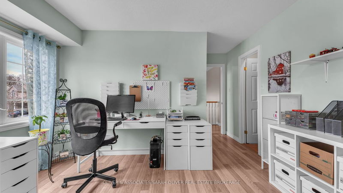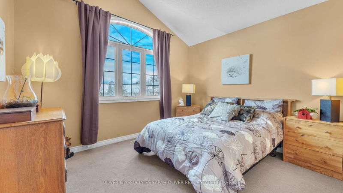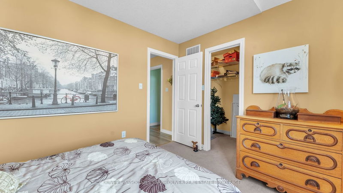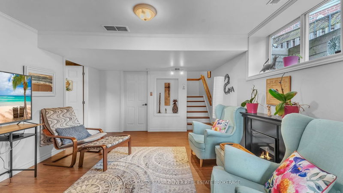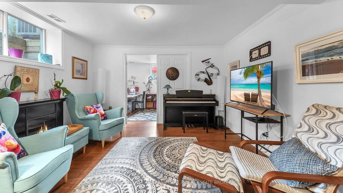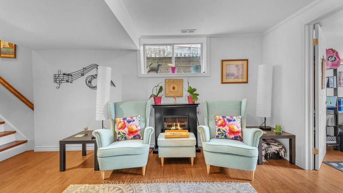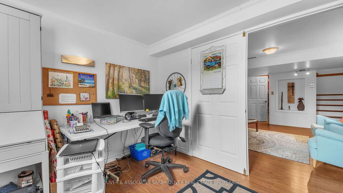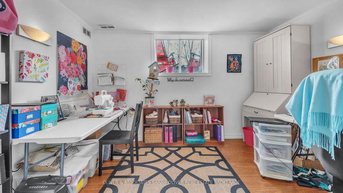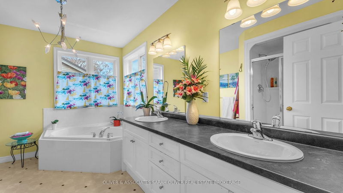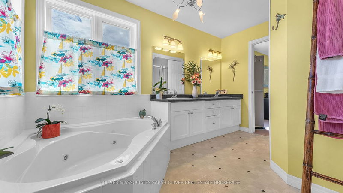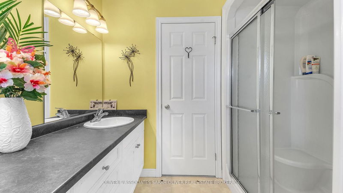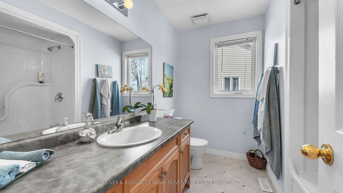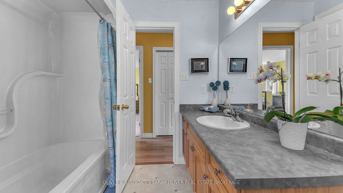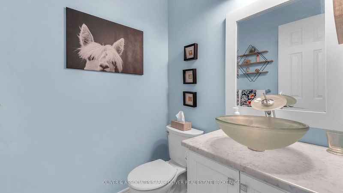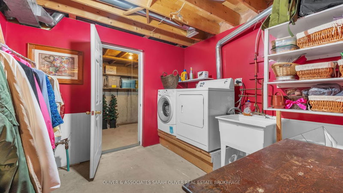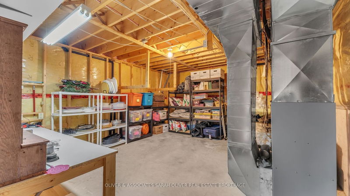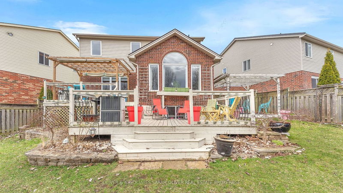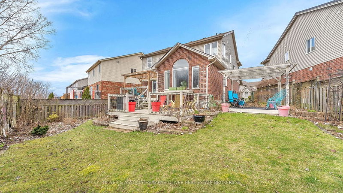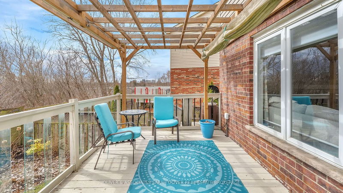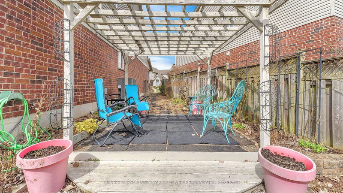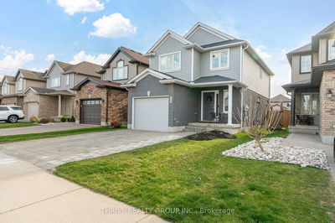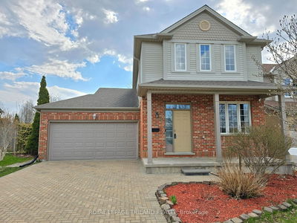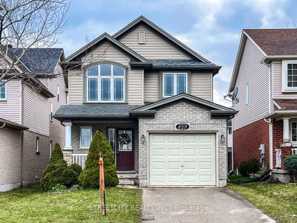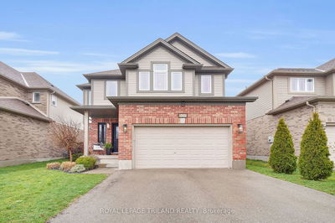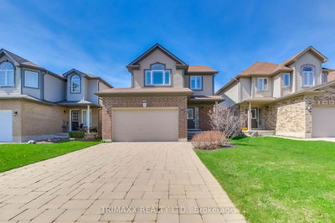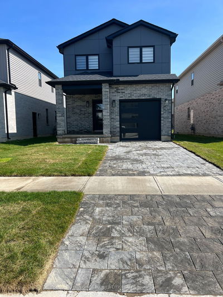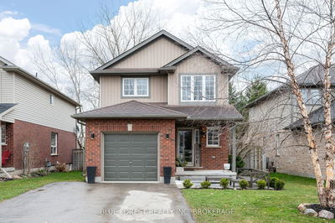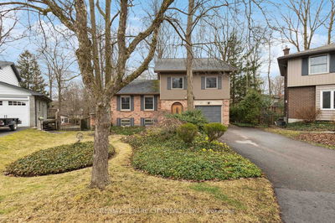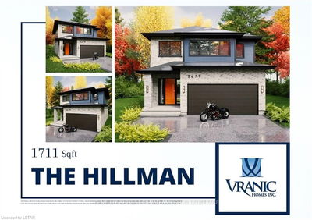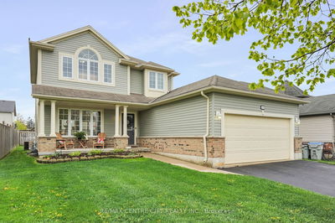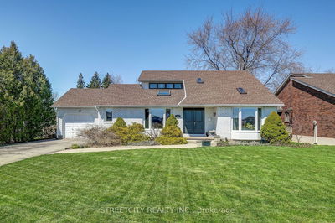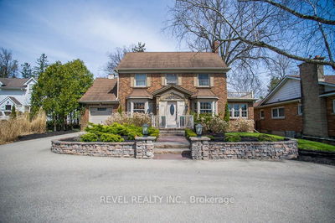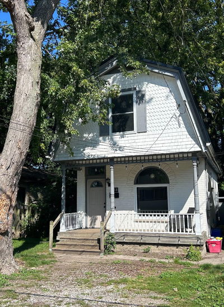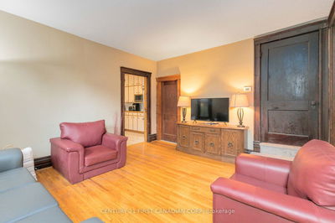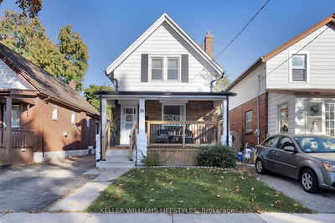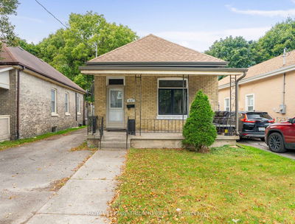Welcome to 463 McMahen Street! Nestled in a charming neighborhood, this property offers a perfect blend of comfort and convenience. As you step inside, you're greeted by a spacious and inviting interior. The open-concept layout seamlessly connects the living, dining, and kitchen areas, creating an ideal space for both relaxation and entertaining. Large windows flood the rooms with natural light, creating a warm and welcoming atmosphere throughout. The kitchen is a chef's dream, with ample counter space, a large center island and plenty of storage options. Whether you're whipping up a quick meal for yourself or hosting a dinner party for friends and family, this kitchen has everything you need to make cooking a pleasure. The property features 3 bedrooms upstairs, each offering a peaceful retreat at the end of the day. The oversized main suite is particularly luxurious, with its own ensuite bathroom and walk-in closet, providing a private oasis for relaxation and rejuvenation. The fully finished basement is a great space for family movie nights, a teenager retreat and offers an additional bedroom. Outside, the backyard is a tranquil escape. The spacious deck is perfect for dining or simply enjoying a morning coffee while soaking up the sunshine. With plenty of green space, there's ample room for gardening, playing, or simply unwinding in the fresh air.
Property Features
- Date Listed: Tuesday, April 02, 2024
- Virtual Tour: View Virtual Tour for 463 Mcmahen Street E
- City: London
- Neighborhood: East G
- Major Intersection: Adelaide Street To Mcmahen, House Is At The End Of Mcmahen On The Right Hand Side.
- Full Address: 463 Mcmahen Street E, London, N5Y 0A2, Ontario, Canada
- Living Room: Fireplace
- Kitchen: Open Concept
- Family Room: Bsmt
- Listing Brokerage: Oliver & Associates Sarah Oliver Real Estate Brokerage - Disclaimer: The information contained in this listing has not been verified by Oliver & Associates Sarah Oliver Real Estate Brokerage and should be verified by the buyer.

