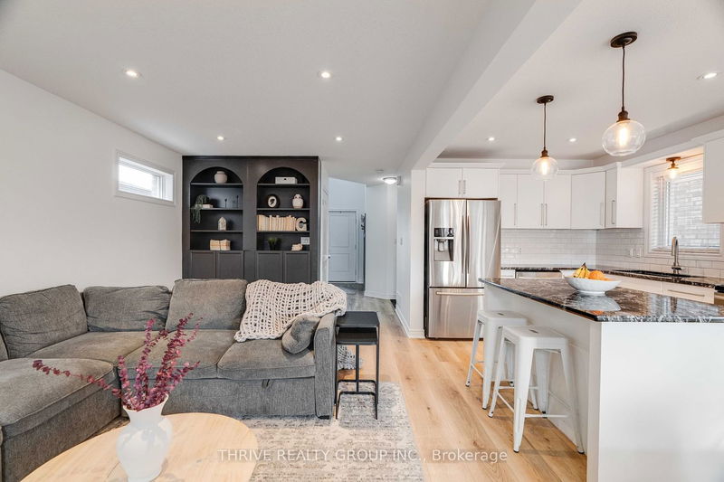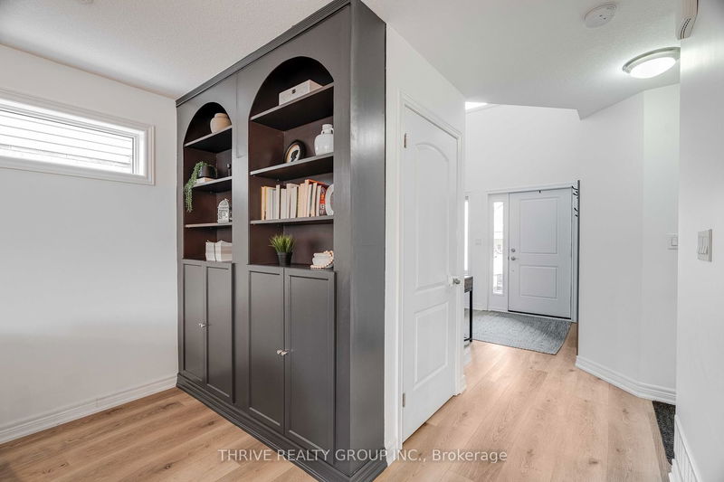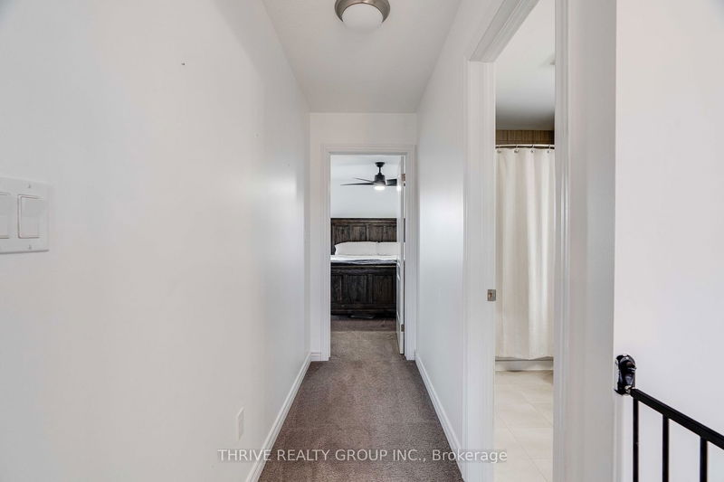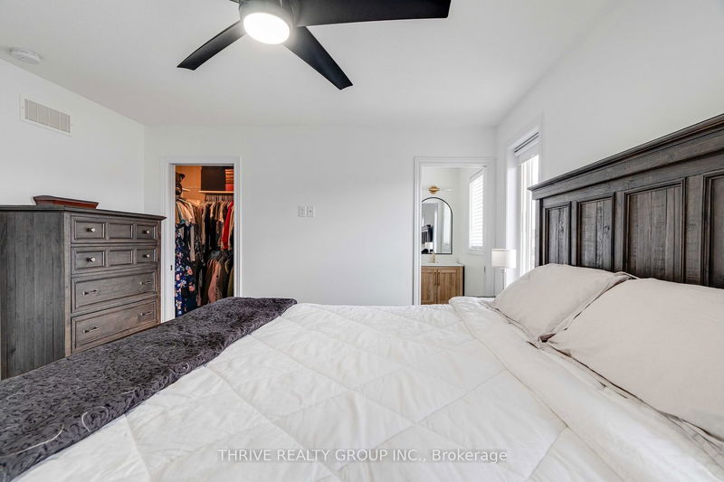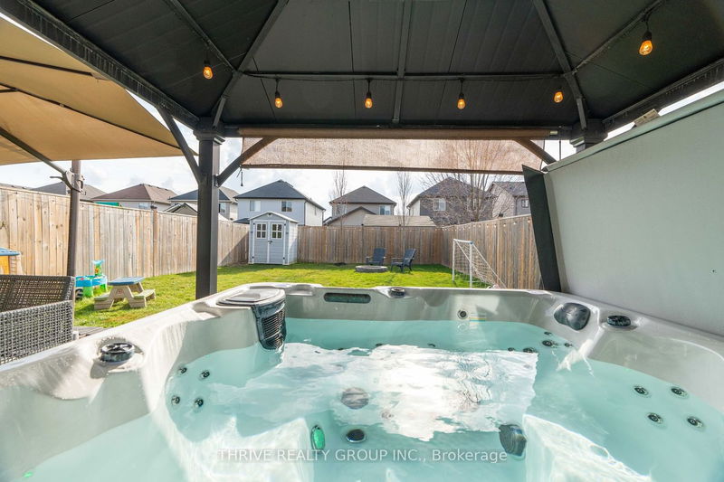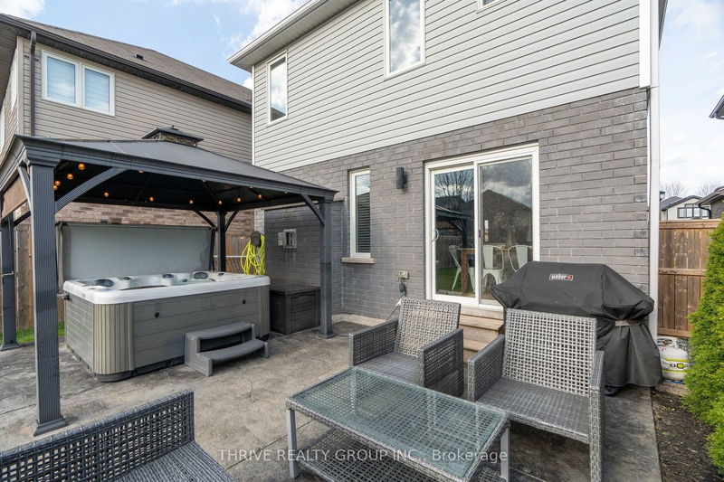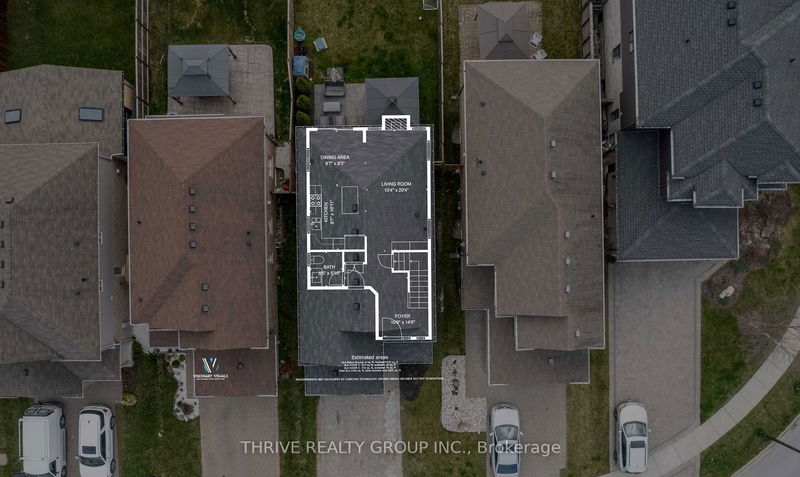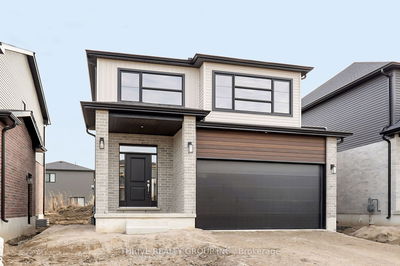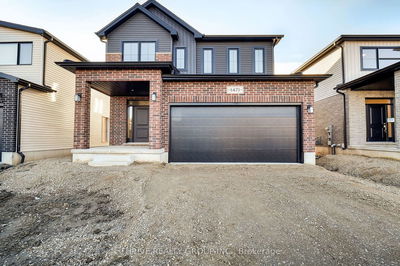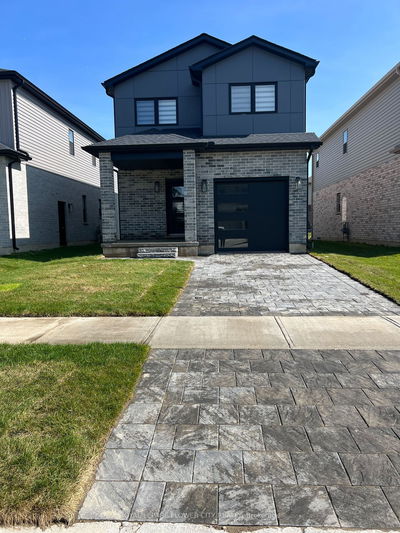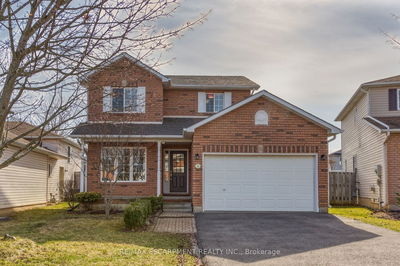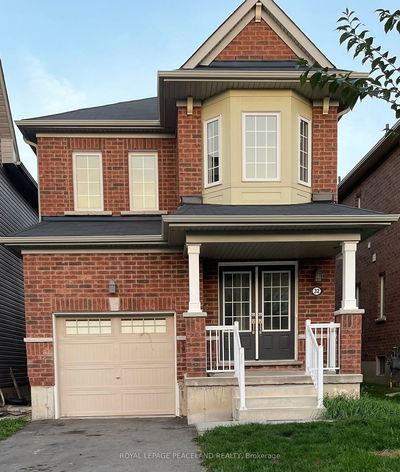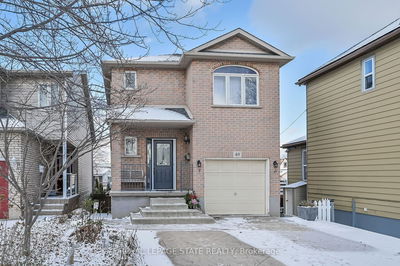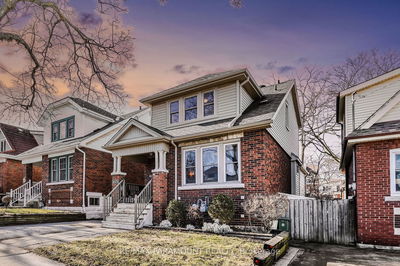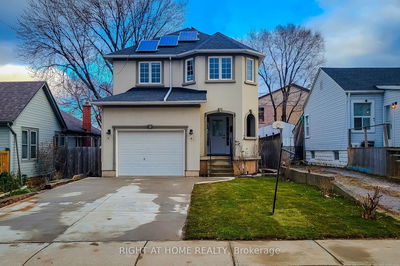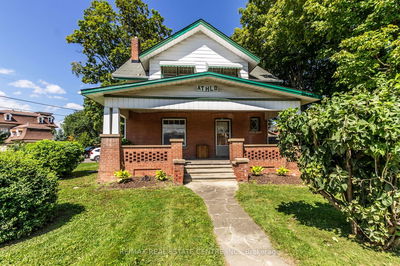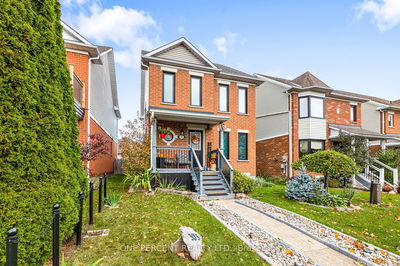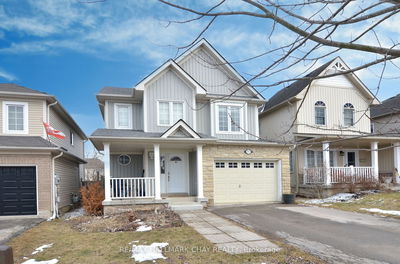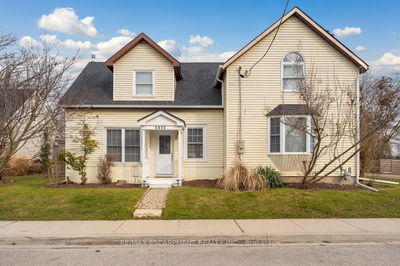Welcome to the highly desirable neighbourhood of Cedar Hollow! This meticulously maintained two-story home boasts a contemporary design that feels like new. The main floor welcomes you with a spacious open concept kitchen and island for additional cooking space. The patio door from the kitchen area leads you to the spacious and clean rear yard that features a stamped concrete patio and newer hot tub. Upstairs, discover three generously sized bedrooms, including a master with its own ensuite. The basement level is finished and features a den and bonus room, creating additional living space. Lots of fantastic and custom interior upgrades throughout. Close to many fantastic amenities including shopping, bike and walking paths, parks, and much more. Enjoy the convenience of being within highly coveted school zones. Won't last long - schedule your showing today!
Property Features
- Date Listed: Wednesday, April 10, 2024
- City: London
- Neighborhood: North D
- Major Intersection: Head North On Cedar Hollow, West On Guiness Way
- Full Address: 659 Guiness Way, London, N5X 0C6, Ontario, Canada
- Living Room: Main
- Kitchen: Main
- Listing Brokerage: Thrive Realty Group Inc. - Disclaimer: The information contained in this listing has not been verified by Thrive Realty Group Inc. and should be verified by the buyer.
















