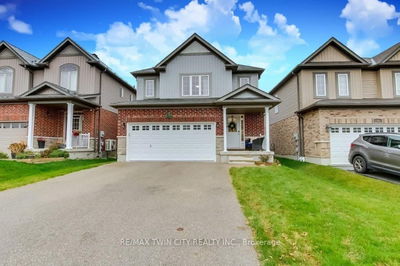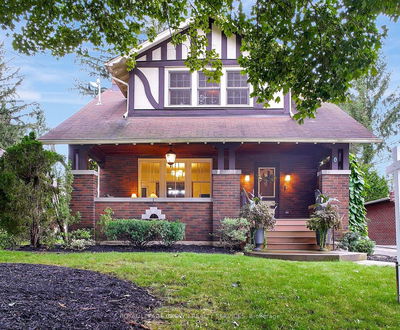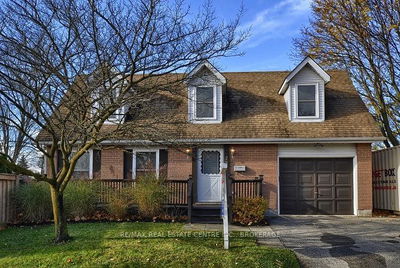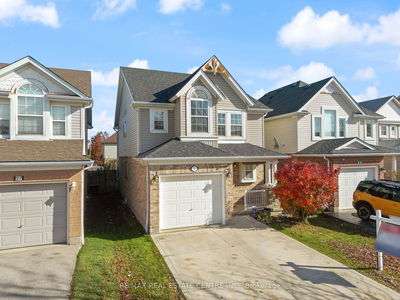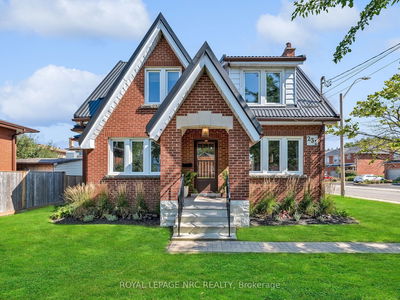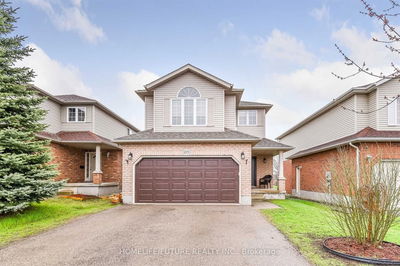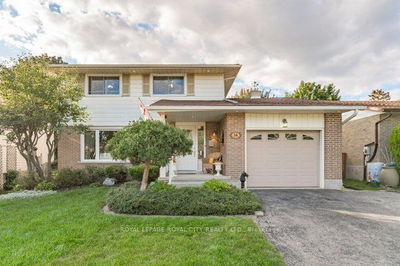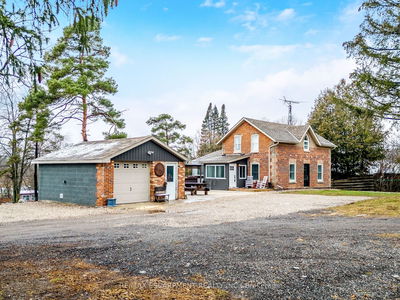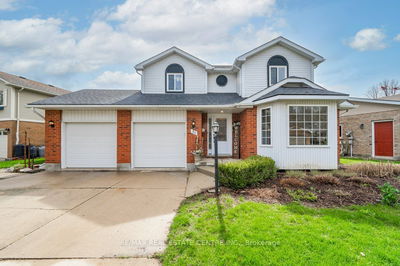Lovely 1552 sqft Gardenia Traditional to be built by Losani Homes with 3 bed, 2.5 bathrooms, and double garage. Kitchen with extended height upper cabinets, pot and pan drawer, island, and quartz counter tops. 9' ceiling, with 8' doors on main floor. Ceramic flooring in foyer, powder room, kitchen and breakfast per plan. Pot lights in great room, main hall and kitchen. Engineered hardwood in spacious Great room. Oak stairs to second floor. Main bedroom with ensuite with walk-in shower and glass door and two huge walk-in closets. Quartz counter tops and undermount sinks also in main and ensuite bathrooms. Full unfinished basement with cold cellar, two egress windows and 3pc RI for future bathroom. Purchase price includes sod and asphalt driveway completed after close. Includes A/C and appliances. Close to walking trails, shopping and schools. Earliest close July 2024. Prevu virtual tour
Property Features
- Date Listed: Thursday, November 09, 2023
- City: Brantford
- Major Intersection: Gillespie
- Full Address: Lot 97-21 Broddy Avenue, Brantford, N3T 0P3, Ontario, Canada
- Kitchen: Main
- Listing Brokerage: Royal Lepage Macro Realty - Disclaimer: The information contained in this listing has not been verified by Royal Lepage Macro Realty and should be verified by the buyer.











