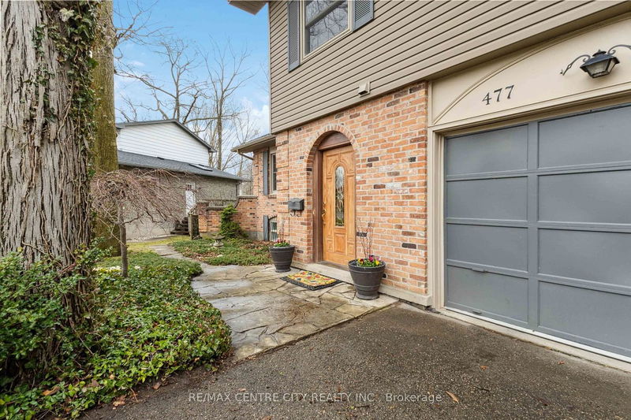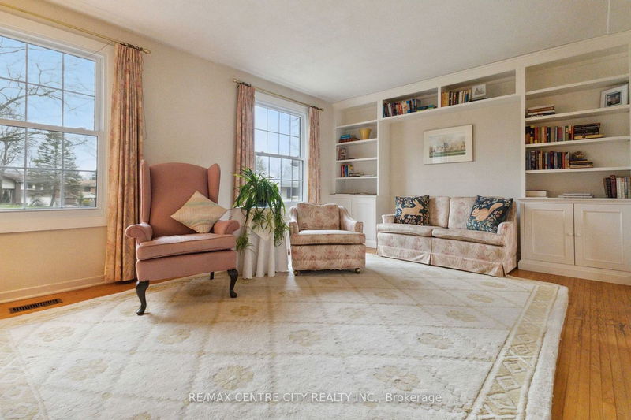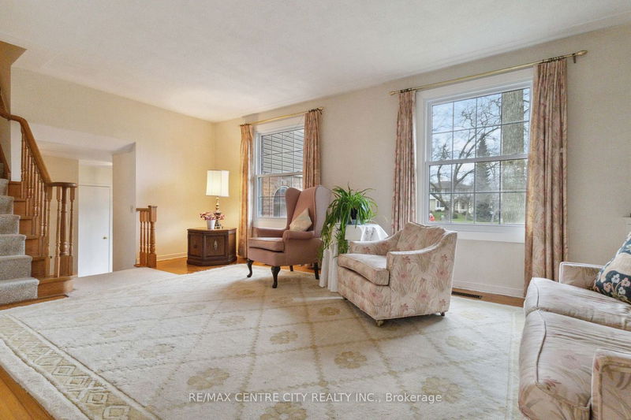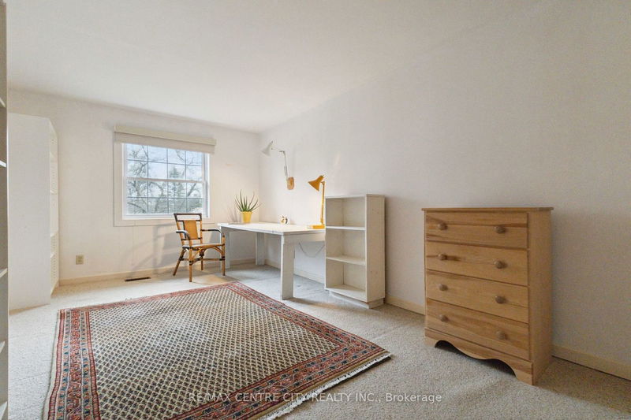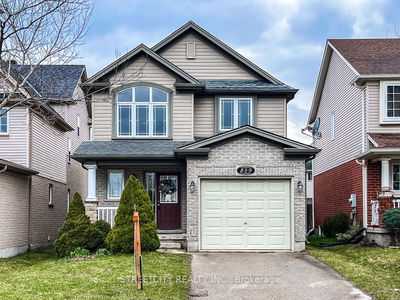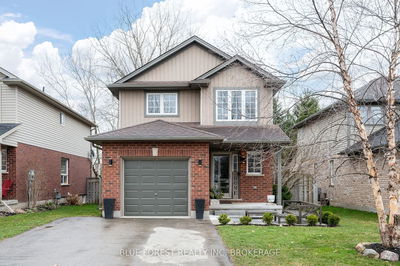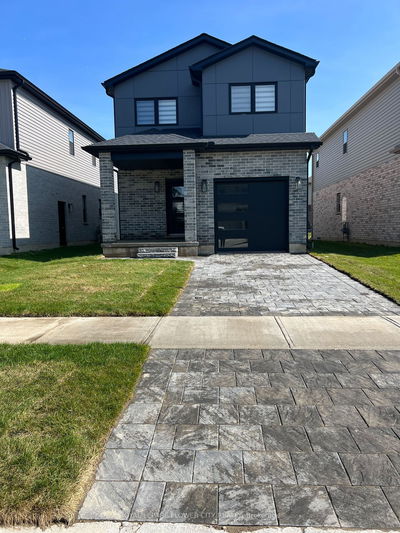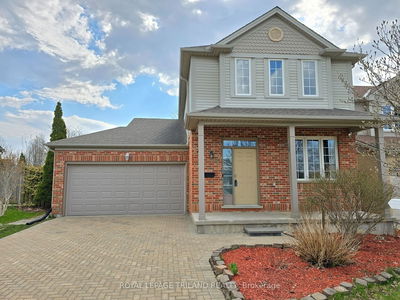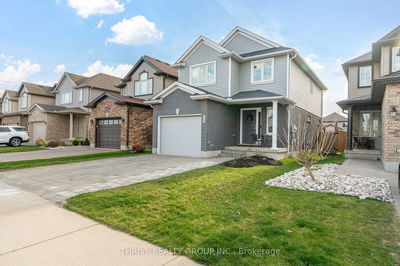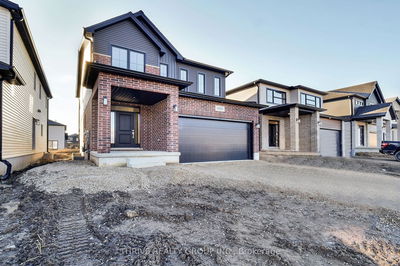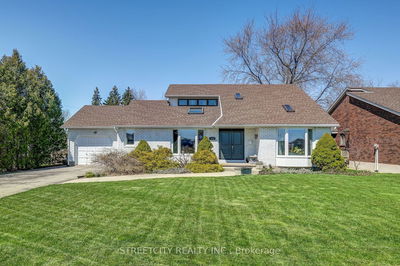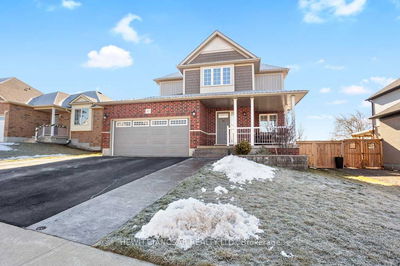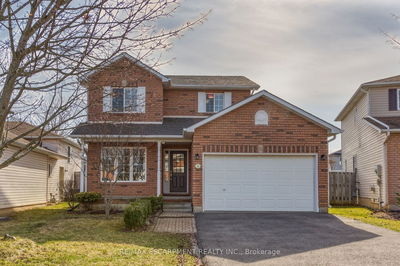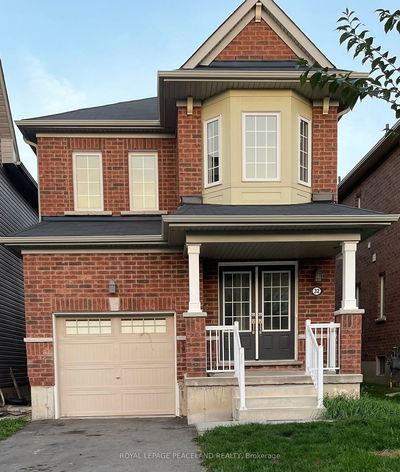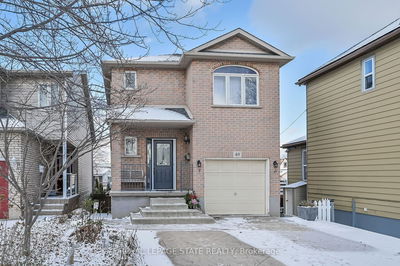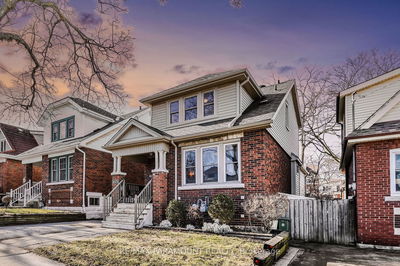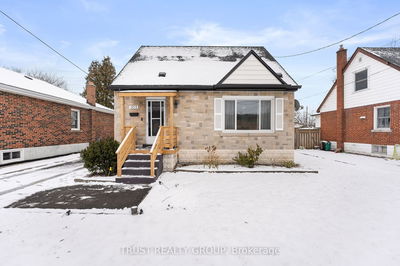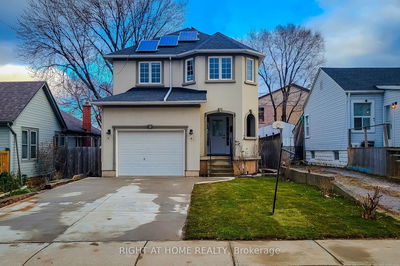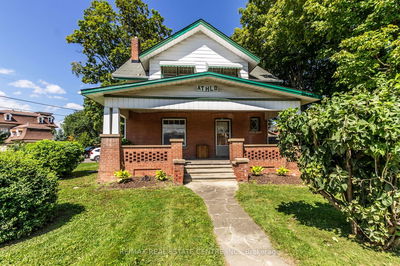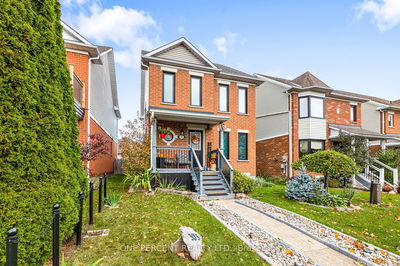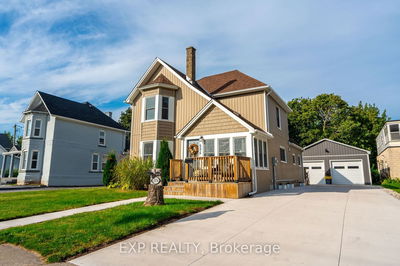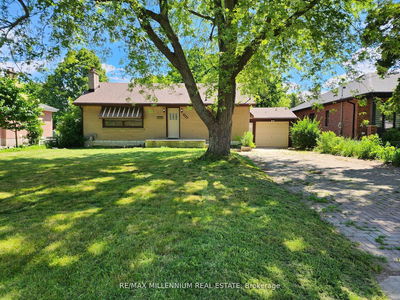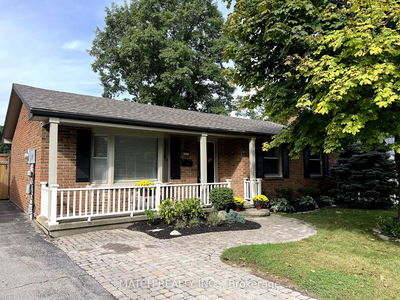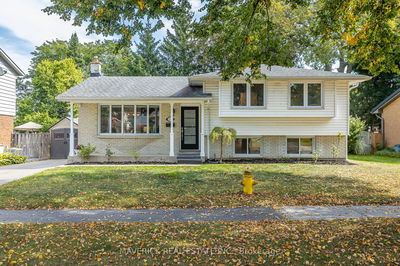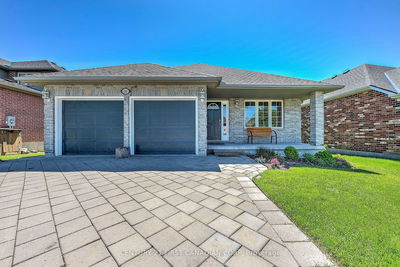Rare opportunity to live in a country setting in Byron. Two storey gem nestled on a forested lot. Mature trees create a private oasis on lot measuring 38ft by Irr. Located in sought after Byron close to Spring bank park, Boler Mountain Ski Club, schools and Byron village. This original owner home is located on private cul-de-sac, top of the hill with limited traffic. Main floor consists of open concept from the family room through to kitchen (includes a breakfast nook) and into dinning room with views out to forested property. Family room has large sliding door to large deck/stairs leading to two lower decks. Main floor has formal living room and powder room. Second floor has two oversized bedrooms, and master bedroom/ cheater ensuite. Finished basement has large main room with large sliding door out to deck used as studio/home office. Basement also contains bedroom, workshop, laundry room and large root cellar for cold storage.
Property Features
- Date Listed: Monday, April 08, 2024
- Virtual Tour: View Virtual Tour for 477 Belvedere Place
- City: London
- Neighborhood: South K
- Major Intersection: Belvedere Avenue
- Full Address: 477 Belvedere Place, London, N6K 2G2, Ontario, Canada
- Living Room: Main
- Kitchen: Main
- Family Room: Main
- Listing Brokerage: Re/Max Centre City Realty Inc. - Disclaimer: The information contained in this listing has not been verified by Re/Max Centre City Realty Inc. and should be verified by the buyer.




