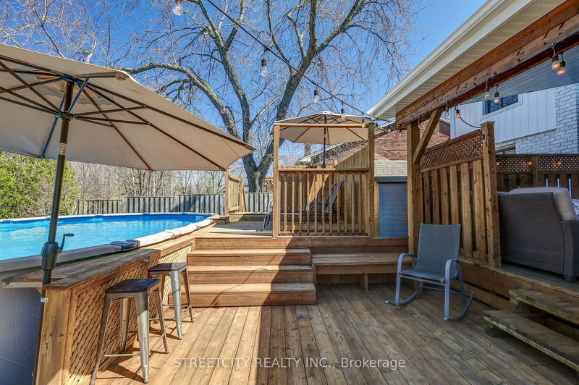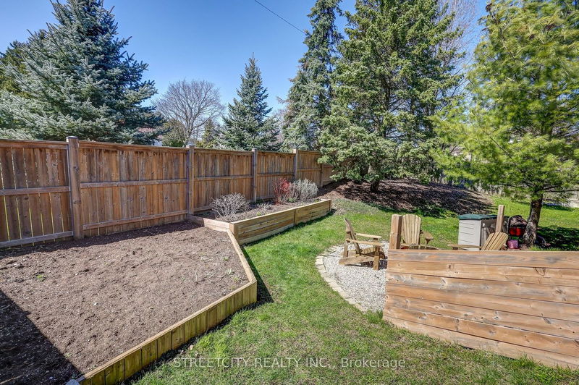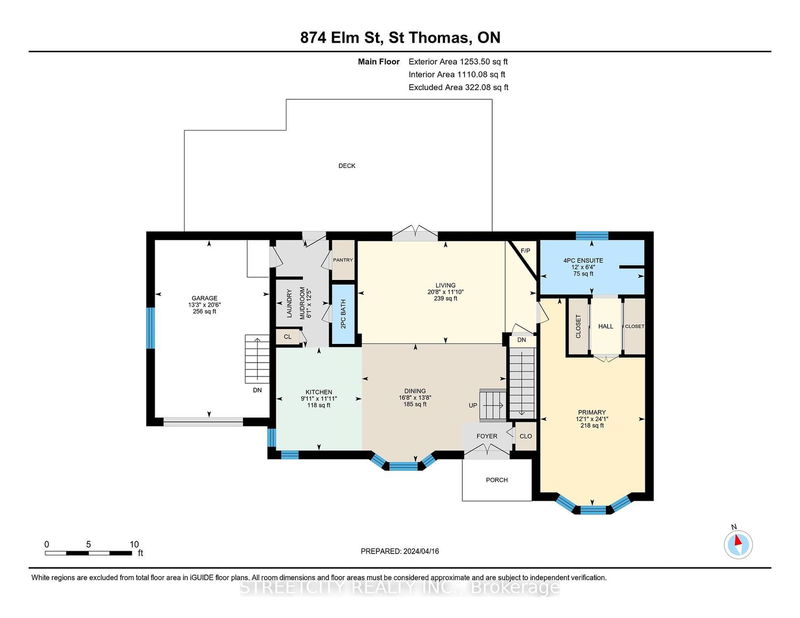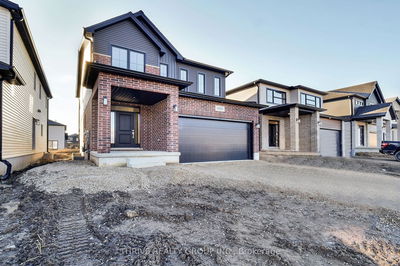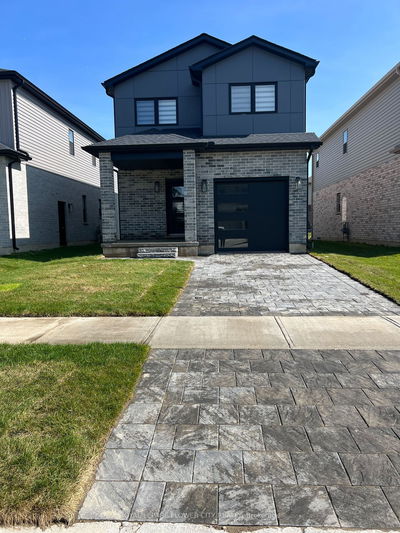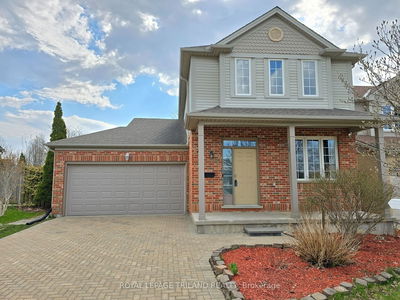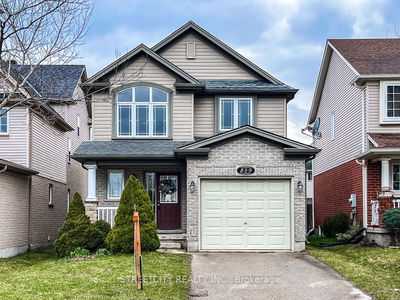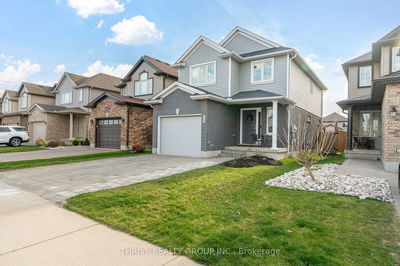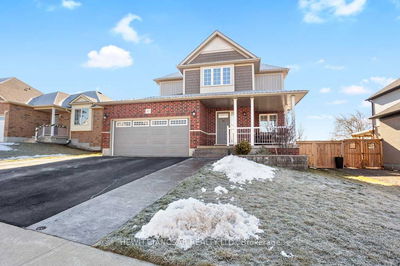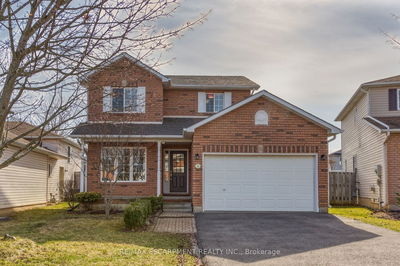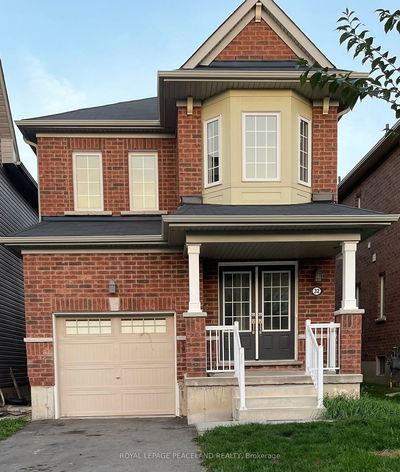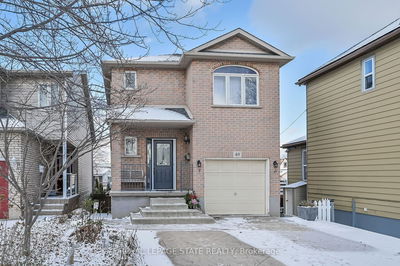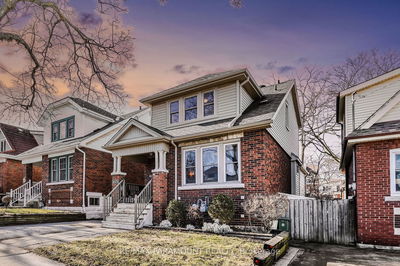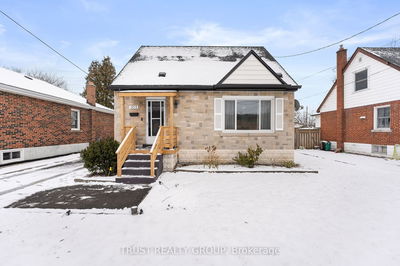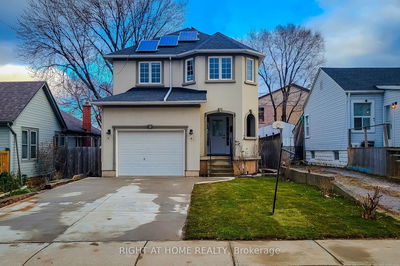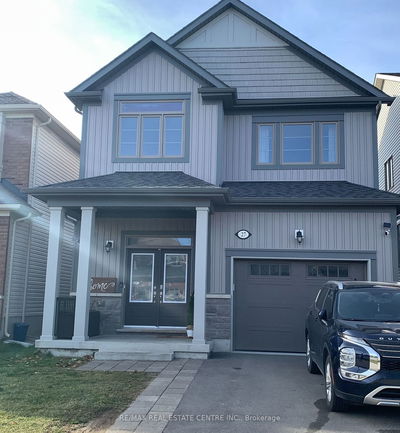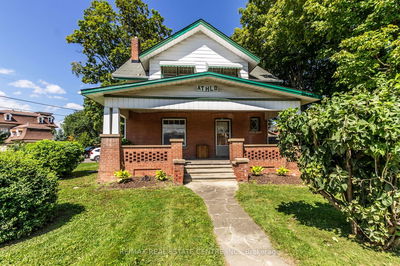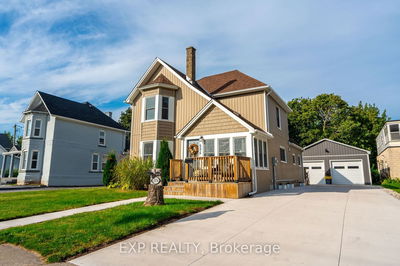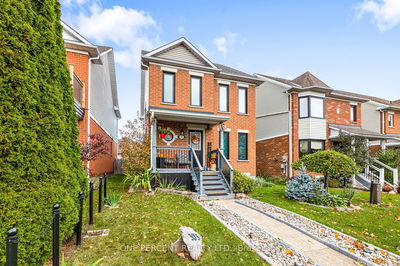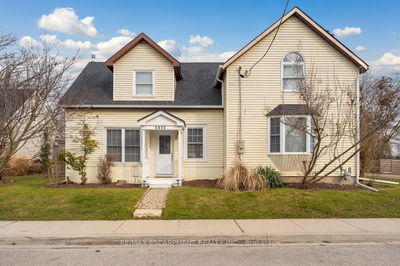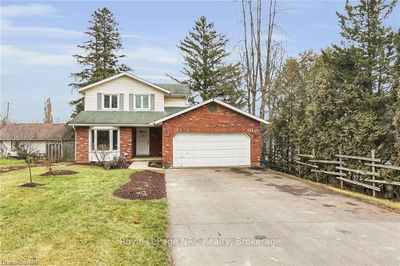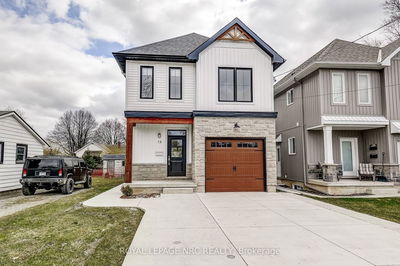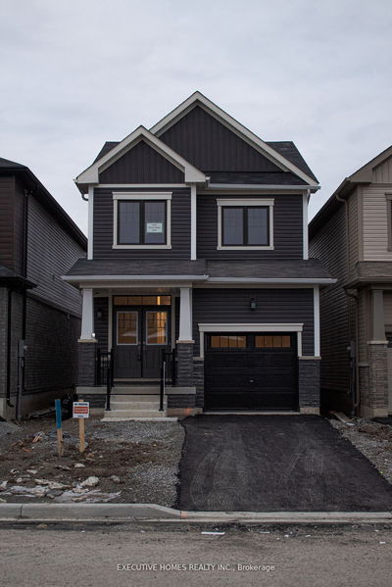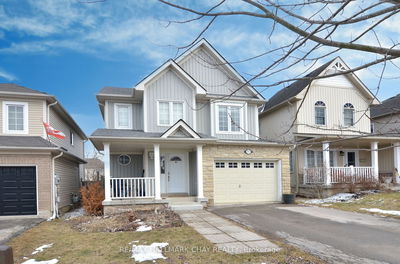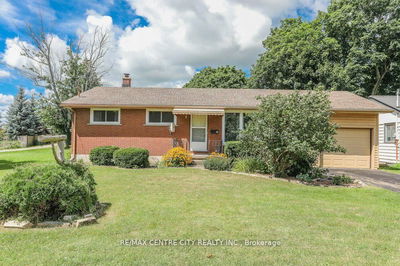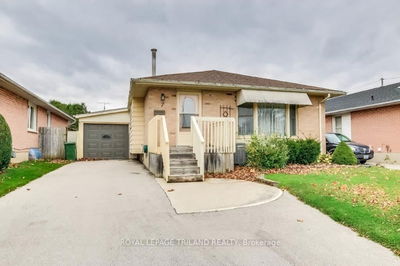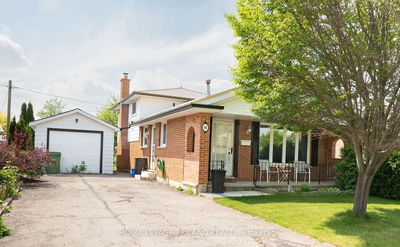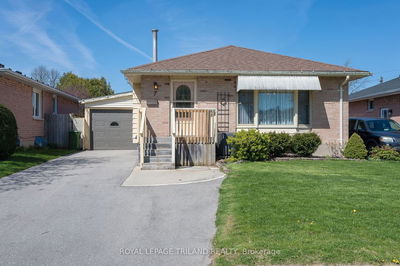Welcome to your dream family home in the Mitchell Hepburn school district with walking trails across the street! This meticulously maintained 3-bed, 3-bath residence boasts the ultimate recreational backyard for entertaining. The main floor features a cozy living room with a gas fireplace, a chef's dream kitchen with freshly painted cabinetry, a convection range with air fry technology (2023), a separate built in stove top, & pantry. The formal dining area perfect for entertaining. Additionally, enjoy a main floor laundry room, a two-piece bathroom with easy access to the hot tub and swimming pool & a luxurious primary suite with double closets and a 4-piece ensuite. Upstairs, find two generously sized bedrooms & an updated 4-piece bathroom. The lower level offers a spacious family room, a rec room (with a pool table), an office space, and a convenient walk-up to the garage. Step outside into your own private oasis retreat with a large, mature park-like setting & two covered decks. The first has a wet bar, gas barbecue, and TV. The second has a hot tub (2021). The 3 tiered deck leads to a lounge area & the heated saltwater above-ground pool. Thoughtful updates include exterior stained exterior brick, triple-pane windows, insulated siding, new eaves, updated flooring and more. All appliances, barbecue, recreational amenities are included. Whether you're looking for an ideal family home or a permanent vacation retreat, this property offers it all!
Property Features
- Date Listed: Tuesday, April 16, 2024
- Virtual Tour: View Virtual Tour for 874 Elm Street
- City: St. Thomas
- Neighborhood: SE
- Major Intersection: Coulter Ave
- Full Address: 874 Elm Street, St. Thomas, N5R 5C6, Ontario, Canada
- Living Room: Main
- Kitchen: Main
- Family Room: Lower
- Listing Brokerage: Streetcity Realty Inc. - Disclaimer: The information contained in this listing has not been verified by Streetcity Realty Inc. and should be verified by the buyer.






























