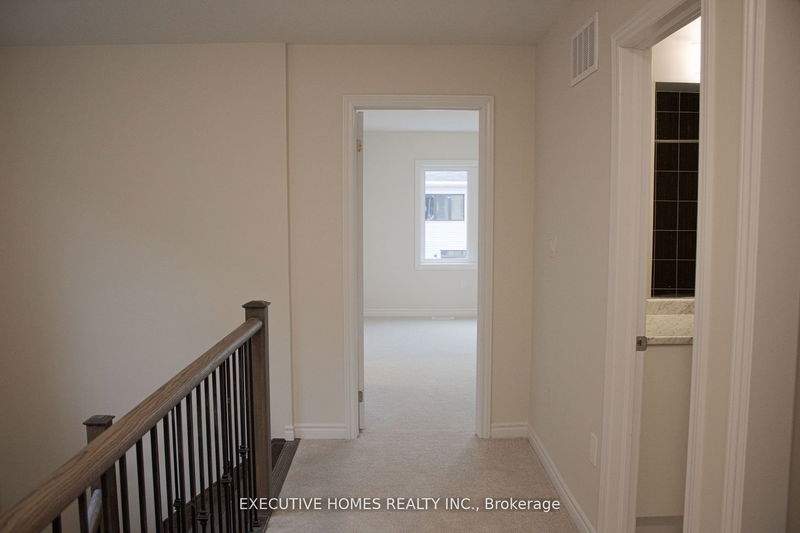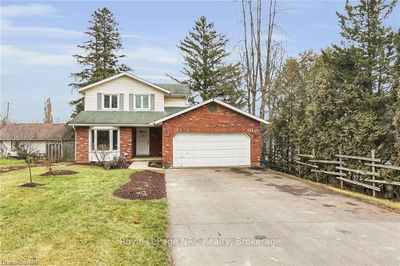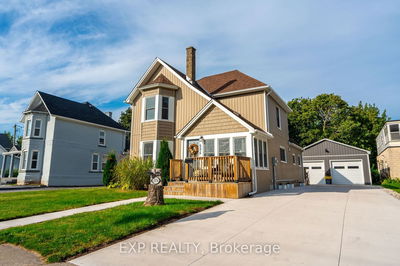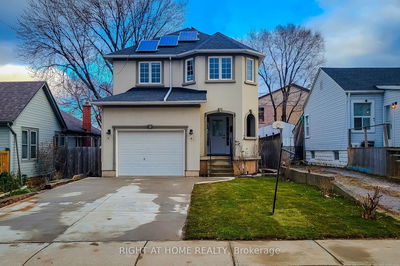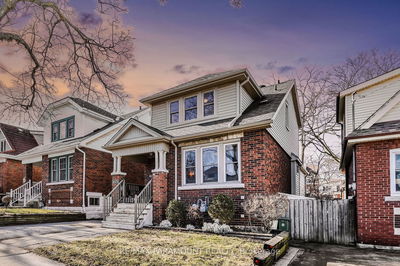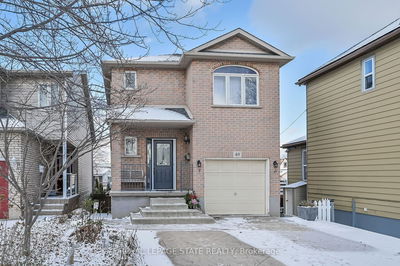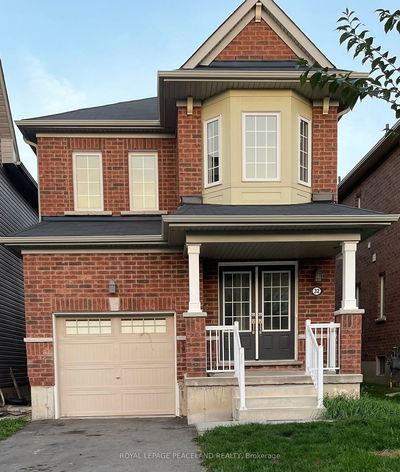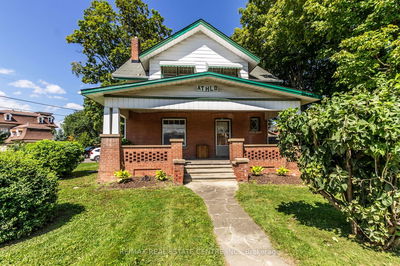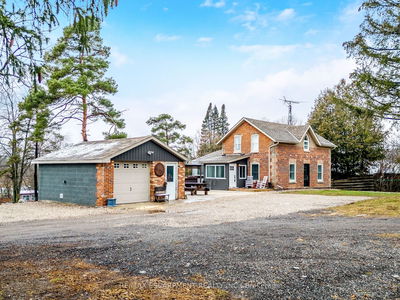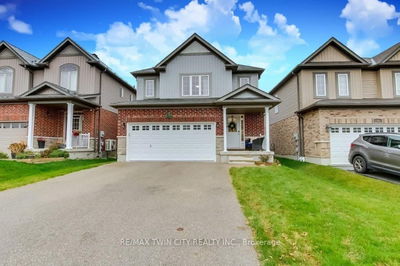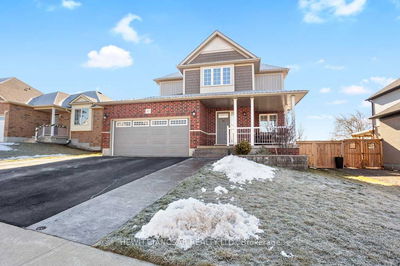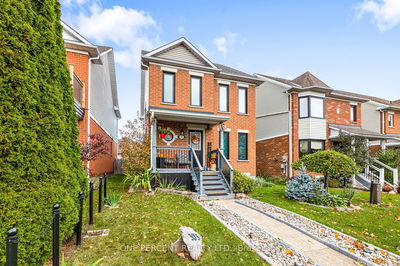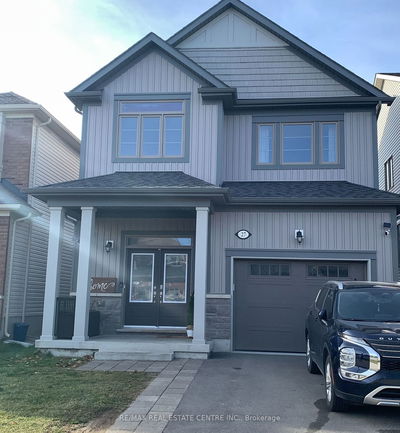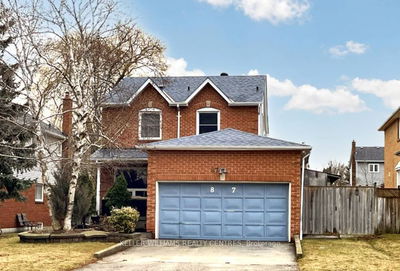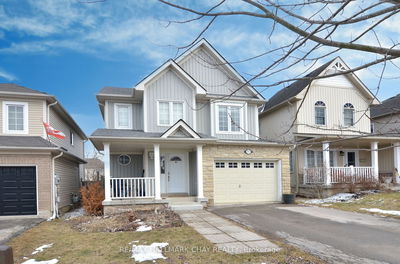Brand New open concept modern new home with 3 Car Parking and EV Charger Ready 200Amp E-panel, Over Size Basement Windows + Washroom Rough In in Basm, Nestled in the family-friendly Calderwood Community, It offers a desirable lifestyle! Enter through the Grand foyer following the powder room, laundry room & access to your private garage. Sun-filled main area, featuring upgraded stained hardwood floors, a spacious great room, a yard-access breakfast area, an inviting eat-in kitchen. Upgraded kitchen boasts cabinets, stainless steel appliances. Oak staircase to upper level to three bright bedrooms. The primary bedroom is a luxurious retreat with a walk-in closet private EnSite bathroom with separate stand-up shower & soaker tub. Generously sized second and third bedrooms are offering slider closets and large windows. Ideal for small families or downsizers, this home is perfectly located near Hwy 406 & QEW , 10 Min to Brock Univ, Niagara College ,COSTCO USA Bridge Shopping Schools more!
Property Features
- Date Listed: Sunday, February 04, 2024
- City: Thorold
- Major Intersection: Sun Haven Ln / Vanilla Trl
- Full Address: 72 Sun Haven Lane, Thorold, L2V 0K6, Ontario, Canada
- Kitchen: Tile Floor
- Listing Brokerage: Executive Homes Realty Inc. - Disclaimer: The information contained in this listing has not been verified by Executive Homes Realty Inc. and should be verified by the buyer.














