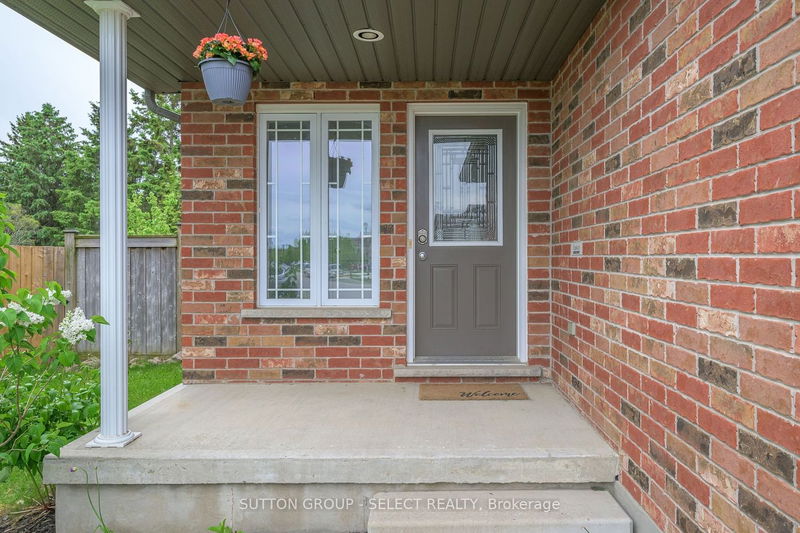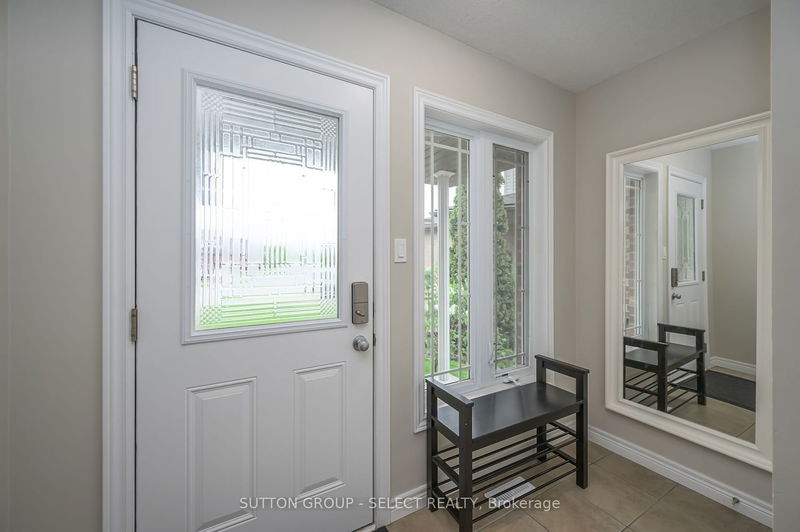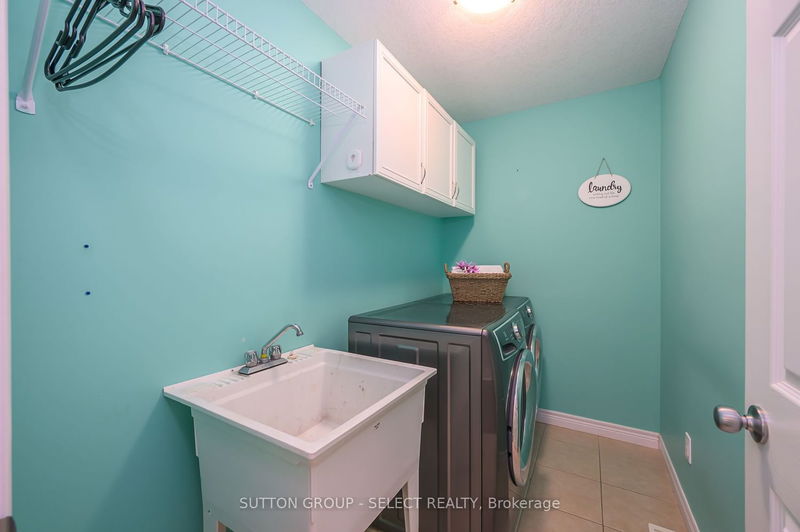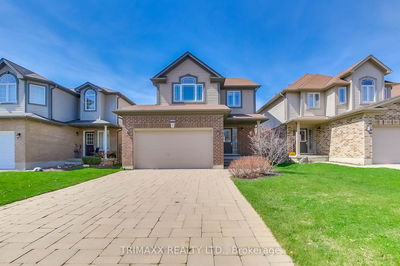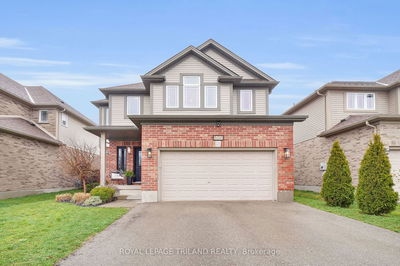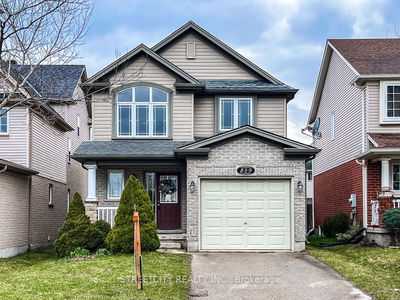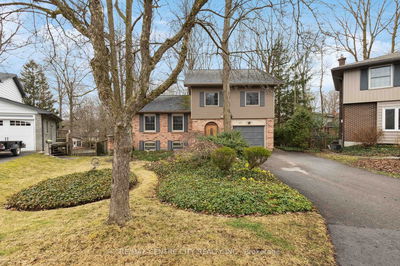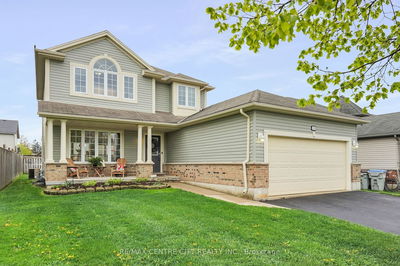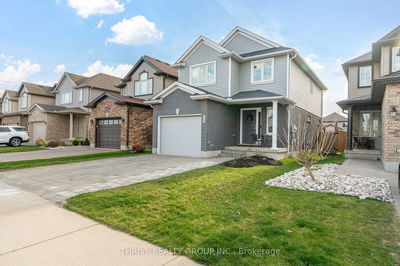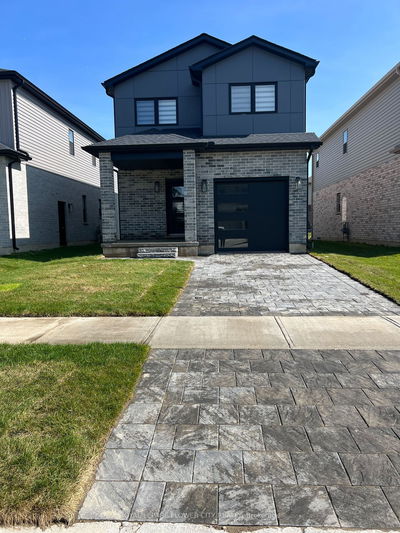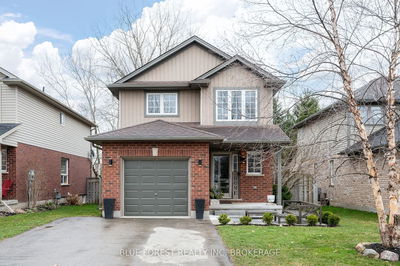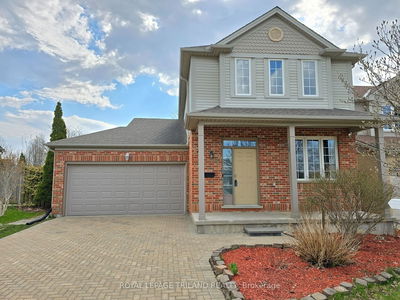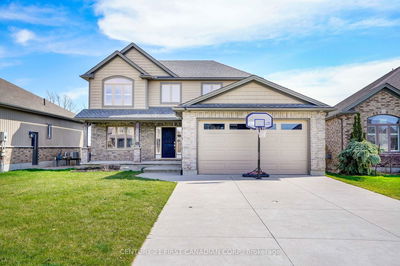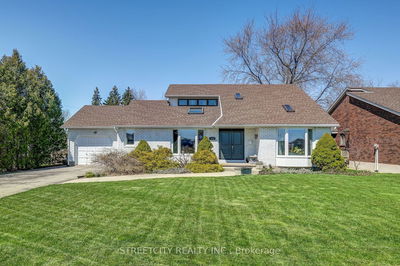This 3 bedroom, 2-1/2 bathroom Foxwood Avenue home is ready for new owners! It is perfect for a busy family with open concept kitchen, dining room and living room with gas fireplace. Foyer with large closet, access to garage and powder room completes this level. The second level features a large, bright family room, generously sized primary bedroom with walk in closet and 3 piece ensuite bathroom. There are two additional bedrooms with large closets, a 4 piece bathroom and a full laundry room with sink and cabinetry on this level (Washer & Dryer 2022). Easy care engineered hardwood flooring on main and second level with ceramic tile flooring in all wet areas.The lower level has a large cold room and rough in for a 4th bathroom. Featuring large windows the lower level is unfinished and awaits your vision for this extra space. Situated on a pie shaped lot with mature pine trees, the lot is fully fenced offering privacy that seldom comes with a newer subdivision. Enjoy summer evenings on the stamped concrete patio or watch your favourite tv show via the multipurpose garden shed with hydro. New AC Summer 2023. Close to shopping, schools and green space, book your visit to this beautiful home in family friendly Foxfield today.
Property Features
- Date Listed: Friday, May 10, 2024
- Virtual Tour: View Virtual Tour for 2019 Foxwood Avenue
- City: London
- Neighborhood: North S
- Major Intersection: Medway Park Road
- Full Address: 2019 Foxwood Avenue, London, N6G 0C6, Ontario, Canada
- Living Room: Gas Fireplace, Hardwood Floor, Wood Floor
- Kitchen: Combined W/Dining, Open Concept, Tile Floor
- Family Room: Hardwood Floor, Large Window
- Listing Brokerage: Sutton Group - Select Realty - Disclaimer: The information contained in this listing has not been verified by Sutton Group - Select Realty and should be verified by the buyer.



