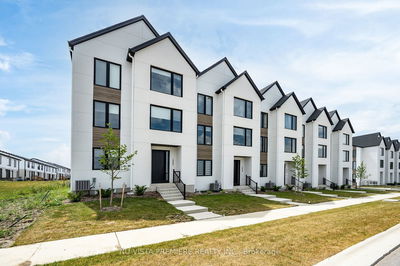Elegant 2 storey 4 bedroom home with approximately 2,647 sq. ft. on two floors plus approximately 900 sq. ft. finished in the lower level and features a main floor den, formal dining room, fantastic kitchen with quartz counters and walk-in pantry, spacious eating area, 2 storey foyer, built-ins in family room, dark maple floors on man floor, generous size bedrooms, great master bedroom with luxury ensuite bathroom, 2nd floor hardwood in foyer and carpet in bedrooms, finished lower level with family room and two recreation rooms and bathroom, deck and much more. Taxes are not established at this time.
Property Features
- Date Listed: Thursday, December 06, 2012
- City: London
- Major Intersection: Near - N/A
- Full Address: 2445 Kains Road, London, N6K 0C1, Ontario, Canada
- Kitchen: Main
- Kitchen: Eat-In Kitchen
- Family Room: Lower
- Listing Brokerage: Re/Max Centre City Realty Inc., Brokerage, Independently Owned And Operated - Disclaimer: The information contained in this listing has not been verified by Re/Max Centre City Realty Inc., Brokerage, Independently Owned And Operated and should be verified by the buyer.









