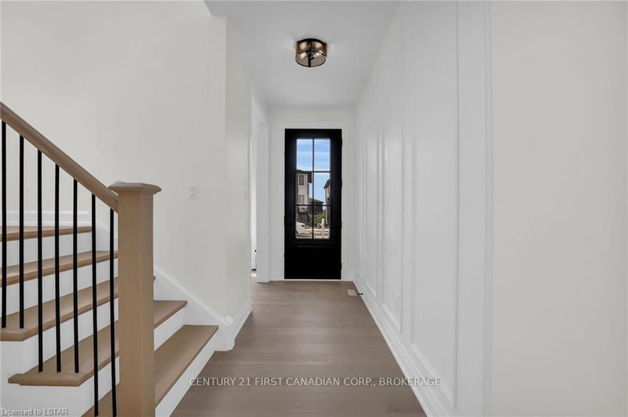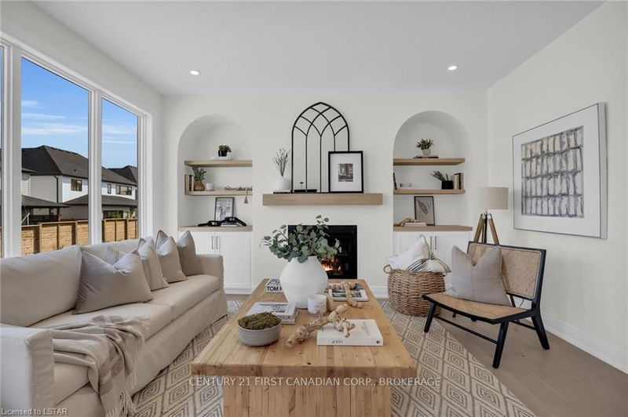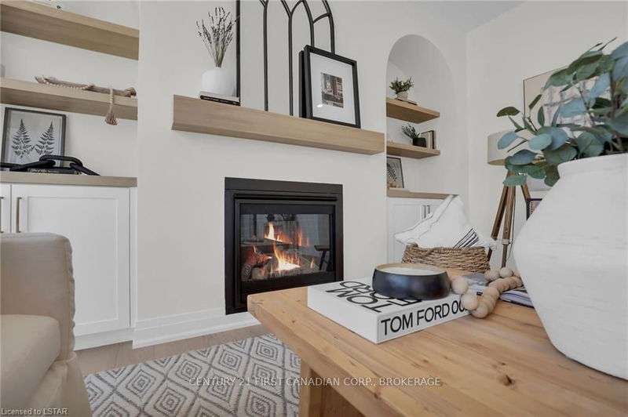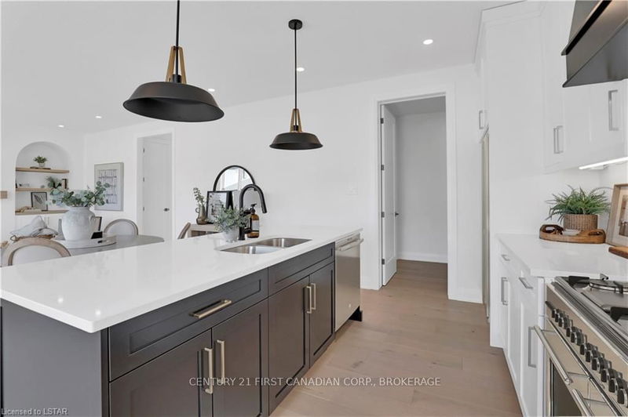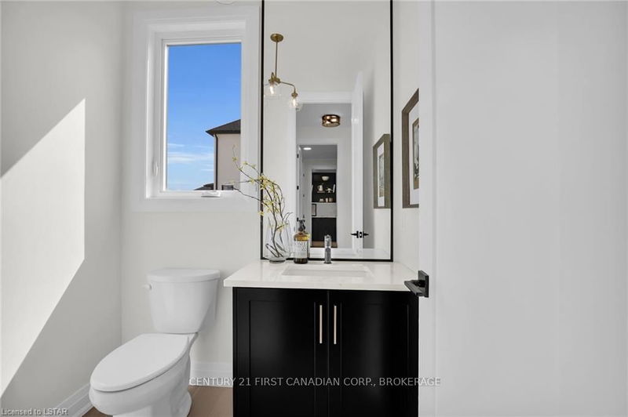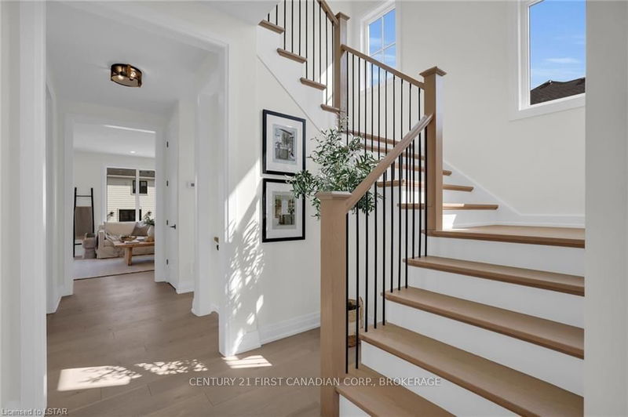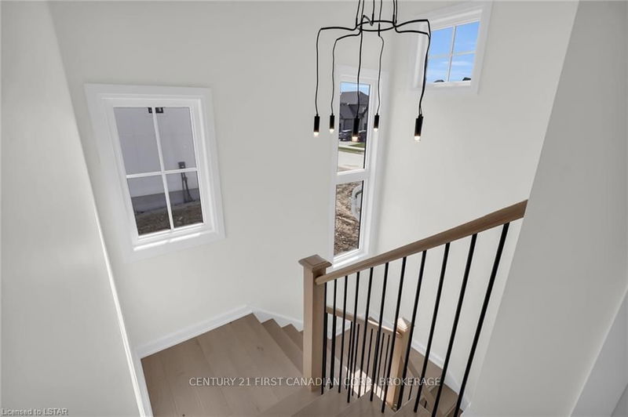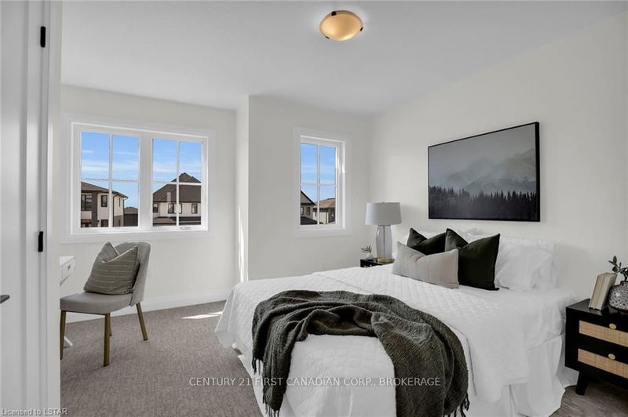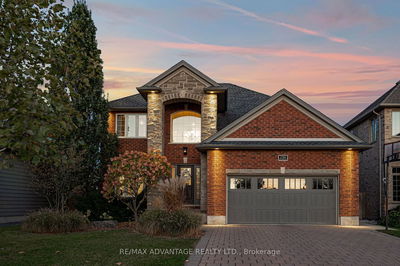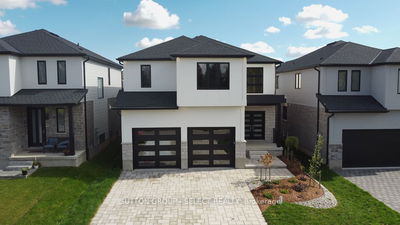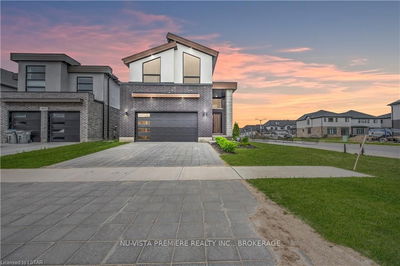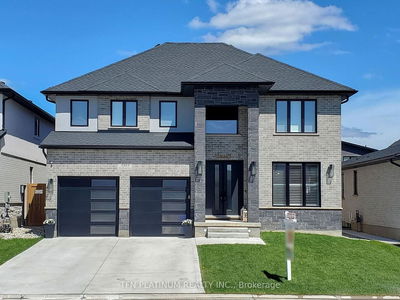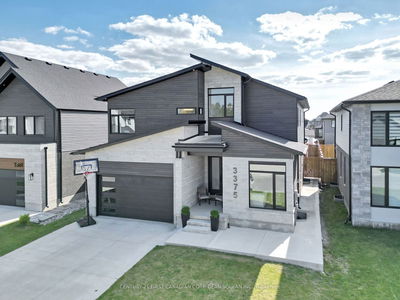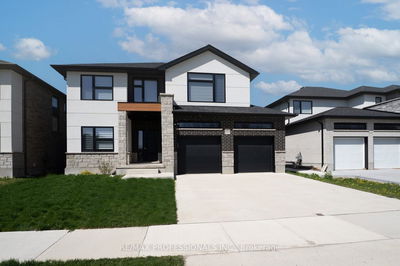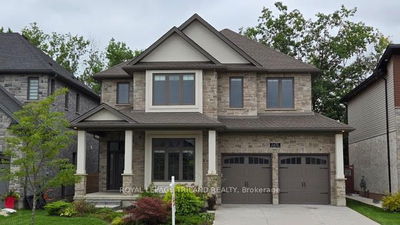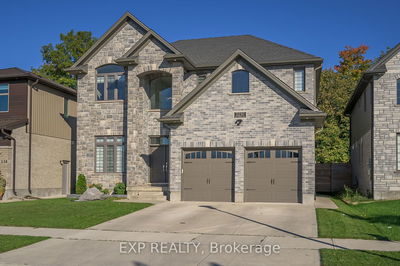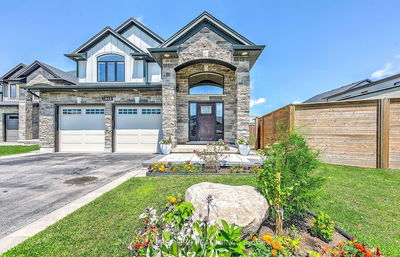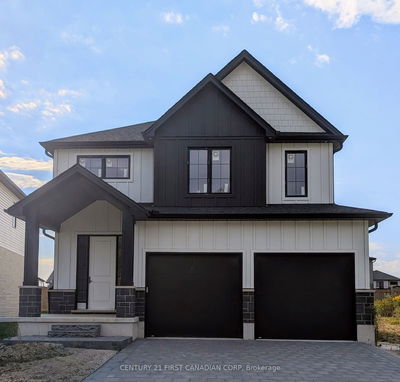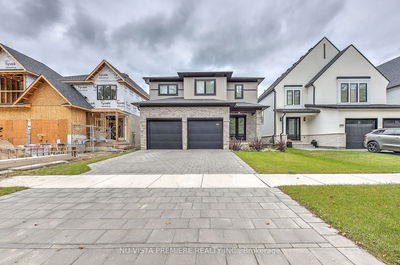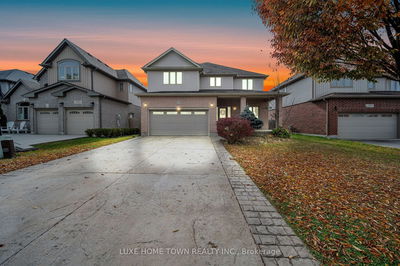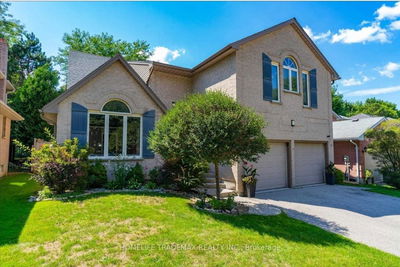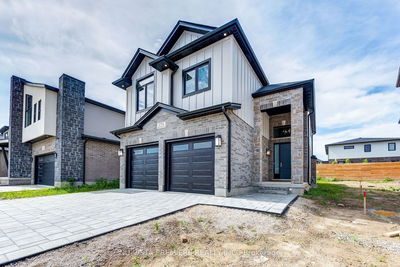Presenting the Oakwood Model by DOMDAY Developments - a stunning to-be-built home in the highly desirable Warbler Woods community in West London. This 4-bedroom, 2.5-bathroom home is designed for modern living with a perfect blend of style and functionality. The well-thought-out main level features a versatile den, an open concept kitchen, dining area, and a great room bathed in natural light. The kitchen is a focal point with an oversized quartz island, a walk-in pantry, and seamless access to the spacious mudroom connected to the double car garage. Upstairs, discover four sizable bedrooms, including a master retreat with a walk-in closet and a luxurious 5-piece spa ensuite. Convenience is elevated with an additional 5-piece bathroom and a strategically placed laundry room on the second level. This home is a showcase of chic and modern design, offering a desirable lifestyle in the sought-after Warbler Woods location.
Property Features
- Date Listed: Thursday, February 01, 2024
- City: London
- Neighborhood: South B
- Full Address: 1918 FOUNTAIN GRASS Drive, London, N6K 4P9, Ontario, Canada
- Kitchen: Pantry
- Listing Brokerage: Century 21 First Canadian Corp., Brokerage - Disclaimer: The information contained in this listing has not been verified by Century 21 First Canadian Corp., Brokerage and should be verified by the buyer.


