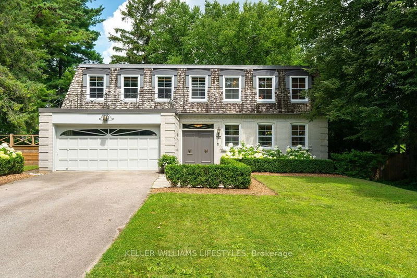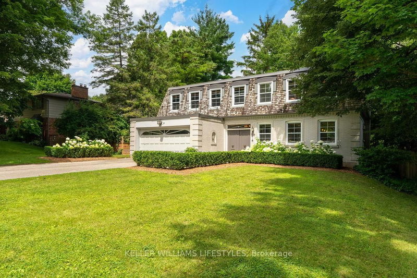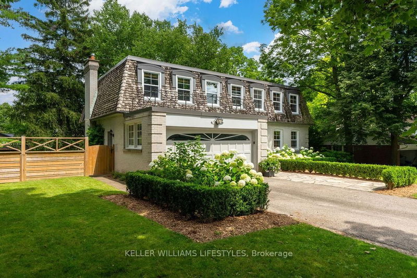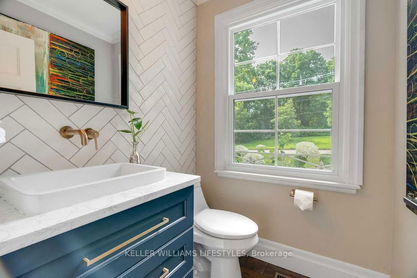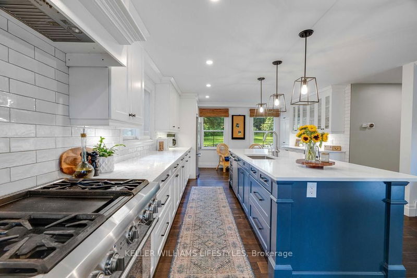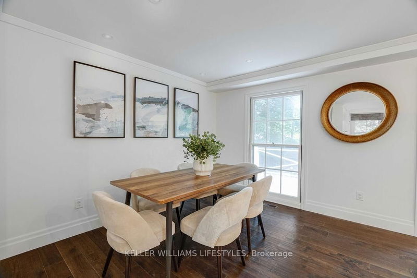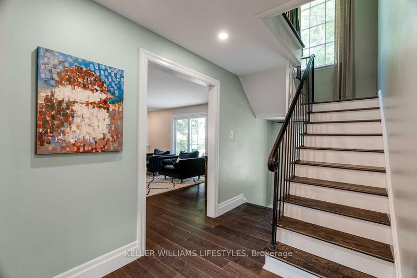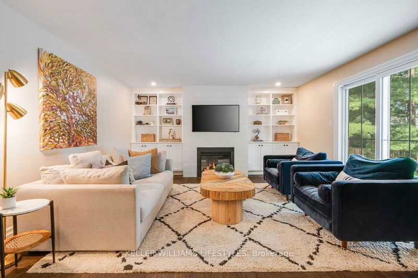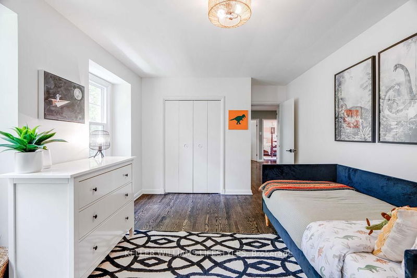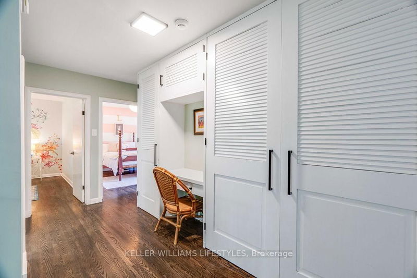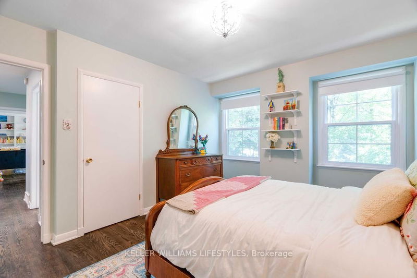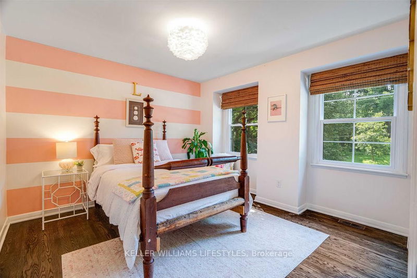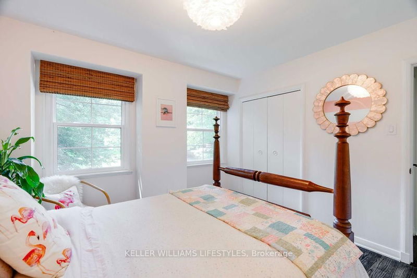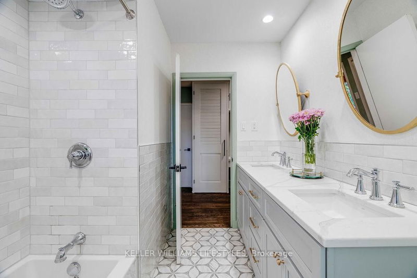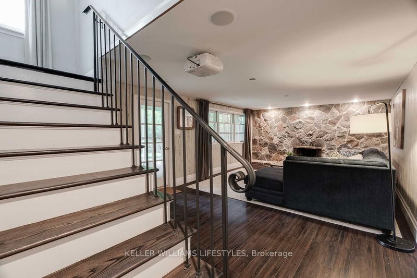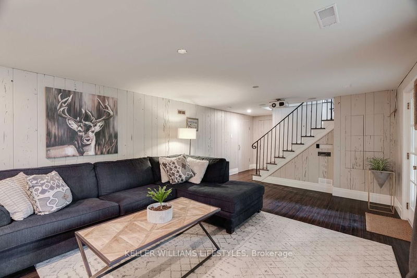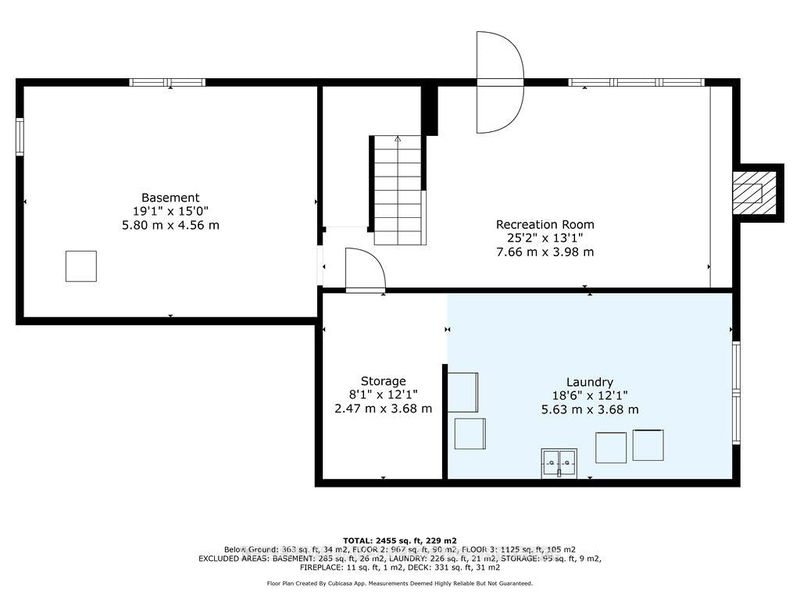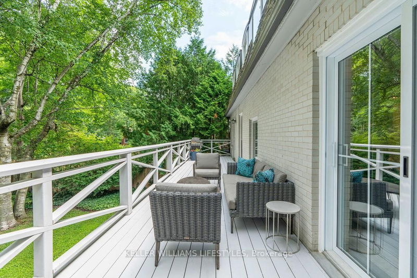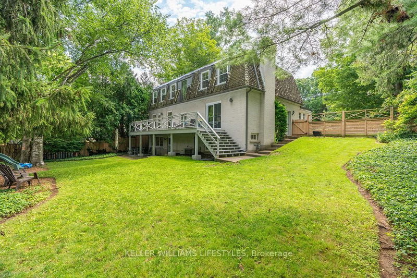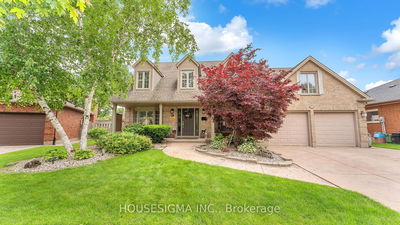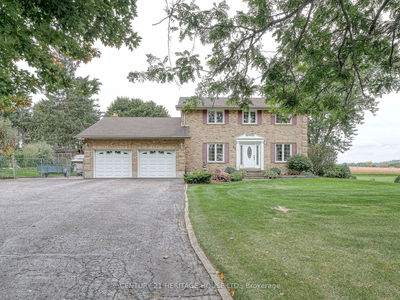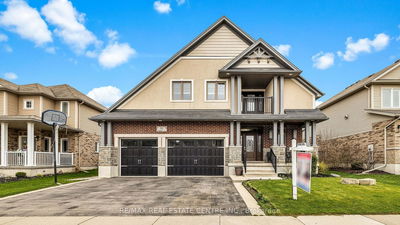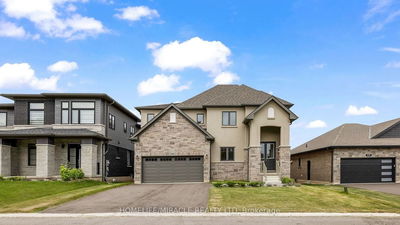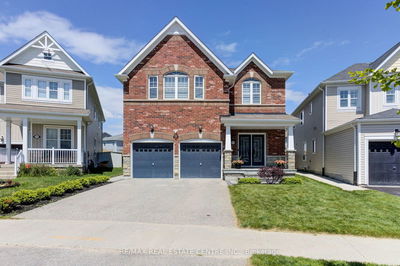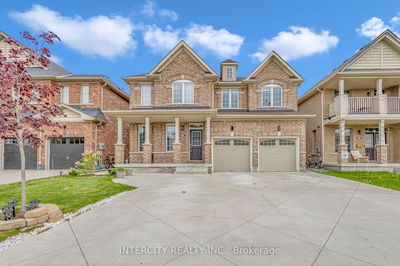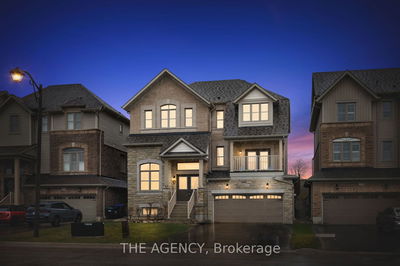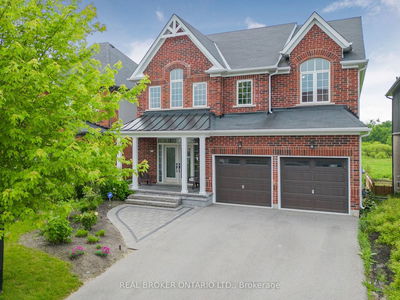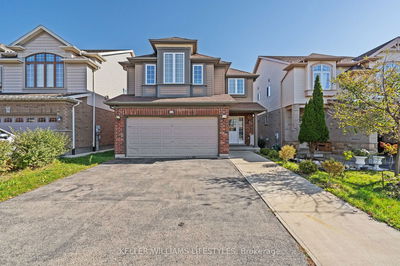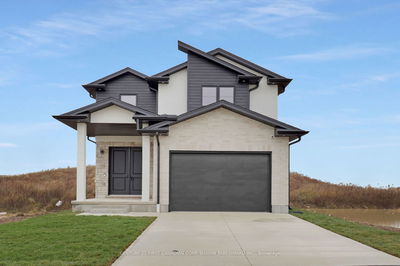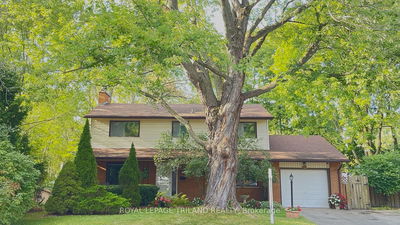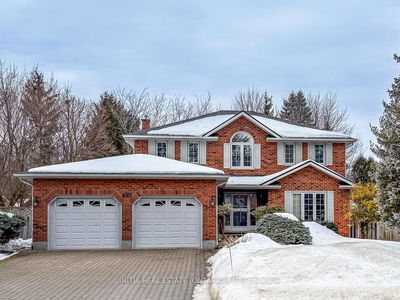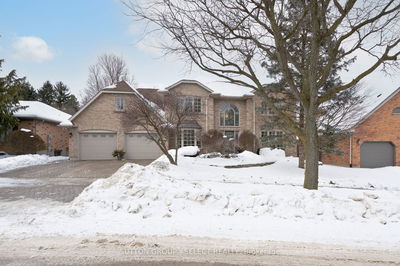Welcome to this stunning home nestled within the trees in Orchard Park. Directly across from A.L. Furanna Park's protected forest, the only neighbour you'll ever face is the wildlife! Beautiful, low-maintenance landscaping frames the 90' frontage and large pool-sized backyard, adding to the privacy and functionality of this property. Built with exceptional quality and renovated throughout with modern finishes, this home exudes timeless elegance. The foyer features original neutral grasscloth wallpaper, tiled entrance, and upscale powder room (2017). The family room boasts a shiplap fireplace anchored by custom cabinetry and shelving (2017), with a large sliding door (2023) providing access to a deck that spans the length of the house, perfect for indoor/outdoor entertaining. Enjoy 15 new windows throughout the home (2023) and a new A/C (2024)! The kitchen (2017) is a chef's dream, equipped with high-end Thermador appliances, a wet bar and bar fridge, a 10' island, and quartz countertops. The open kitchen extends to the dining area, with seating for up to 10. Upstairs, you'll find four large bedrooms, including a primary suite with a walk-in closet and ensuite bathroom (2024)---rare for homes of this era. The main upper bathroom (2023) offers double sinks, gorgeous tile work, and ample storage. The walk-out basement family room features large windows, a fieldstone fireplace, a home theatre set-up for family movie nights, tons of storage space, and a bathroom rough-in, adding to this basement level's potential. Direct access to the backyard leads to a flagstone patio and the fully fenced (2019) yard. Steps away from the neighborhood tennis courts, quick access to two Medway Valley entrances, and a short walk through the park takes you to one of the best elementary schools in the city. With its prime location, timeless charm, and modern amenities, this Orchard Park gem is an exceptional opportunity for families and professionals alike!
Property Features
- Date Listed: Monday, July 15, 2024
- Virtual Tour: View Virtual Tour for 411 Lawson Road
- City: London
- Neighborhood: North J
- Full Address: 411 Lawson Road, London, N6G 1X7, Ontario, Canada
- Living Room: Fireplace, B/I Bookcase, Sliding Doors
- Kitchen: W/O To Deck, Wet Bar, Stone Counter
- Listing Brokerage: Keller Williams Lifestyles - Disclaimer: The information contained in this listing has not been verified by Keller Williams Lifestyles and should be verified by the buyer.

