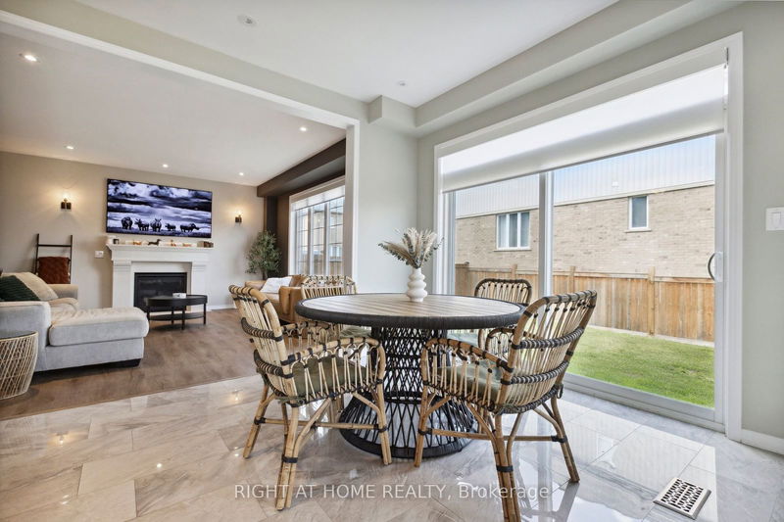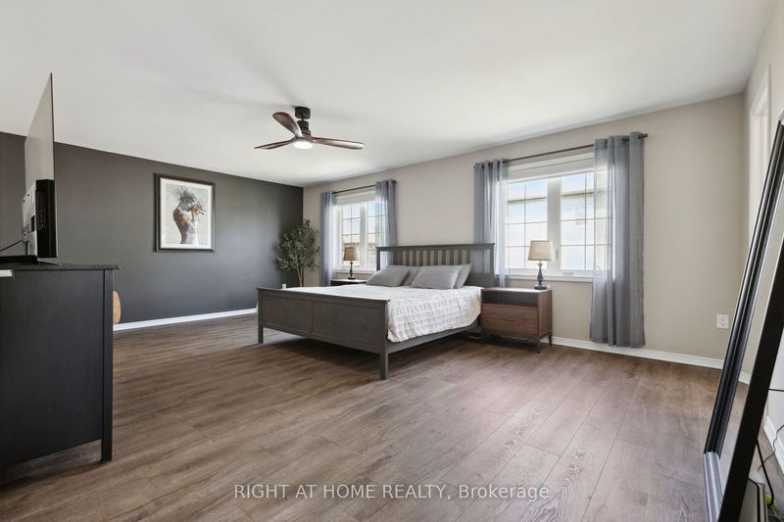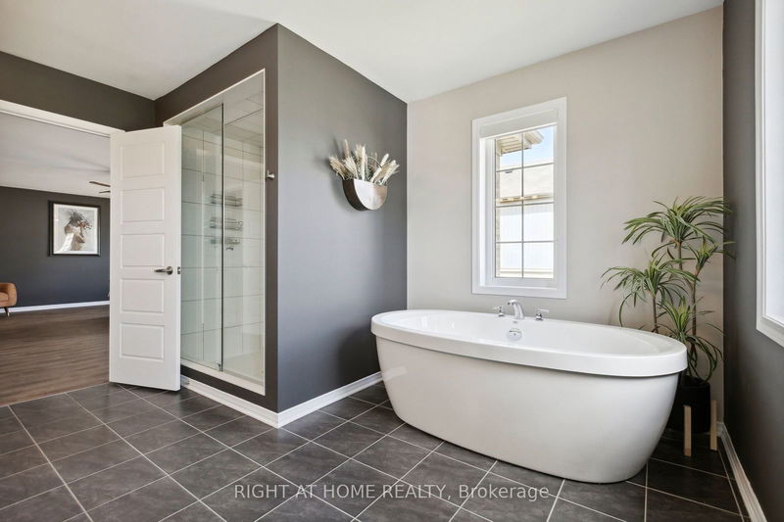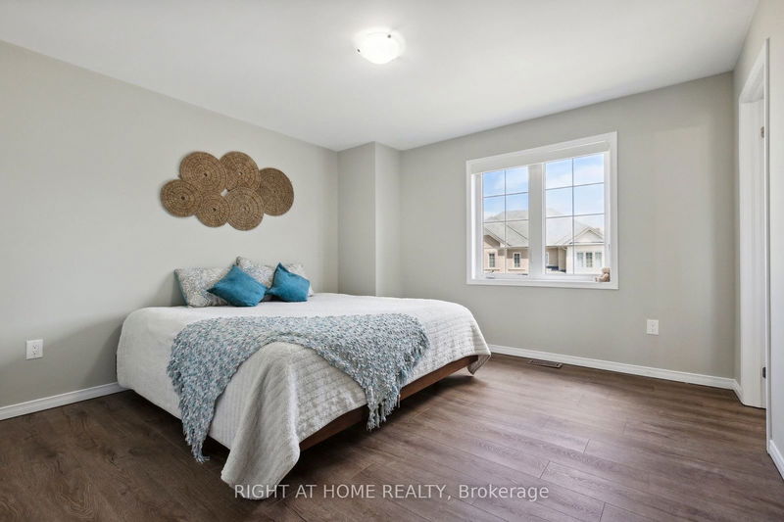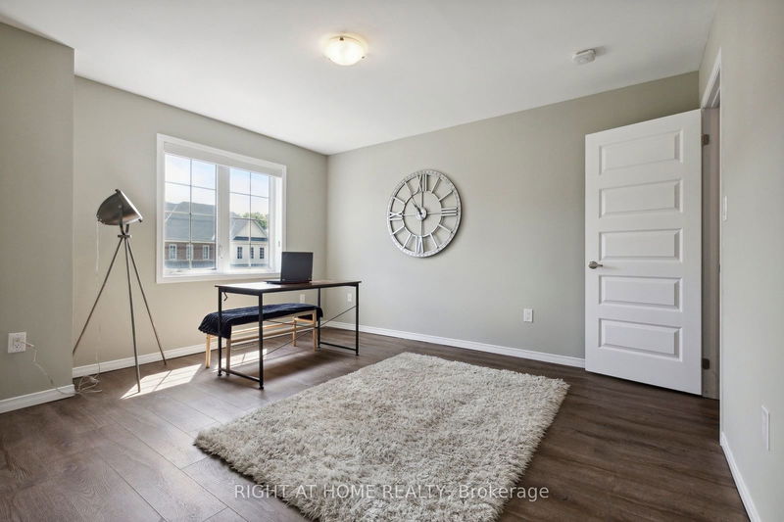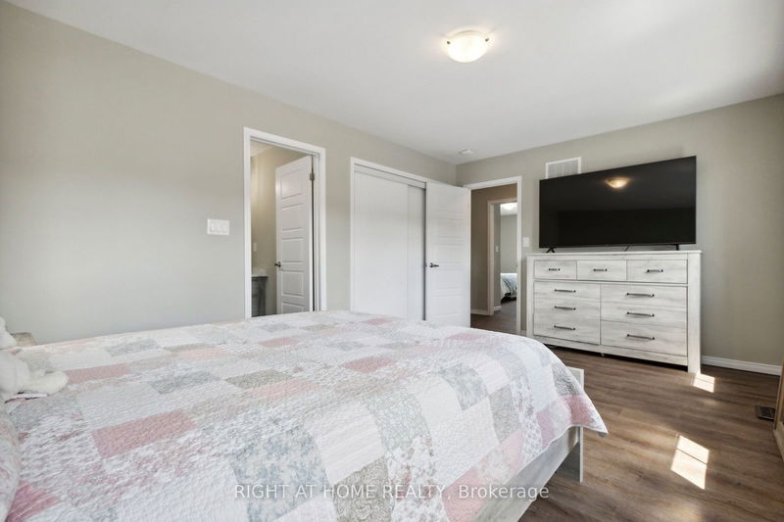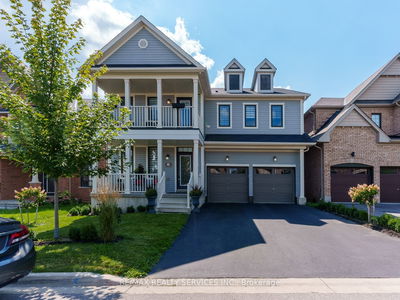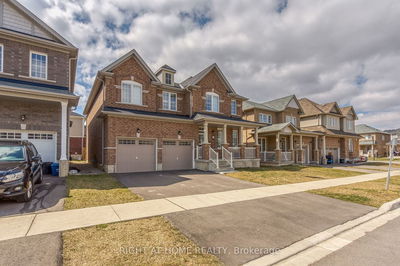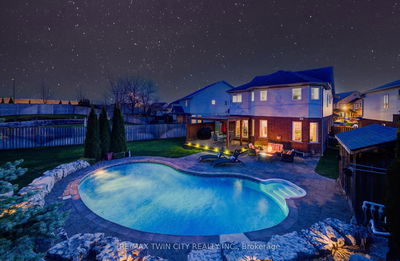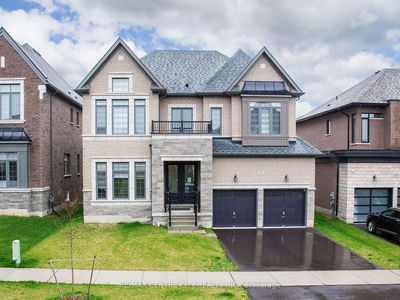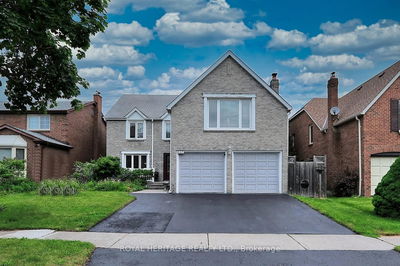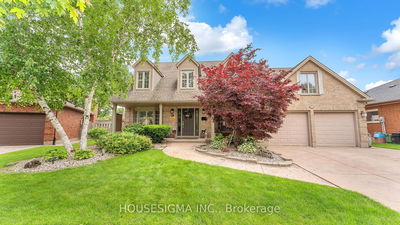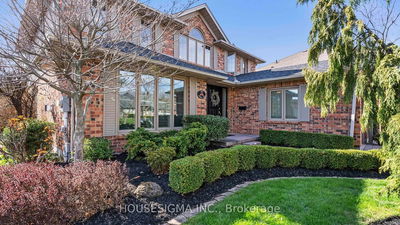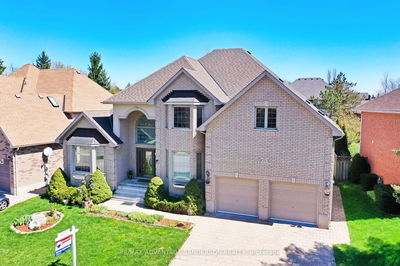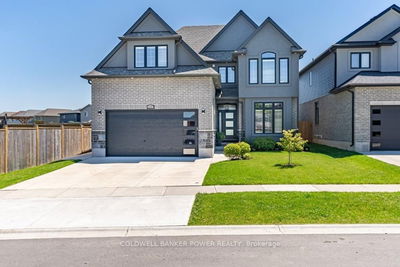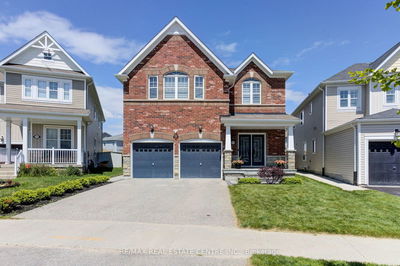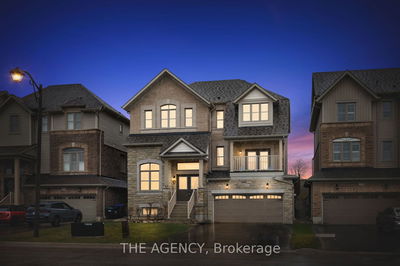Effortless Living and Entertaining Grandeur Home! Step into the spacious foyer, which sets the tone for the rest of this impressive residence. With a large open floor plan, this home boasts four generously sized bedrooms, providing ample space for study, sleep, and storage. The functional kitchen seamlessly flows into a spacious family room, where you can gather around the cozy gas stone fireplace. Enjoy the convenience of a dedicated home office and the sophistication of a formal dining room for all your special occasions. Two bedrooms feature their own ensuites, while a 'Jack and Jill' bathroom connects the remaining bedrooms. Smooth ceilings throughout combine style and functionality in every detail. Modern blinds adorn all windows, some of which are remote control enabled. Experience luxury and comfort in this beautifully appointed home, perfect for families and entertainers alike. Don't miss the opportunity to make this stunning property yours!
Property Features
- Date Listed: Thursday, July 18, 2024
- Virtual Tour: View Virtual Tour for 56 Fleming Crescent
- City: Haldimand
- Neighborhood: Haldimand
- Full Address: 56 Fleming Crescent, Haldimand, N3W 0C2, Ontario, Canada
- Kitchen: Centre Island, O/Looks Backyard, Combined W/Br
- Family Room: Laminate, Gas Fireplace, Large Window
- Listing Brokerage: Right At Home Realty - Disclaimer: The information contained in this listing has not been verified by Right At Home Realty and should be verified by the buyer.
















