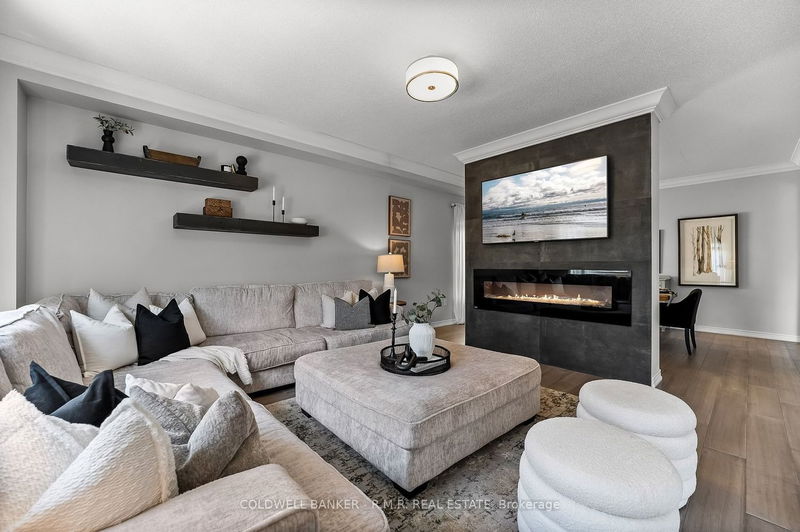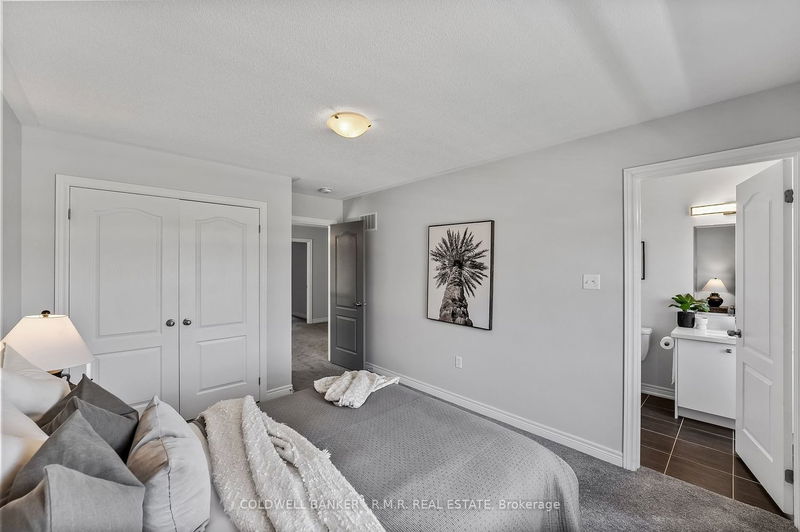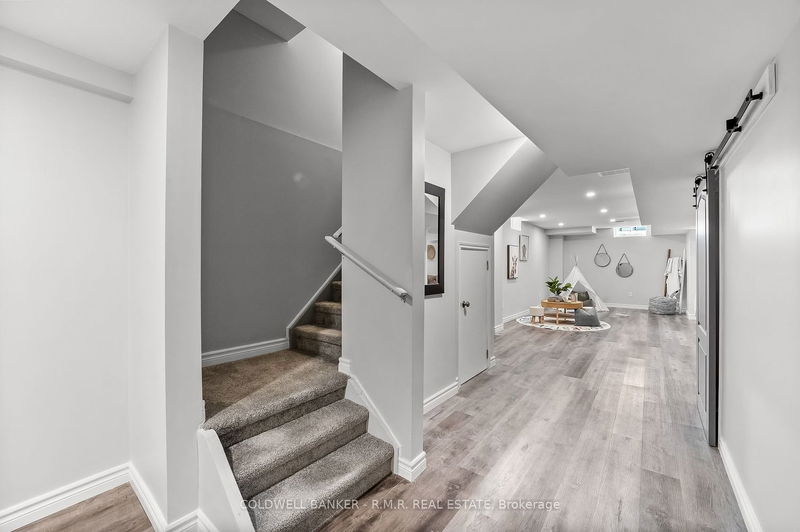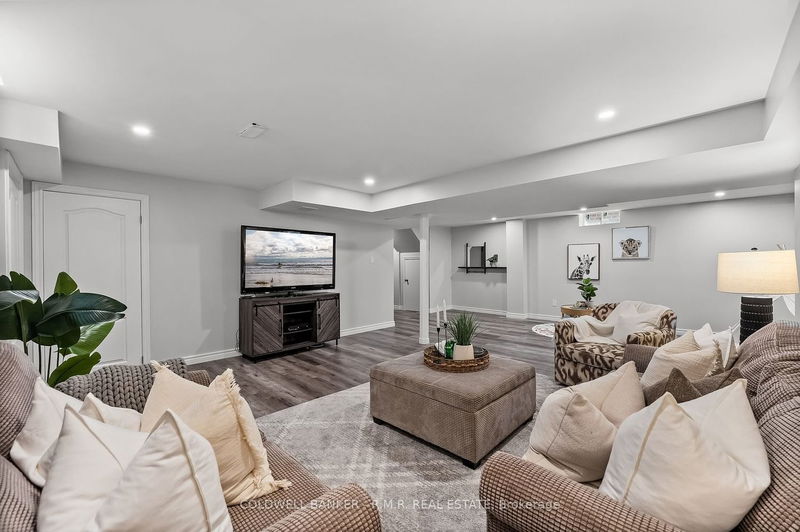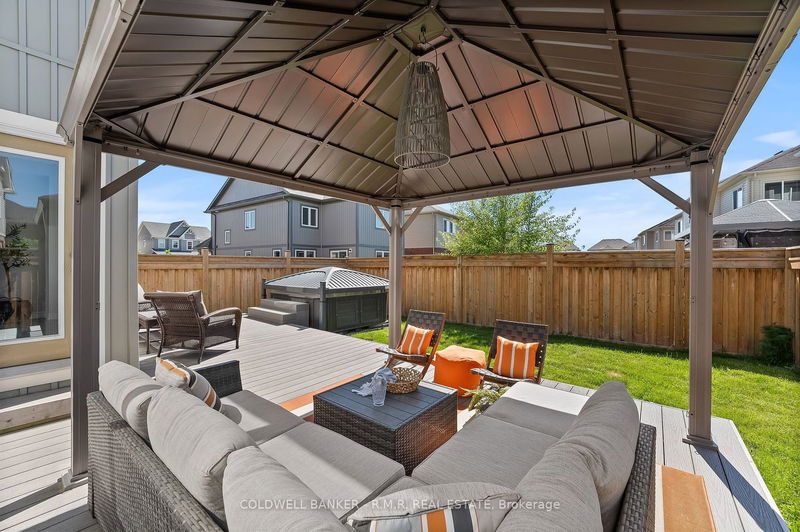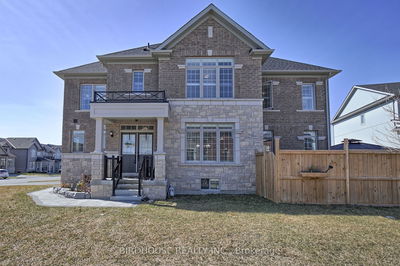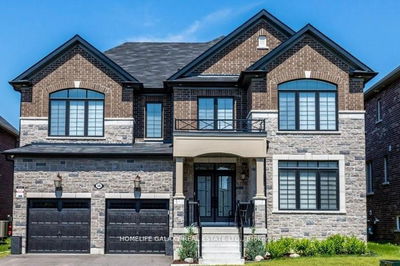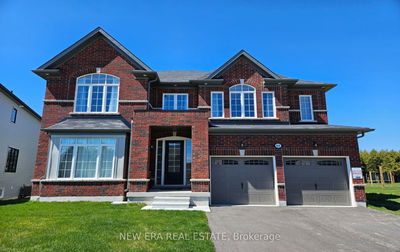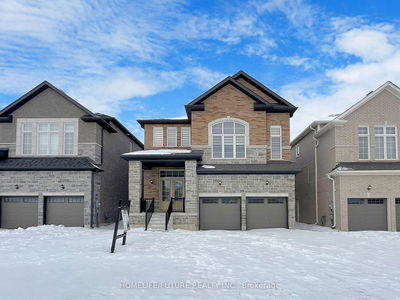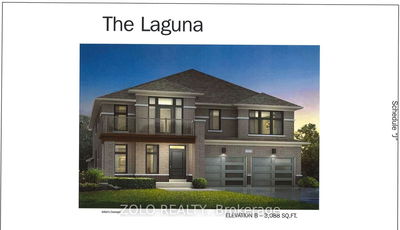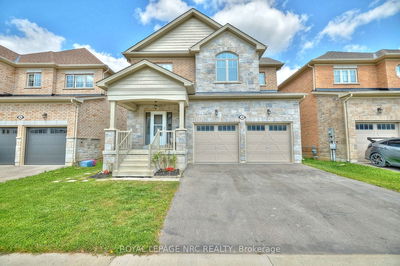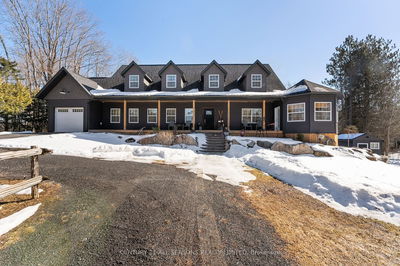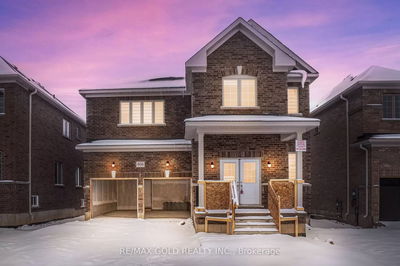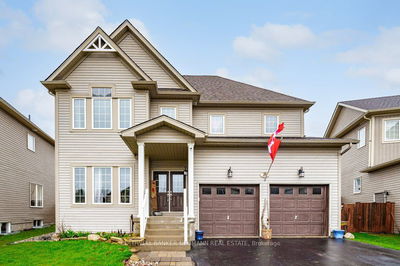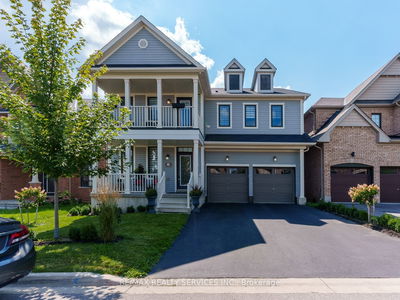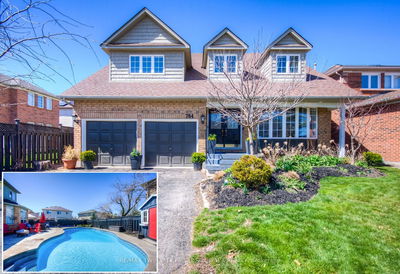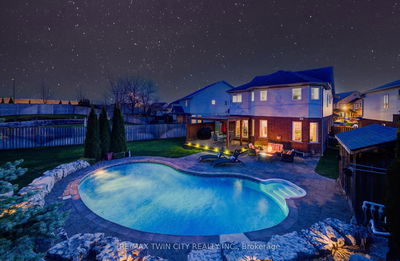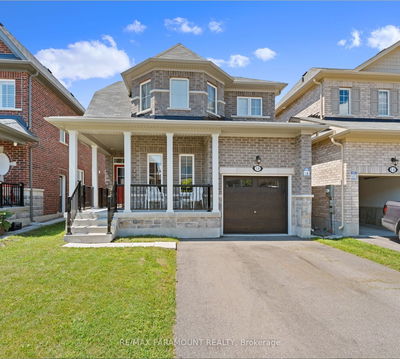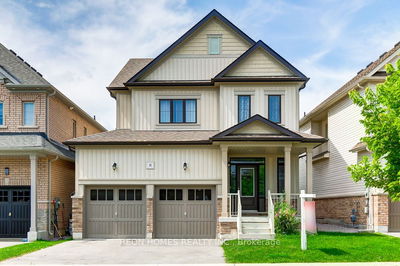Stunning detached 4 bed/4 washroom home built in 2018 in a quiet family friendly community. Beautifully renovated, open concept space with a finished open concept basement! Oversized windows throughout affording optimal natural light. Kitchen with lots of storage stainless steel appliances, quartz countertops, kitchen island with double stainless steel undercounter sink. All bedrooms have ensuites, convenient 2nd floor laundry. Double garage. Walk out to west facing fenced backyard with stone patio and and gazebo. This home is perfect for family living and is move in ready.
Property Features
- Date Listed: Monday, May 27, 2024
- Virtual Tour: View Virtual Tour for 302 Bruce Cameron Drive
- City: Clarington
- Neighborhood: Bowmanville
- Full Address: 302 Bruce Cameron Drive, Clarington, L1C 0W2, Ontario, Canada
- Kitchen: Ceramic Floor, Centre Island, Ceramic Back Splash
- Living Room: Hardwood Floor, Electric Fireplace, Large Window
- Listing Brokerage: Coldwell Banker - R.M.R. Real Estate - Disclaimer: The information contained in this listing has not been verified by Coldwell Banker - R.M.R. Real Estate and should be verified by the buyer.














