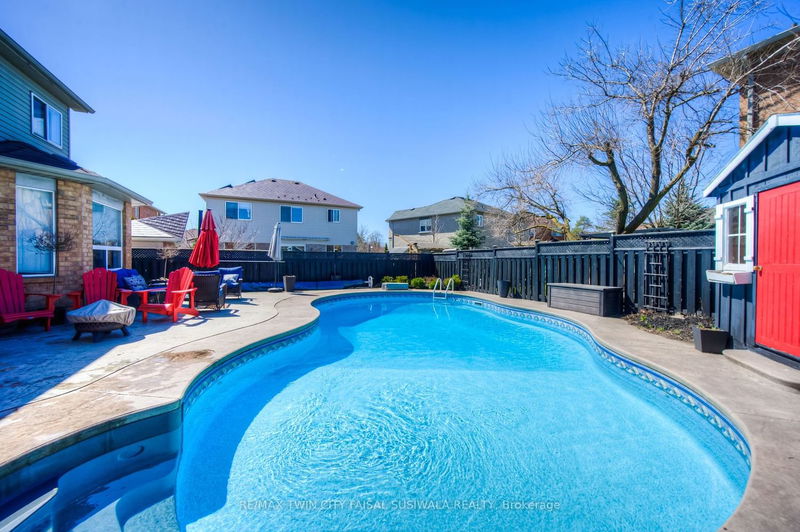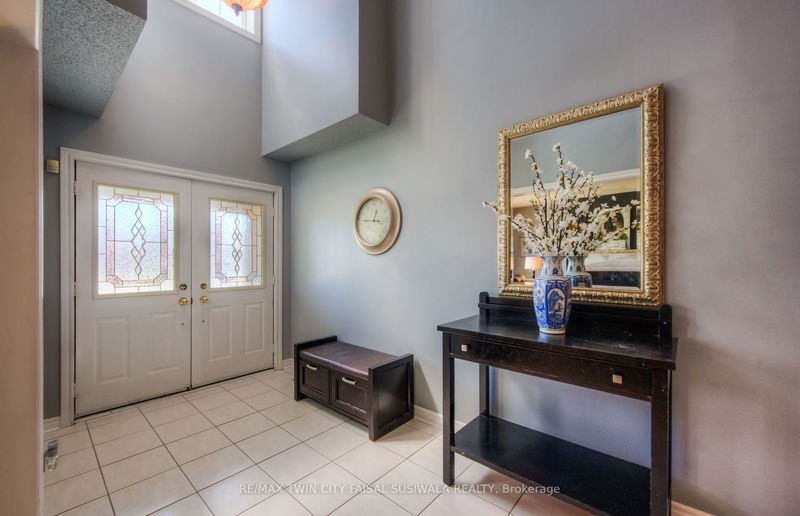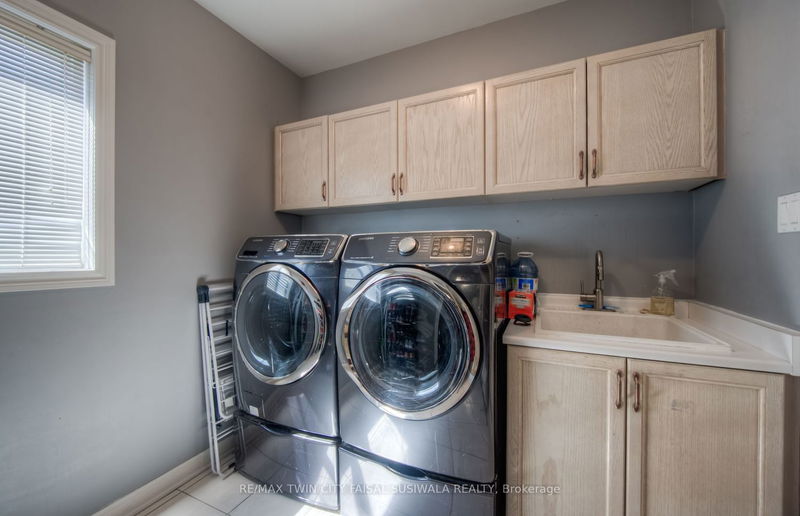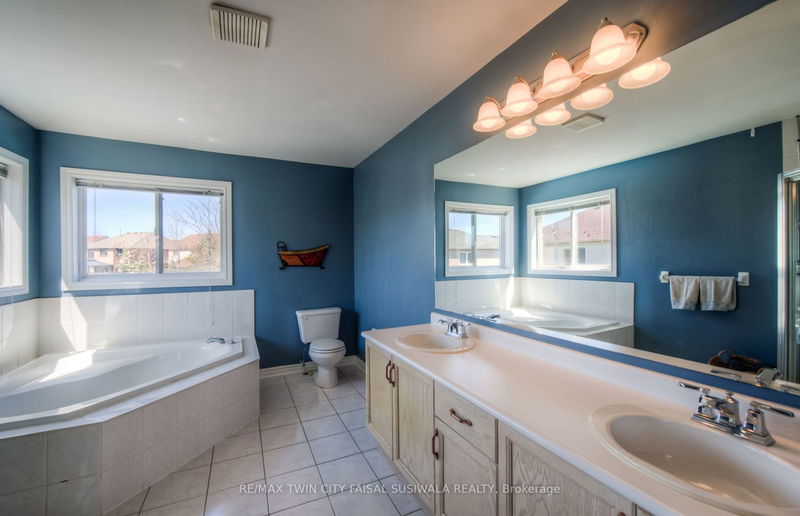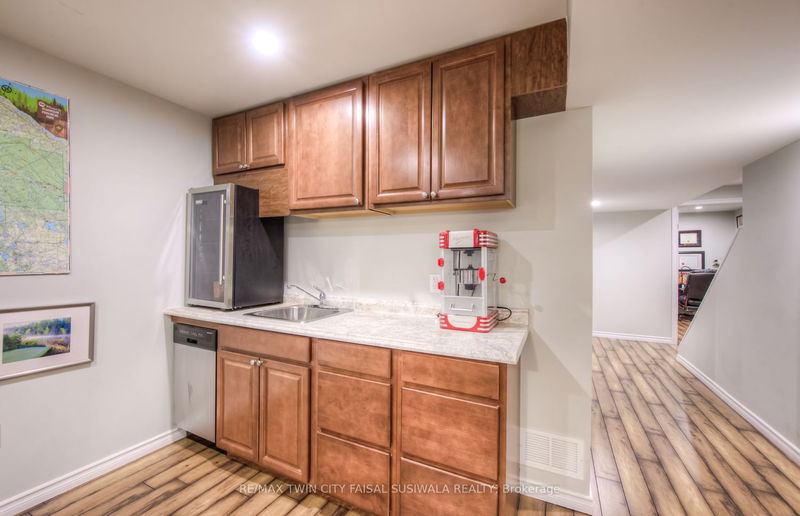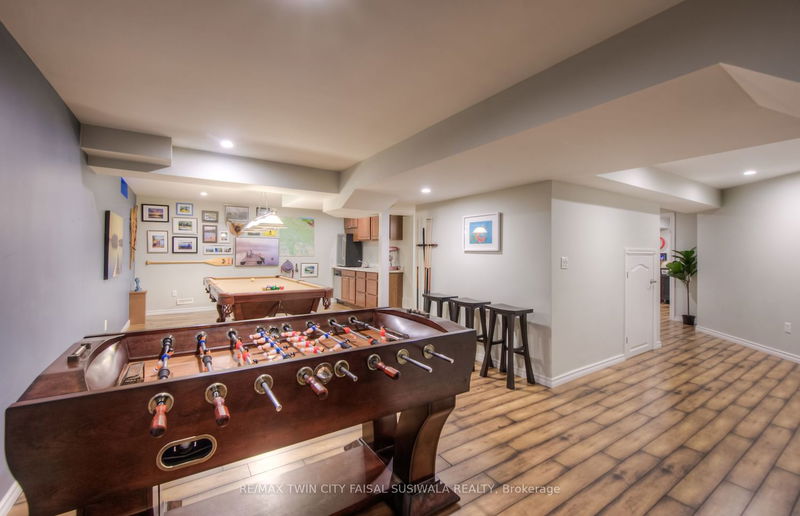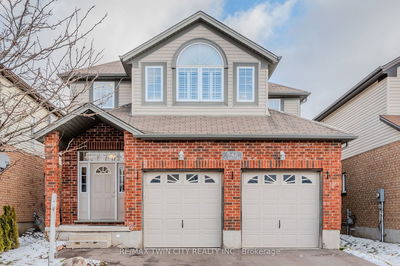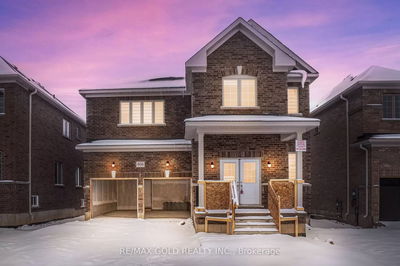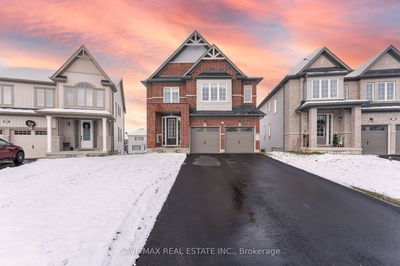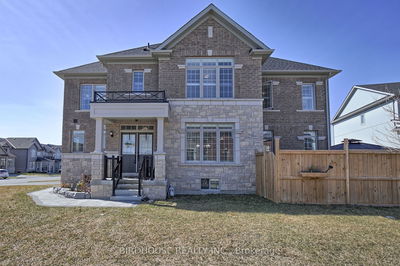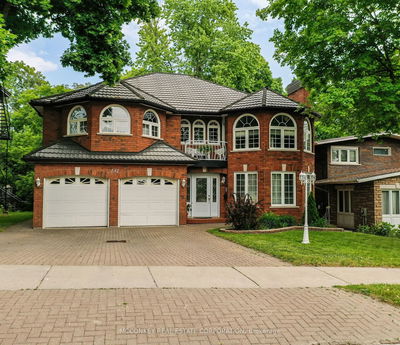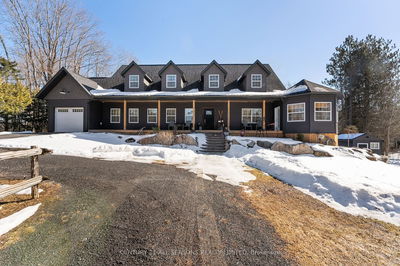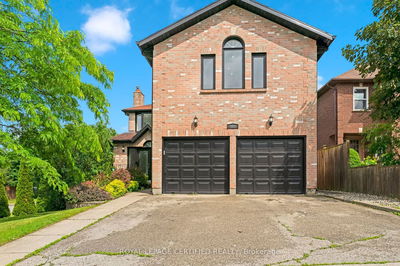EXPERIENCE BOUNTIFUL BLOOMS AND A SPARKLING POOL at 784 Saginaw Parkway. Prepare to immerse yourself in serenity as you step into your private backyard paradise, complete with a heated INGROUND salt water POOL and sauna a haven perfectly tailored for your staycation dreams. This sprawling retreat spans over 4100 square feet of living space, boasting 4 bedrooms and 2.5 bathrooms, nestled on one of Cambridge's most sought-after streets. With its expansive layout, this home presents limitless opportunities for a growing family. Upon entering, you'll be greeted by a seamless fusion of sophistication and comfort, with hardwood and ceramic flooring adorning the interiors. Outside, indulge in the allure of a meticulously landscaped yard, surrounded by polished concrete borders that encase the pool, embellished with perennial blossoms. Revel in the architectural charm of decorative moulding and wainscotting, enhanced by the cozy ambiance of 2 gas fireplaces. The fully finished lower level beckons with a convenient kitchenette, while abundant natural light fills every corner of the home. Entertain effortlessly in the formal dining room, living room, and breakfast areas, each offering effortless access to the outdoors. Whether hosting intimate gatherings or grand soires, this property caters to all occasions, boasting a carpet-free layout, water softener, garage door opener, central vac, 2.5 bathrooms, a rough-in for a future gas fireplace in the lower level, a brand-new gas pool heater (2022), a pool pump (2022), and a new A/C & furnace (2023). Nestled amidst esteemed schools, scenic walking and biking trails, and convenient access to the 401, library, Shades Mill Conservation, as well as esteemed places of worship including the Gurdwara and Mosque, this home offers a lifestyle of unparalleled convenience and leisure.
Property Features
- Date Listed: Monday, April 08, 2024
- Virtual Tour: View Virtual Tour for 784 Saginaw Pkwy
- City: Cambridge
- Major Intersection: Townline Road
- Family Room: Main
- Kitchen: Main
- Living Room: Main
- Listing Brokerage: Re/Max Twin City Faisal Susiwala Realty - Disclaimer: The information contained in this listing has not been verified by Re/Max Twin City Faisal Susiwala Realty and should be verified by the buyer.










