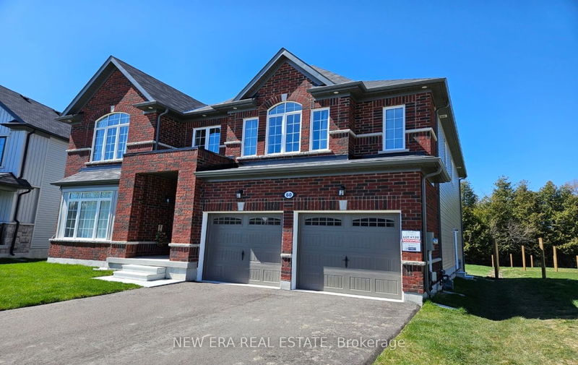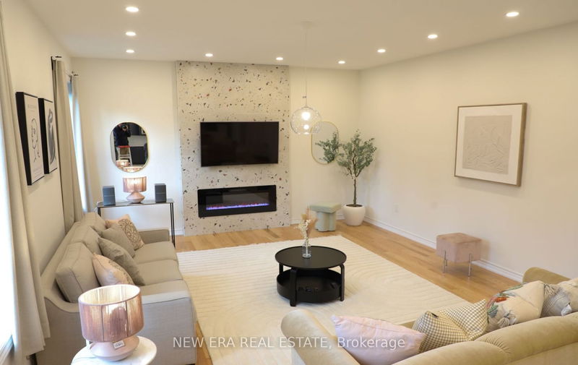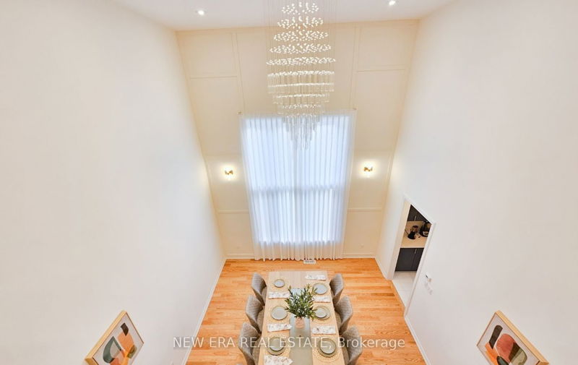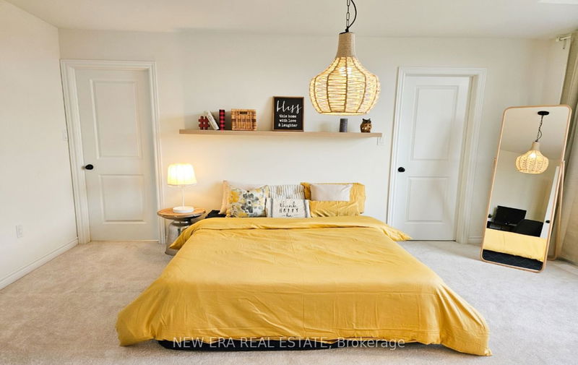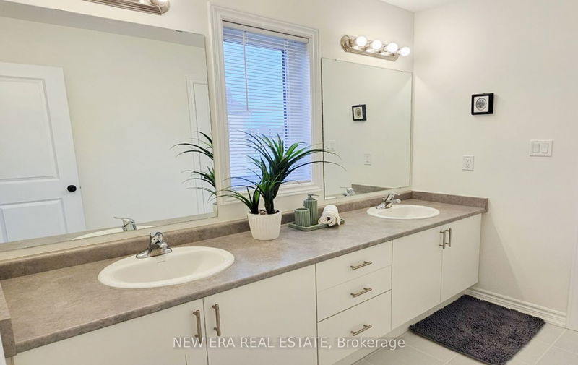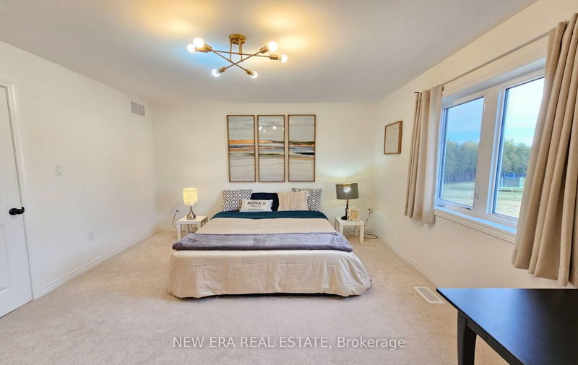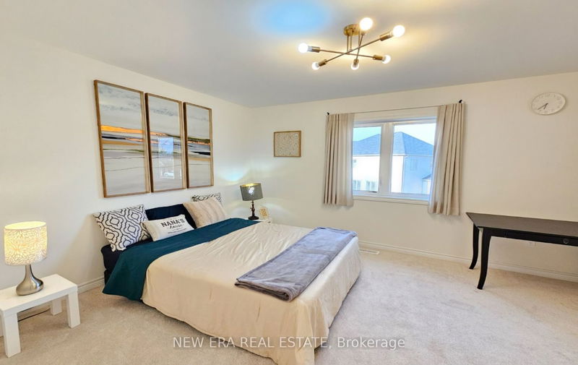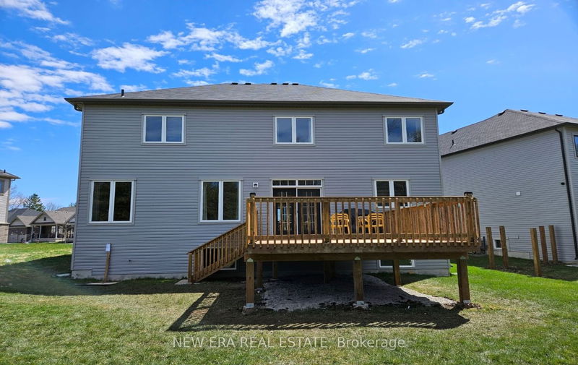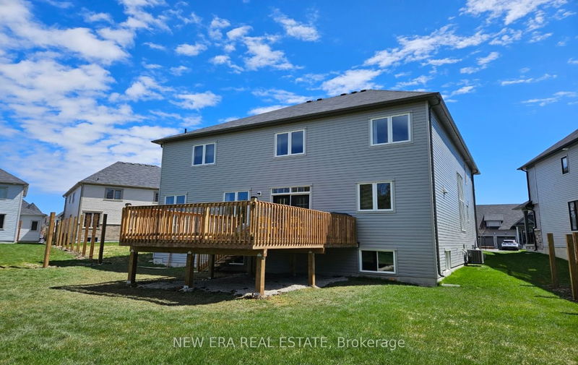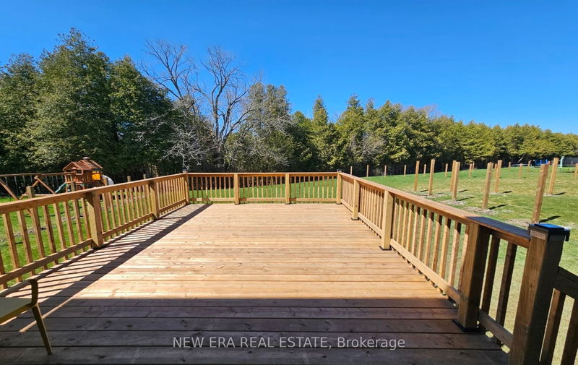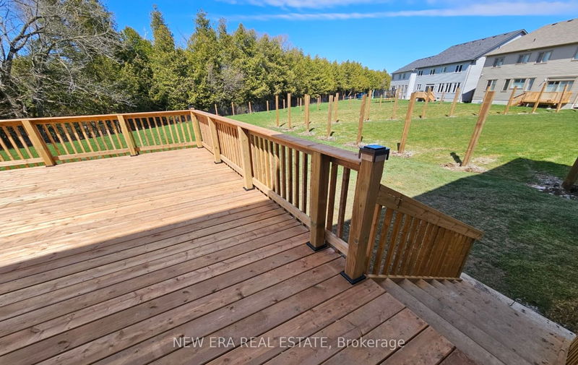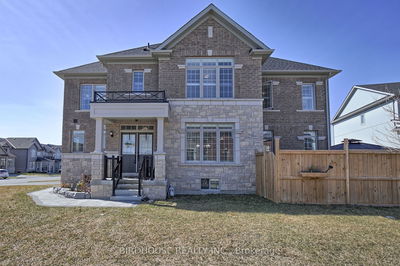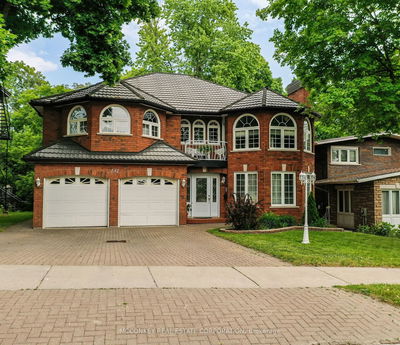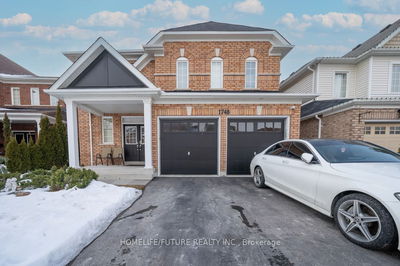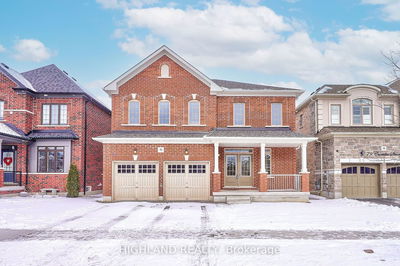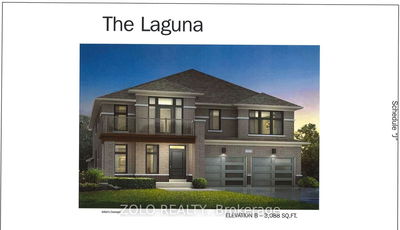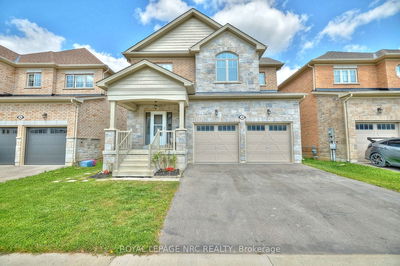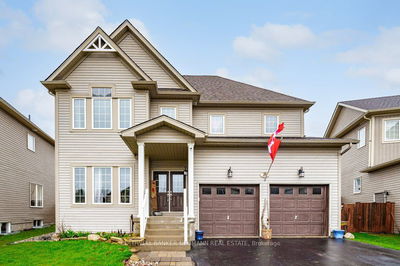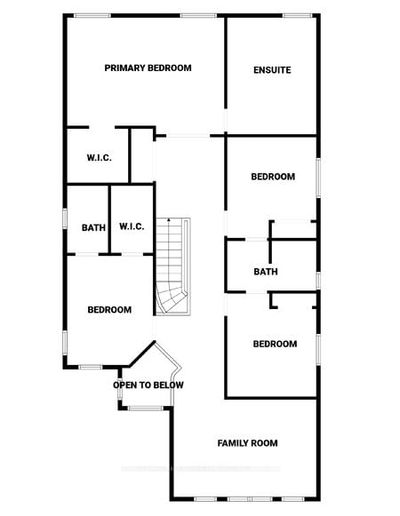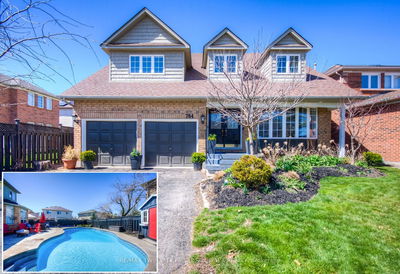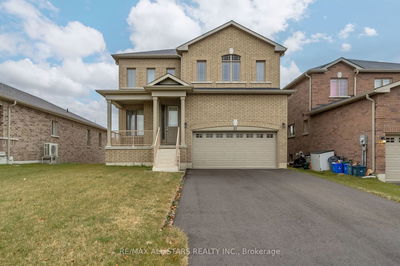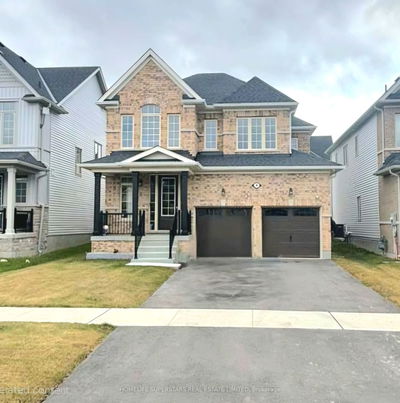In the Ravines of Lindsay neighbourhood situates your Spacious, Bright, Well laid out 4 bed 4bath, 1 + year old home! Large Ravine lot, Quiet cul-de-sac feat. over 3400 sf of living. VaultedCeiling in Dining Rm w Oversized window & Gorgeous Chandelier, 9' Ceilings, Open concept Kitchen w/centre island, Quartz counters, Butler pantry, Breakfast area W/O through French Doors onto brand new 14x20' Deck & Large yard backing onto Ravine. Family rm has Custom Feature Wall wElectric Fireplace. Main Floor Extra Living/Office/Den, you can decide! Upstairs bedroom layout spaced ideal for lots of privacy. Primary Bed/rm w/ensuite & 2 W/I closets. Each bed/rm has W/I closet, 1 with 4 pc Ensuite. Convenient U/Level Laundry, Basement w Oversized windows awaiting your personal design. Garage park 3 cars (1 tandem) & direct access into Home & Mud Room.
Property Features
- Date Listed: Saturday, April 27, 2024
- City: Kawartha Lakes
- Neighborhood: Lindsay
- Full Address: 60 Connolly Road, Kawartha Lakes, K9V 0P4, Ontario, Canada
- Kitchen: Centre Island, Quartz Counter
- Listing Brokerage: New Era Real Estate - Disclaimer: The information contained in this listing has not been verified by New Era Real Estate and should be verified by the buyer.


