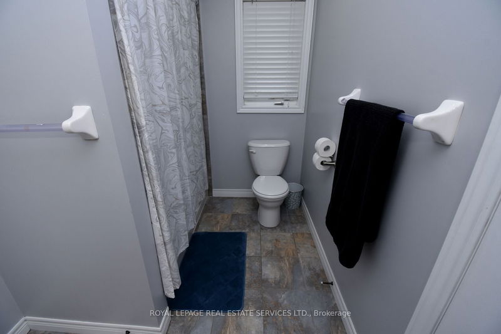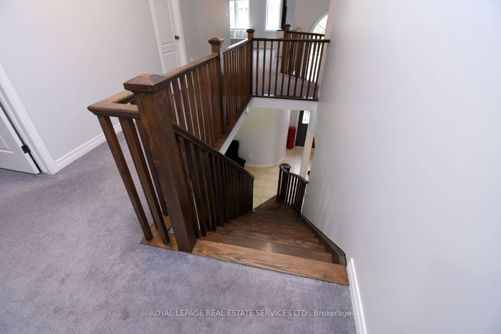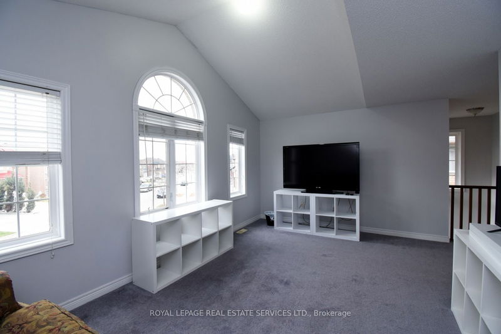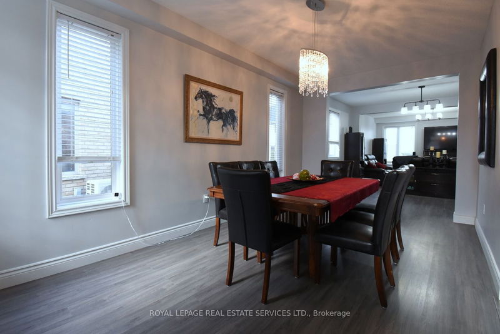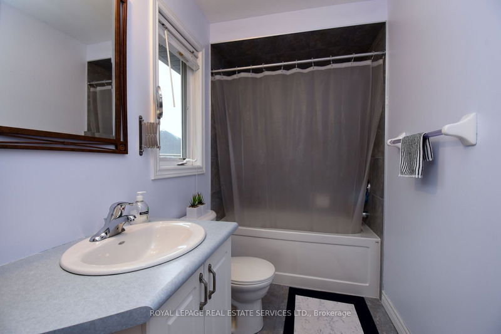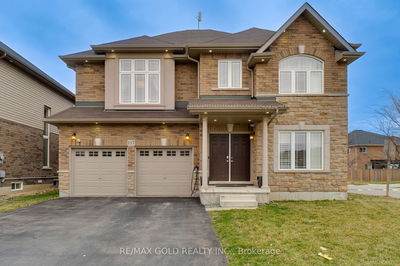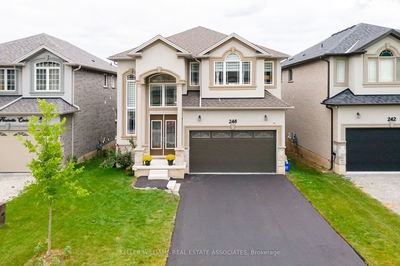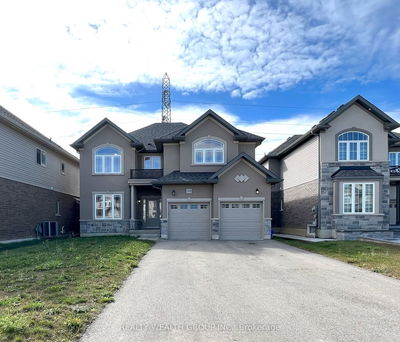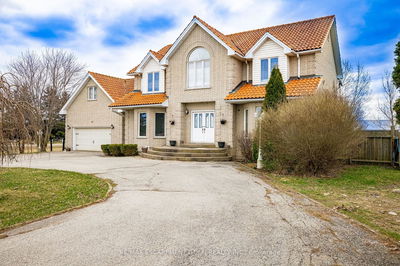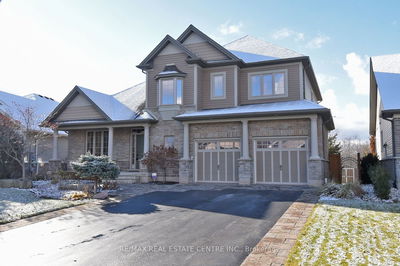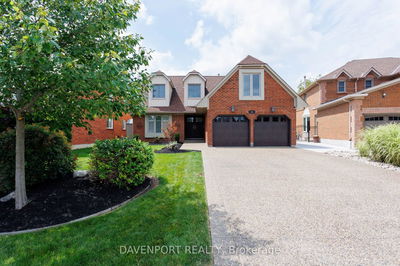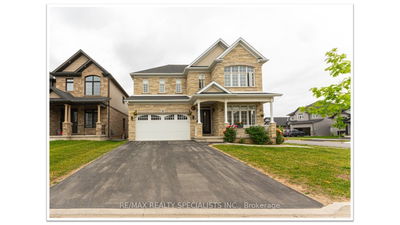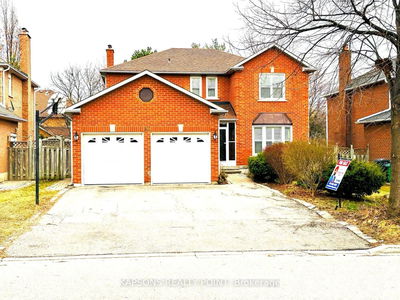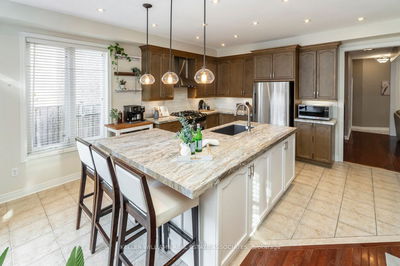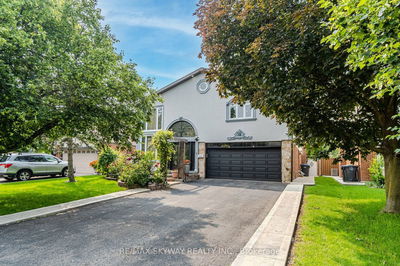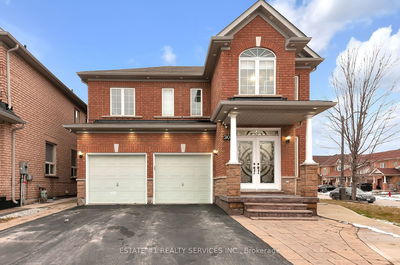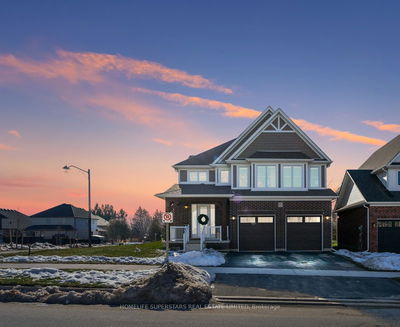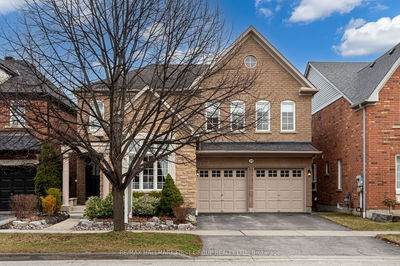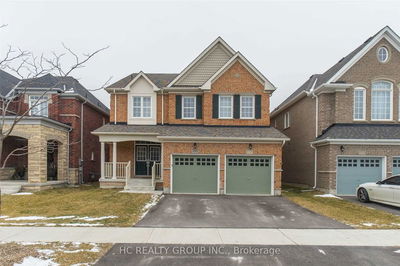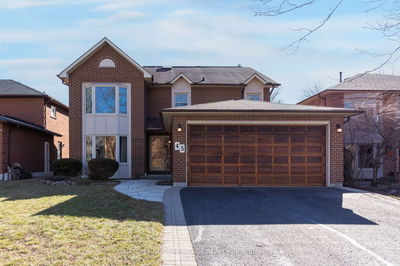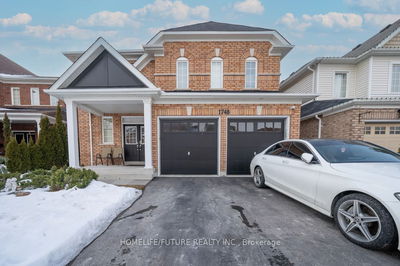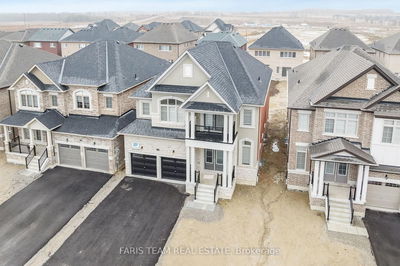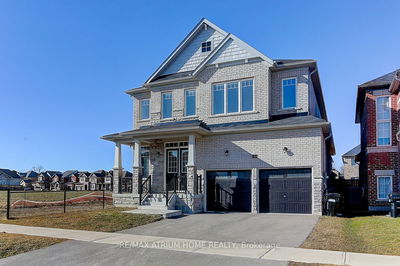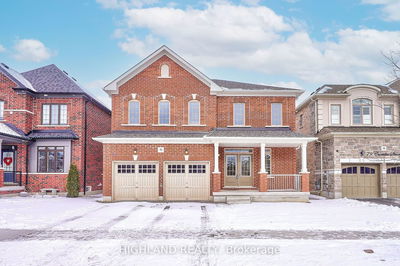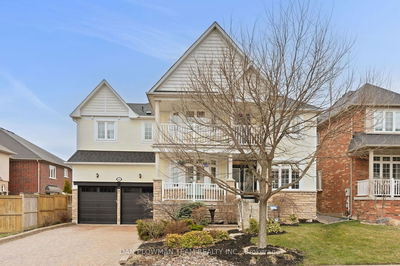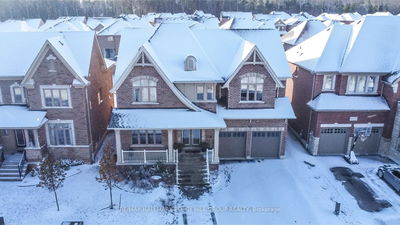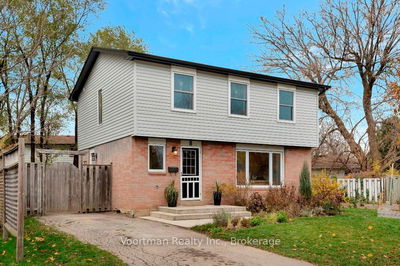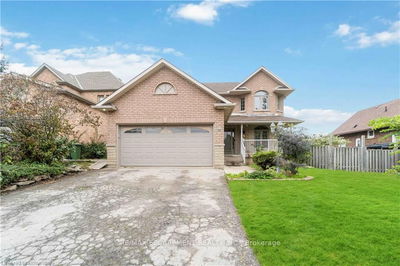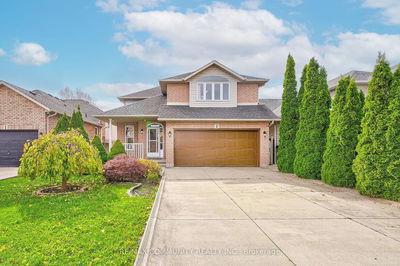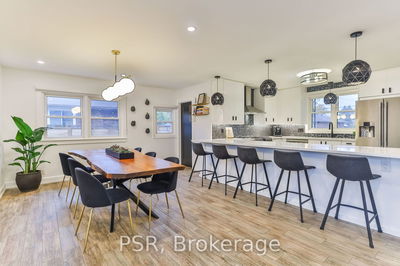Discover luxury living in this expansive 4-bedroom, 3.5-bathroom residence spanning over 4500 sqft. of living space. Enjoy the 4 generously sized bedrooms, providing ample room for family and guests. The master suite includes a private en-suite bathroom and a walk-in closet, creating a retreat within your home. The open-concept design on the main floor is accentuated by 9ft ceilings, creating an airy and inviting ambiance and with the vaulted ceiling in the family room adds a touch of grandeur, making it an ideal space for gatherings and relaxation.Step outside to your own private haven. Lounge by the above-ground pool or entertain on the expansive 2-level deck (16x30 feet), perfect for summer gatherings.The fully finished basement provides additional living space, ideal for a home theater, game room, or fitness area.This versatile space allows for endless possibilities to suit your lifestyle.Situated in close proximity to shopping, restaurants, and all the conveniences of urban living with easy access to major highways ensures a seamless commute to the city and surrounding areas.This home stands out as the largest and most impressive on the street, showcasing a unique and distinguished architectural design.Don't miss the opportunity to call this magnificent property your home!
Property Features
- Date Listed: Friday, April 05, 2024
- City: Hamilton
- Neighborhood: Jerome
- Major Intersection: Upper James To Chipman Ave. Left On Jeremy St. Right On Lorenzo Drive Follow To The End As It Turns Into Colin Cresent
- Kitchen: Ground
- Living Room: Main
- Family Room: Main
- Listing Brokerage: Royal Lepage Real Estate Services Ltd. - Disclaimer: The information contained in this listing has not been verified by Royal Lepage Real Estate Services Ltd. and should be verified by the buyer.







