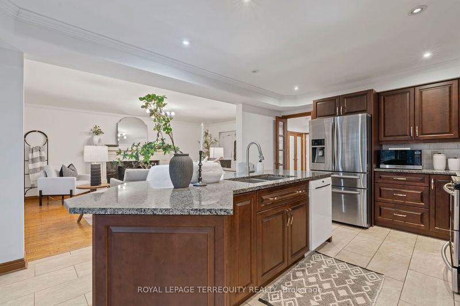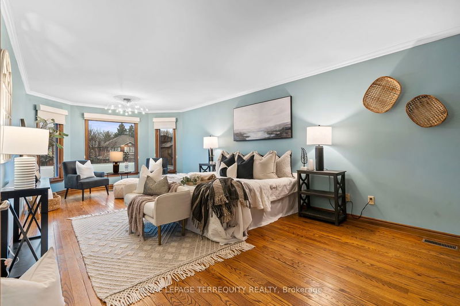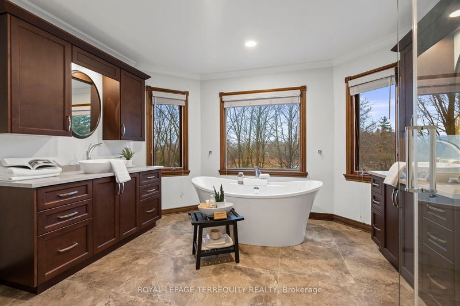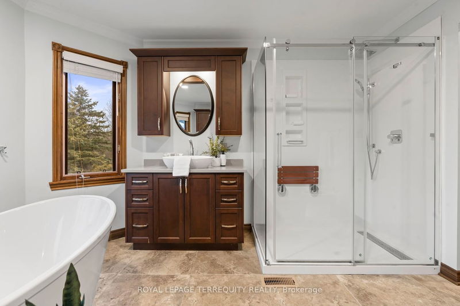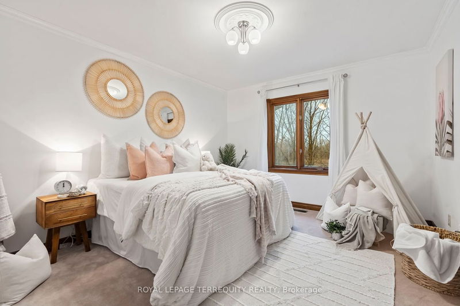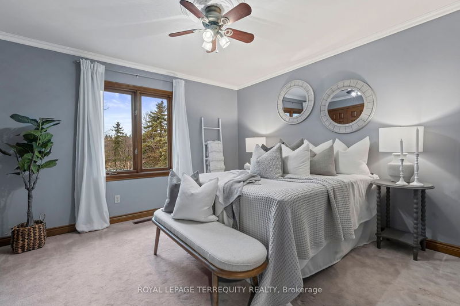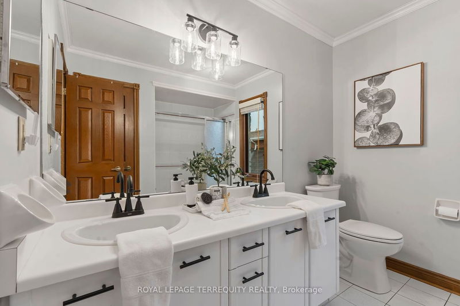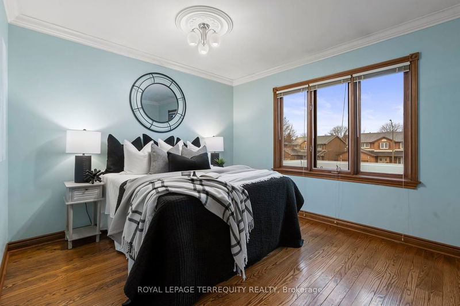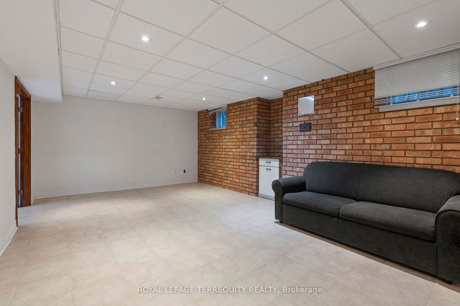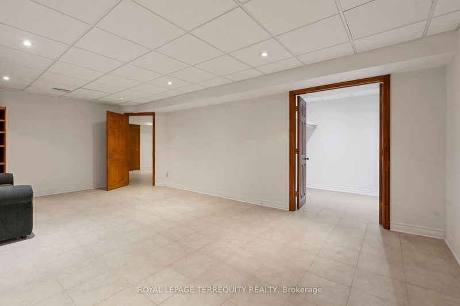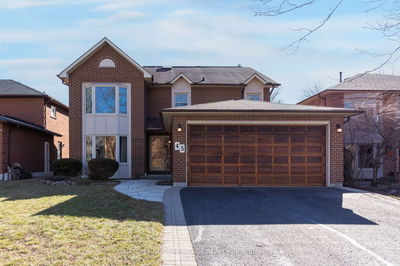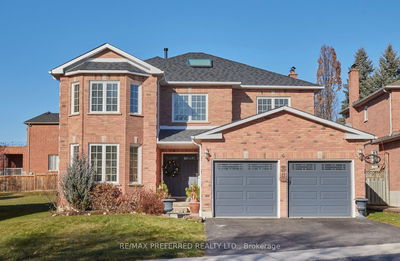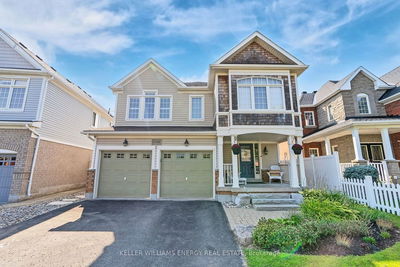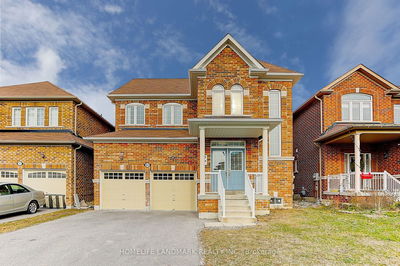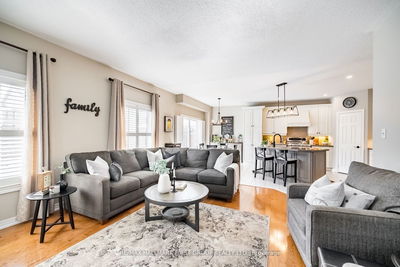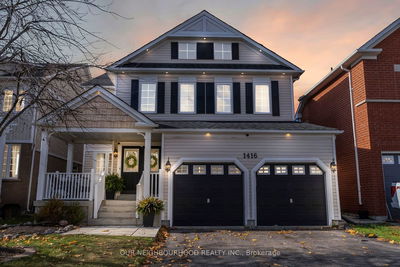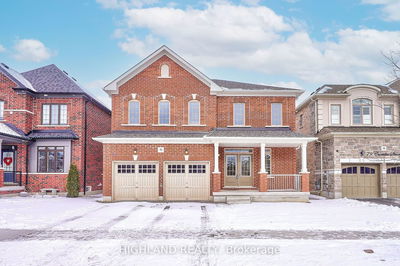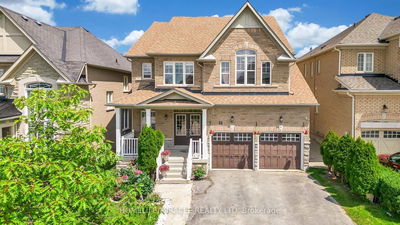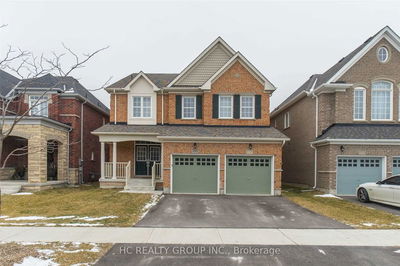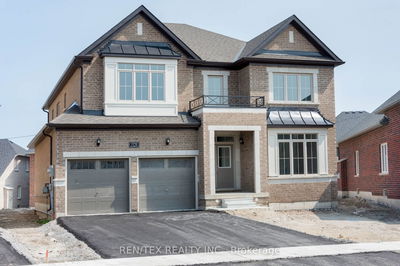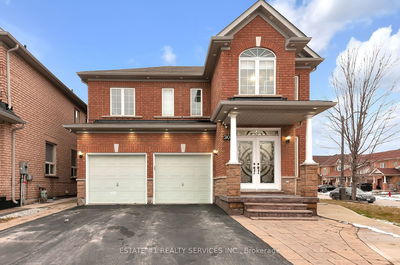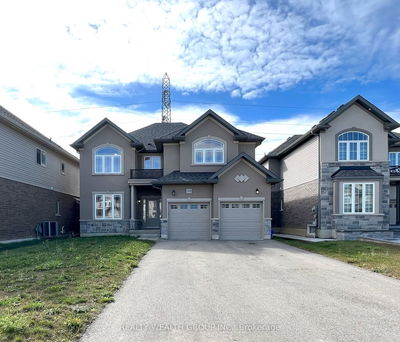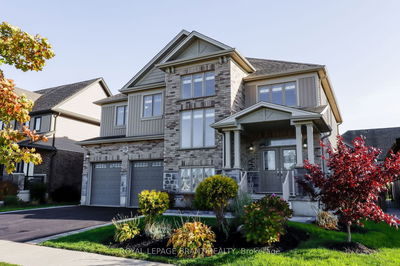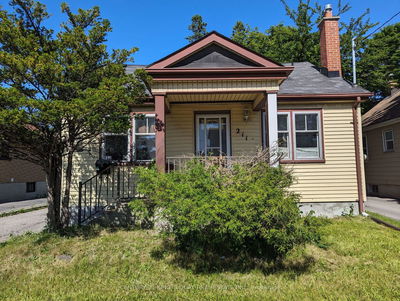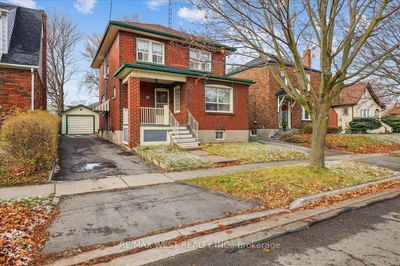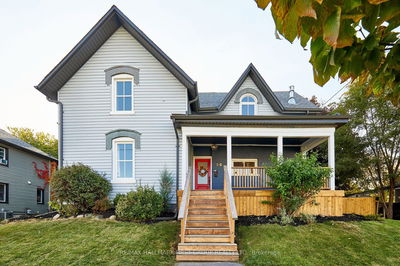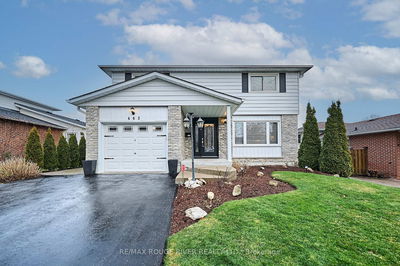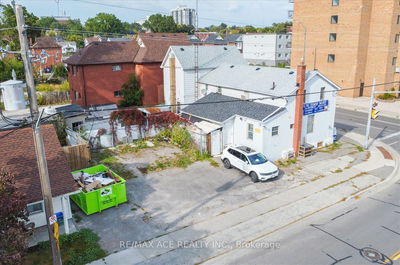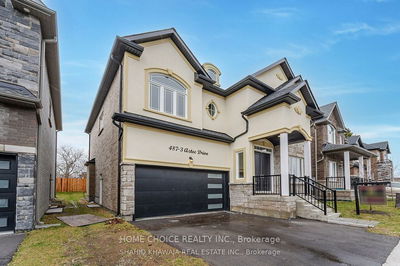Your picture-perfect moments await in your D'Angelo built home located in the highly desirable McLaughlin community. The ground floor boasts an expansive & awe-inspiring front foyer, leading seamlessly to a sun-filled living room. Just a few steps away is the dining area where cherished memories await creation with loved ones. This level also features a convenient laundry room, powder room, and entry to the oversized double car garage, offering ample storage. The kitchen is a haven for culinary enthusiasts allowing you to explore all things culinary with abundant cupboard & counter space, along with remarkable appliances. The culinary adventure doesn't stop there, steps away from the kitchen is a generously sized breakfast area offering additional space. The upper level reveals a breathtaking primary retreat, complete with hardwood flooring, crown molding, a walk-in closet, built-in storage, & a luxurious 6 piece renovated ensuite bathroom. The space is truly endless!
Property Features
- Date Listed: Thursday, February 29, 2024
- Virtual Tour: View Virtual Tour for 78 Waverly Street N
- City: Oshawa
- Neighborhood: McLaughlin
- Major Intersection: Adelaide Ave W/Thornton Rd N
- Full Address: 78 Waverly Street N, Oshawa, L1J 8G6, Ontario, Canada
- Living Room: Hardwood Floor, Crown Moulding, French Doors
- Kitchen: Granite Counter, Backsplash, Pot Lights
- Family Room: Hardwood Floor, Gas Fireplace, Crown Moulding
- Listing Brokerage: Royal Lepage Terrequity Realty - Disclaimer: The information contained in this listing has not been verified by Royal Lepage Terrequity Realty and should be verified by the buyer.








