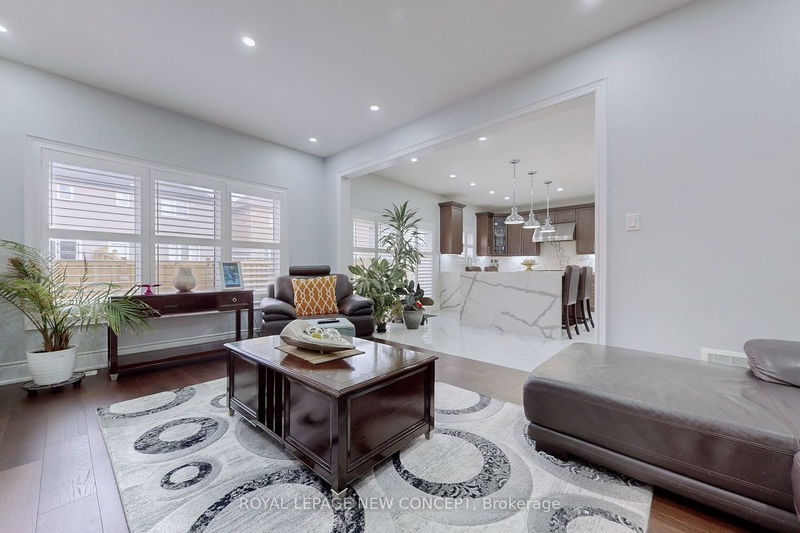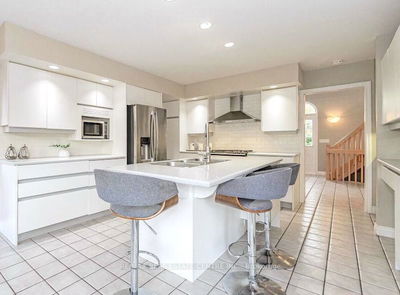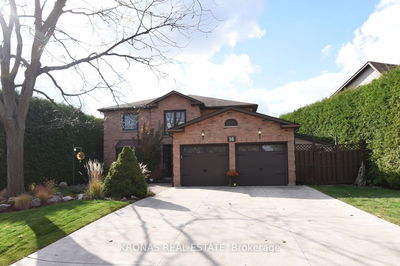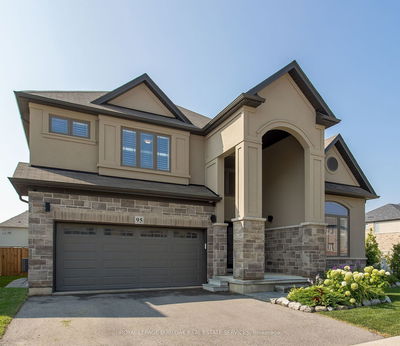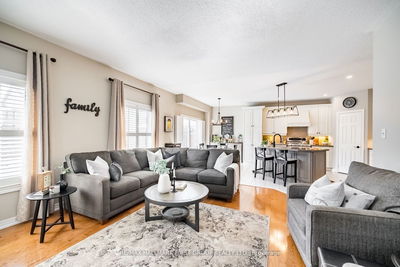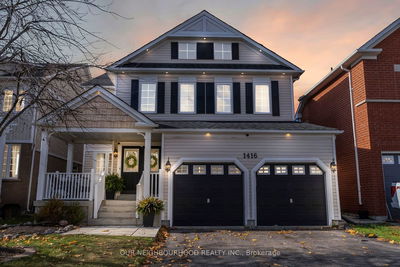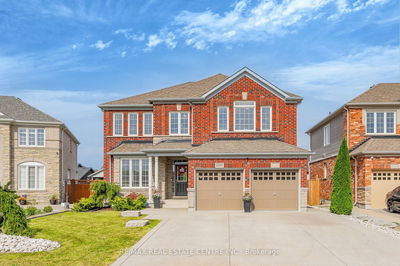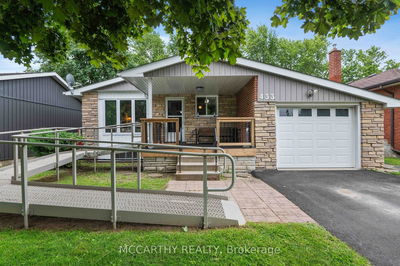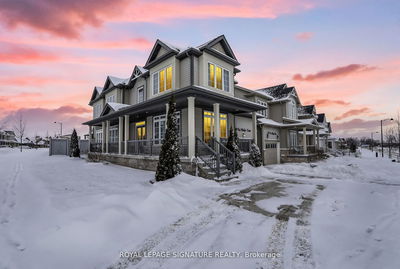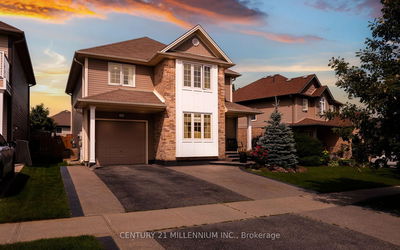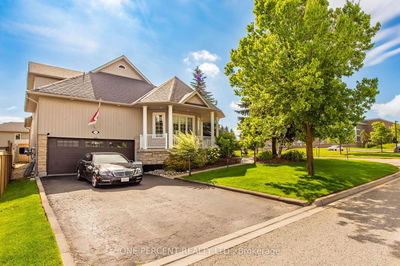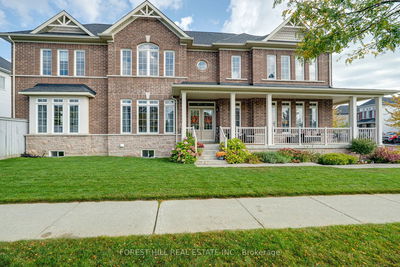Stunning Large 3261sqf Home Nestled in Beautiful Shelburne. Only 3 Years Old, This Elegant Home Features Countless Upgrades Including: Thermador Professional Kitchen Appliances, Kitchen Cabinets with Crown Moulding and Light Valance, Hardwood Floors, an Elegant Oak Staircase, 9ft Ceilings (Main Floor), Pot Lights, Built-In Shelves in Office and Family Room, Fireplace, Elegant Front Door Entrance, Water Softener, and Reverse Osmosis The Master Bedroom Features 2 Walk-In Closets and 5pc-Ensuite, While All Other Bedrooms Also Feature Walk-In Closets and Either an Ensuite or Jack and Jill Bath. Tons of Upgrades Don't Miss Out On This Rare Opportunity . Live Where You're Inspired!!!
Property Features
- Date Listed: Wednesday, December 27, 2023
- City: Shelburne
- Neighborhood: Shelburne
- Major Intersection: Barnett Drive & Main Street
- Living Room: Hardwood Floor, Combined W/Dining
- Kitchen: Ceramic Floor
- Family Room: Hardwood Floor, Gas Fireplace, B/I Shelves
- Listing Brokerage: Royal Lepage New Concept - Disclaimer: The information contained in this listing has not been verified by Royal Lepage New Concept and should be verified by the buyer.











