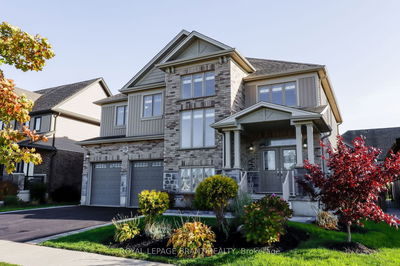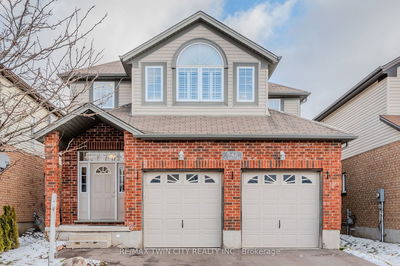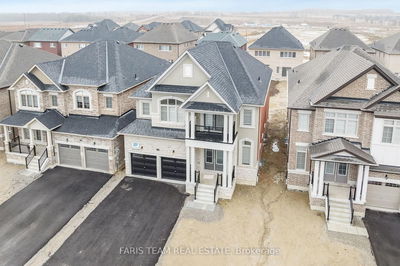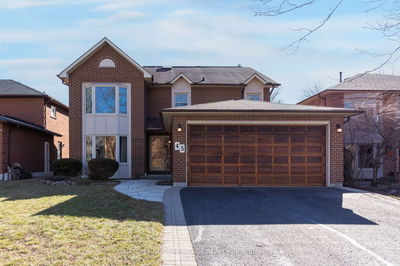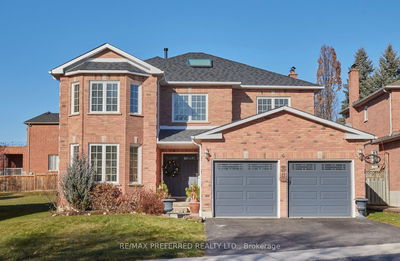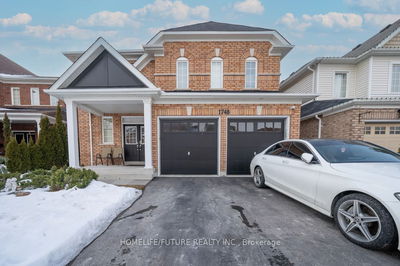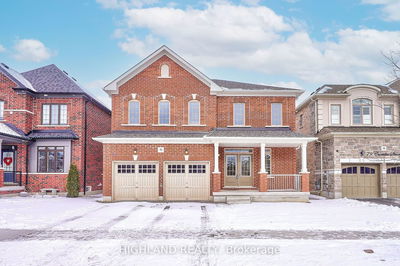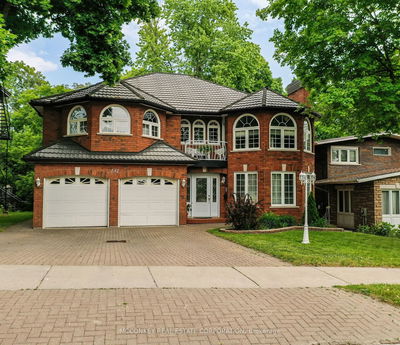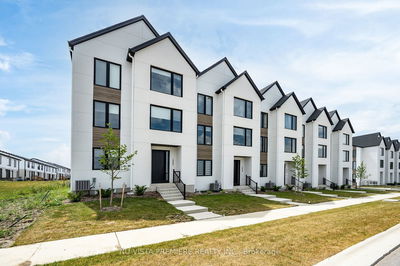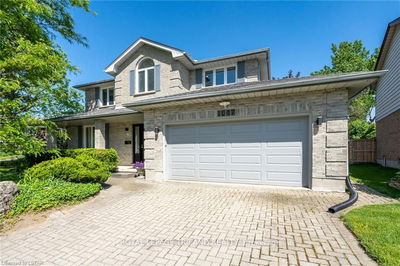Nestled within the prestigious enclave of Warbler Woods, where idyllic landscapes and modern conveniences converge, lies 67 Conifer Place. The main floor office offers the ideal space for quiet study. Beyond lies a series of gracefully appointed rooms, including a spacious living room, dining room, and family room each exuding an air of warmth and sophistication. The heart of the home lies within its bright and airy kitchen. Adjacent to the kitchen, a casual dining area beckons with panoramic views of the meticulously landscaped backyard. Ascending to the second floor, the expansive master bedroom, complete with a walk-in closet and large ensuite bath, offers a secluded retreat overlooking the verdant backyard the perfect haven for relaxation. Three additional generously sized bedrooms and a well-appointed bathroom provide ample accommodations for family members or guests, while a spacious landing adds to the sense of openness and comfort. Book your showing today!
Property Features
- Date Listed: Tuesday, March 26, 2024
- Virtual Tour: View Virtual Tour for 67 Conifer Place
- City: London
- Neighborhood: South B
- Major Intersection: Timber Dr And Conifer Pl
- Full Address: 67 Conifer Place, London, N6K 4B2, Ontario, Canada
- Living Room: Main
- Family Room: Main
- Kitchen: Main
- Listing Brokerage: Thrive Realty Group Inc. - Disclaimer: The information contained in this listing has not been verified by Thrive Realty Group Inc. and should be verified by the buyer.












































