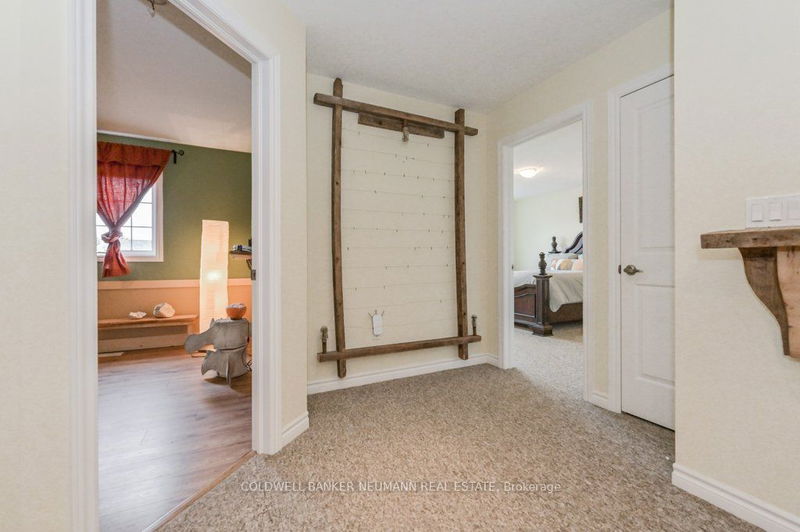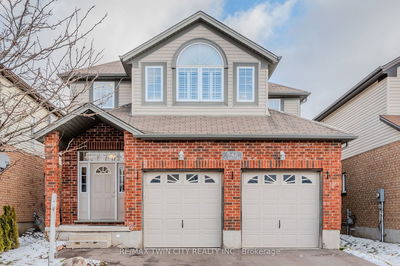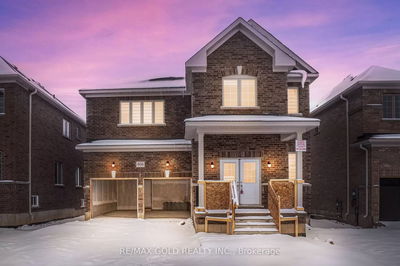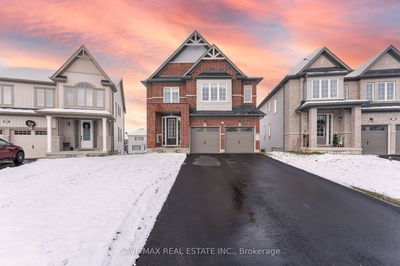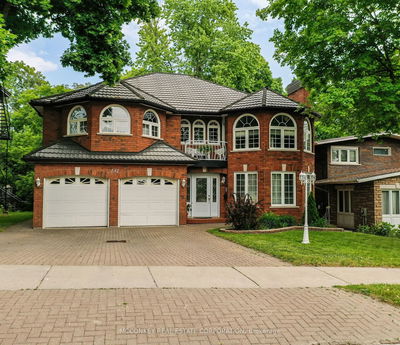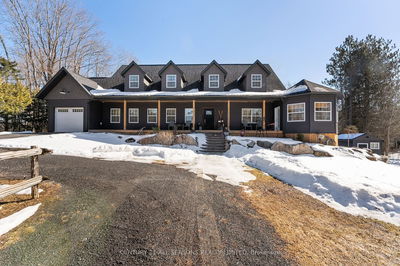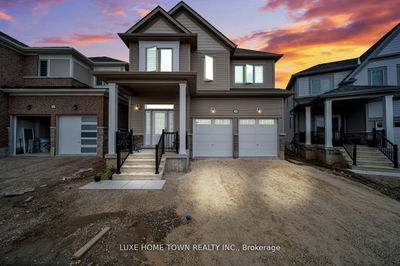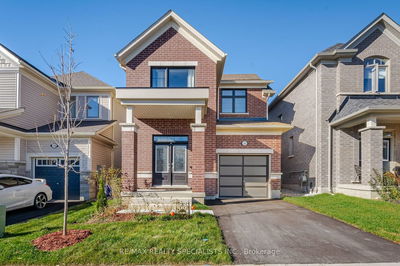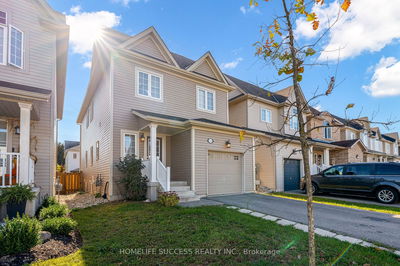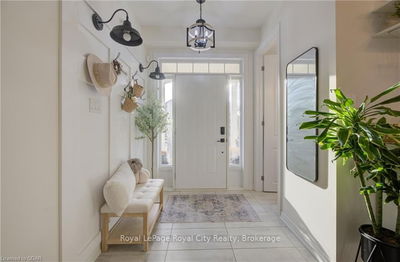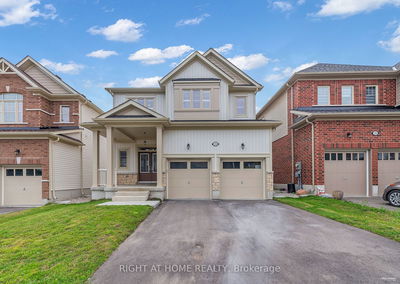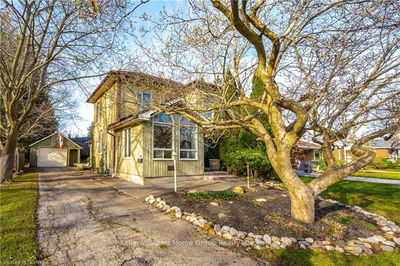Step into this splendid two-story haven crafted by MacPherson Homes, nestled on a tranquil court in Fergus' north end. Beyond the grand double front doors, discover a bright living room, an elegant dining zone, and avast kitchen with ample storage. Flowing seamlessly from the kitchen is a sizeable dinette and a cozy family room complete with a gas fireplace. Rich hardwood flooring graces the main level, complimented by ceramic tiles in the kitchen, powder room, and laundry space. Ascend the graceful hardwood staircase to find four generously sized bedrooms and three full bathrooms. The opulent master suite indulges with dual walk-in closets and a sumptuous ensuite bath. Bedrooms 2 and 3 share a well-appointed bathroom, while the fourth bedroom enjoys its own luxurious ensuite, perfect for growing kids or multi-generational families. Sunlight streams through the large windows, creating an inviting and airy atmosphere throughout. Below, the unfinished space has endless possibilities blank canvas for additional bedrooms, a recreational retreat, or fitness sanctuary. A rough-in for a future bathroom offers added versatility. Step outside to the expansive fenced backyard, featuring a serene deck for private outdoor relaxation. Ideally situated on a peaceful court near a wealth of amenities, this home embodies the epitome of quality and craftsmanship. Present with confidence this is the pinnacle of luxurious living.
Property Features
- Date Listed: Monday, April 15, 2024
- Virtual Tour: View Virtual Tour for 39 Aitken Court
- City: Centre Wellington
- Neighborhood: Fergus
- Major Intersection: Side Rd 18 - Steele St
- Full Address: 39 Aitken Court, Centre Wellington, N1M 0C8, Ontario, Canada
- Living Room: Main
- Kitchen: Main
- Family Room: Gas Fireplace
- Listing Brokerage: Coldwell Banker Neumann Real Estate - Disclaimer: The information contained in this listing has not been verified by Coldwell Banker Neumann Real Estate and should be verified by the buyer.




















