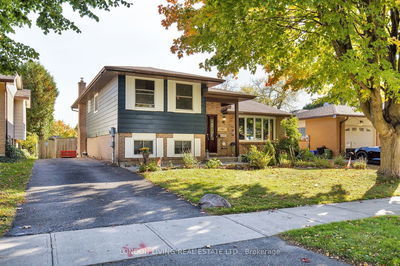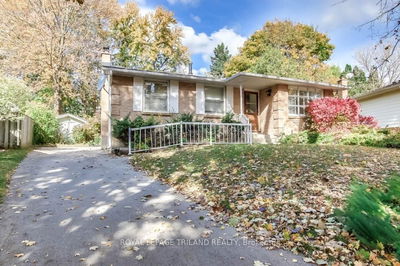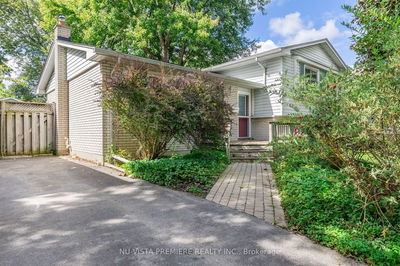Don?t miss your chance to view this gorgeous open concept 2 storey home with 9 foot ceilings and neutral colors which is nicely decorated throughout. Highlights of this home which shows like a model includes a spacious living room with gleaming hardwood floors, kitchen and an eating area that leads out to the back yard and sundeck. 2nd floor holds a master bedroom which has an en-suite and walk-in closet as well as 2nd floor laundry and additional rooms. Bedrooms are roomy and well laid out. Basement is unfinished with a roughed in bathroom, which is waiting for your personal touch to complete it. Note: Inside entry from double car garage. Central Air is 1 year old. Condo fee of $50/month covers road maintenance fee. All room sizes are approximate! Call today for your private viewing of this home!!!
Property Features
- Date Listed: Saturday, April 12, 2014
- City: London
- Major Intersection: Near -
- Full Address: 32-960 Bitterbush Crescent, London, N6H 0G1, Ontario, Canada
- Living Room: Main
- Kitchen: Main
- Kitchen: Eat-In Kitchen
- Listing Brokerage: Keller Williams Lifestyles Realty, Brokerage - Disclaimer: The information contained in this listing has not been verified by Keller Williams Lifestyles Realty, Brokerage and should be verified by the buyer.









