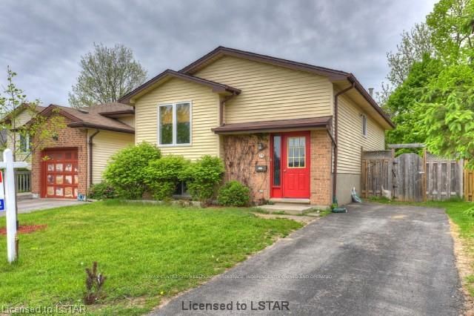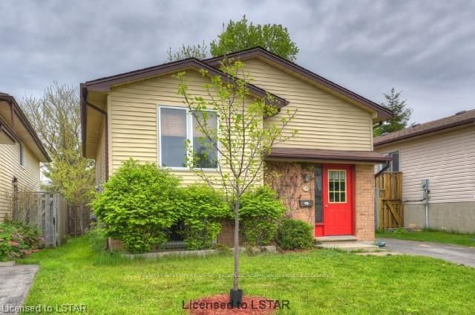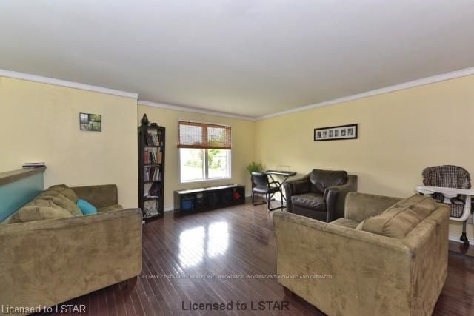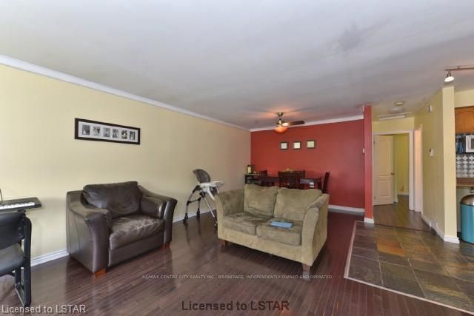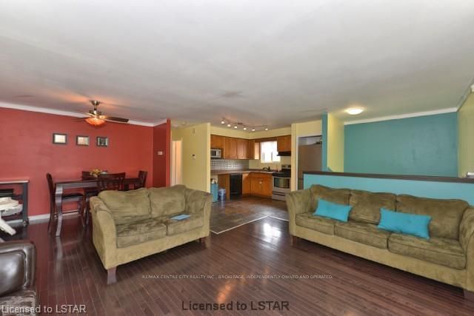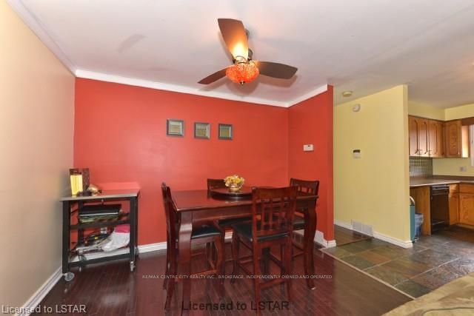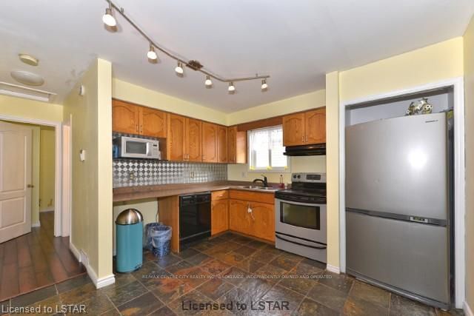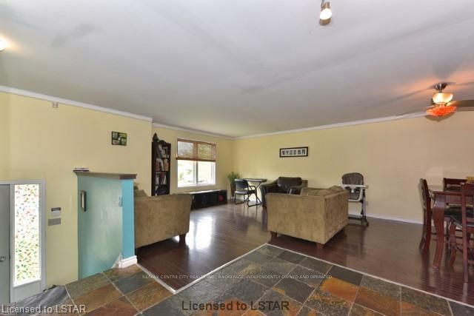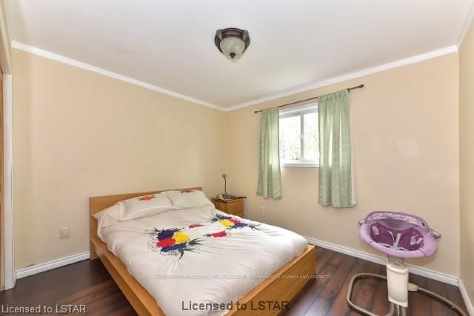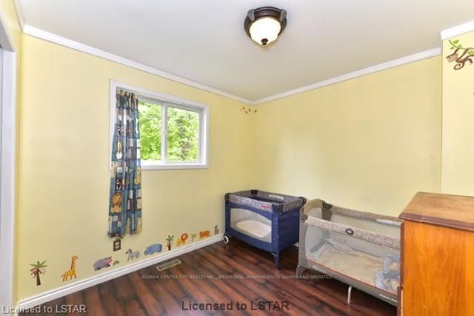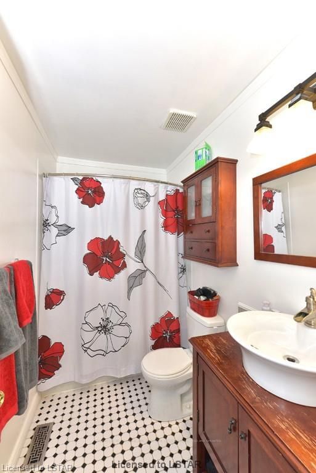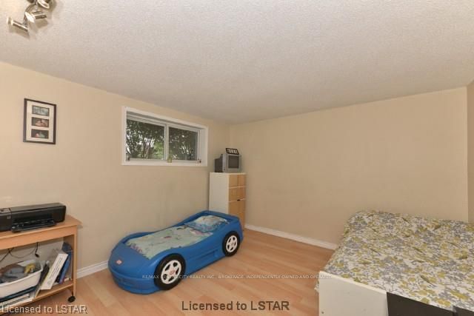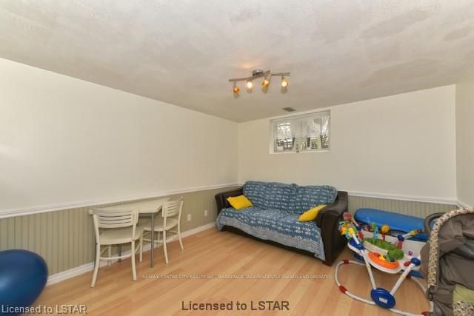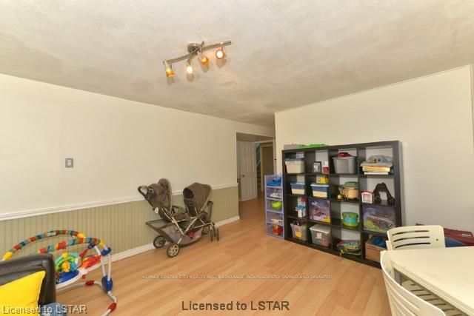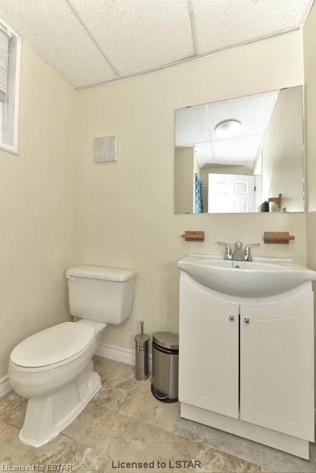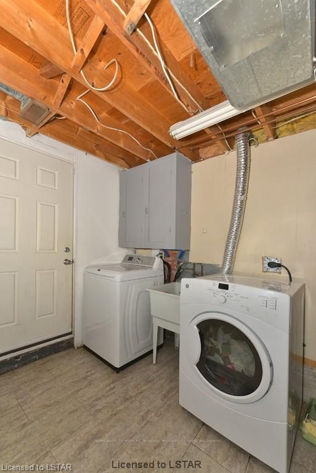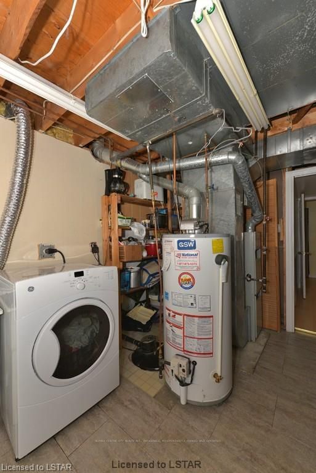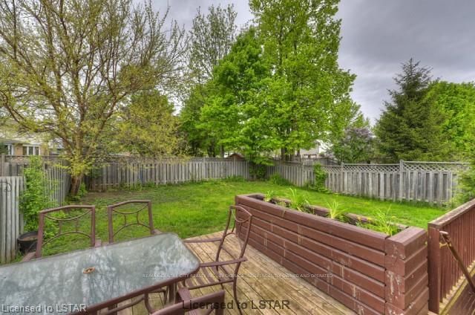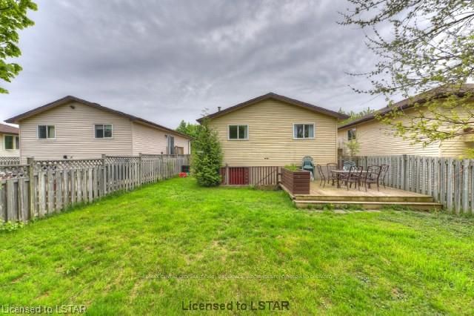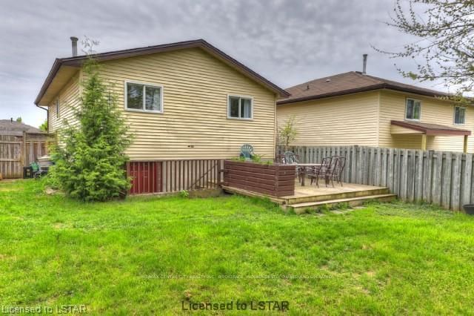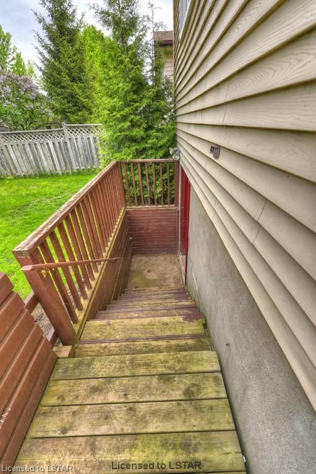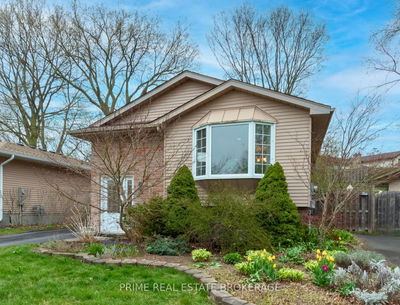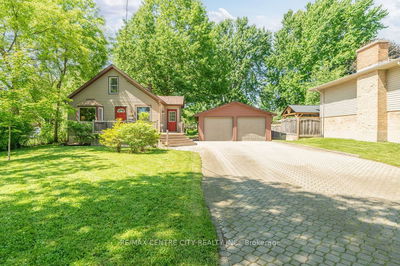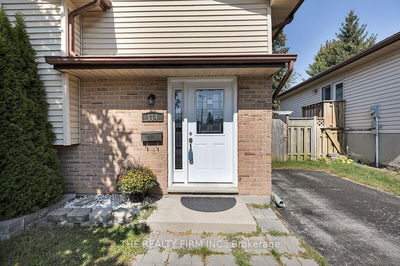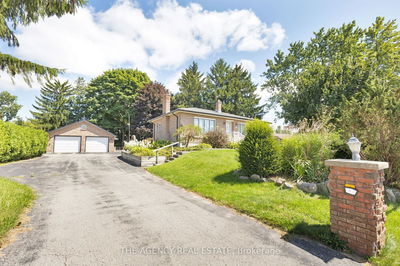Fabulous, Bright Spacious 2+1 Bedroom Raised Ranch. Open Concept Main Level has Hardwood Flooring in the Living and Dining Room and Slate Flooring in the Kitchen. Main Bath has beautiful tile and a neat vanity. Two Spacious Bedrooms. The Lower Level has nice bright Laminate Flooring throughout and consists of a Spacious Family Room, Large Bedroom and Full Bathroom. There is also a Storage Room and Laundry Room. Convenient Back Entrance from Lower Level to Backyard. Large Wooden Deck. Fenced In Yard.
Property Features
- Date Listed: Thursday, April 16, 2015
- City: London
- Major Intersection: Near - N/A
- Full Address: 114 Saddy Avenue, London, N5V 4N1, Ontario, Canada
- Living Room: Main
- Kitchen: Main
- Family Room: Lower
- Listing Brokerage: Re/Max Centre City Realty Inc., Brokerage, Independently Owned And Operated - Disclaimer: The information contained in this listing has not been verified by Re/Max Centre City Realty Inc., Brokerage, Independently Owned And Operated and should be verified by the buyer.

