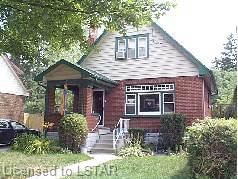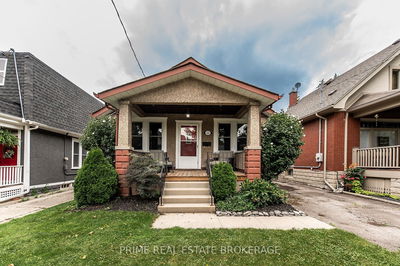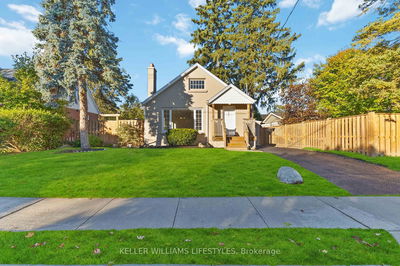Home has newer gleaming hardwood floors throughout. Eat-in kitchen; built in table and bench. Ceramic tile in foyer and bathroom; all natural trim. Large main floor family room; very large deep lot. 7 large windows in family room. Large deck of family room overlooking rear yard. Roman blinds in family room, mission blinds in living room. New wirin
Property Features
- Date Listed: Monday, March 18, 2002
- City: London
- Major Intersection: Near - N/A
- Full Address: 33 Duchess Avenue, London, Ontario, Canada
- Family Room: Main
- Living Room: Main
- Kitchen: Main
- Listing Brokerage: Sutton Group Preferred Realty Inc.(1), Brokerage, Independently Owned And O - Disclaimer: The information contained in this listing has not been verified by Sutton Group Preferred Realty Inc.(1), Brokerage, Independently Owned And O and should be verified by the buyer.










