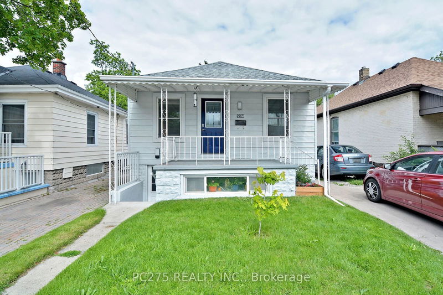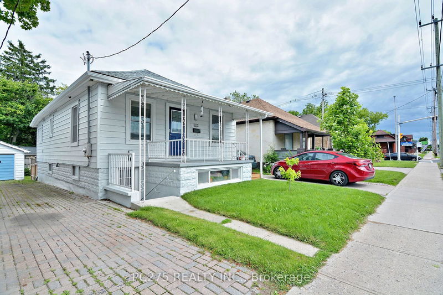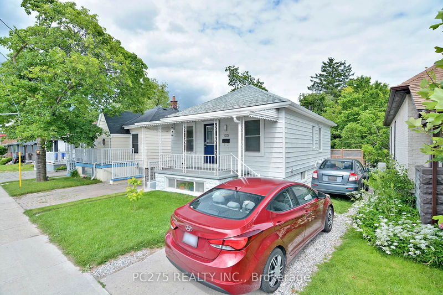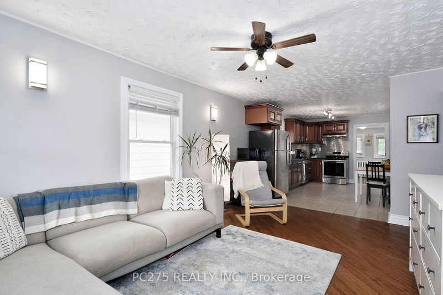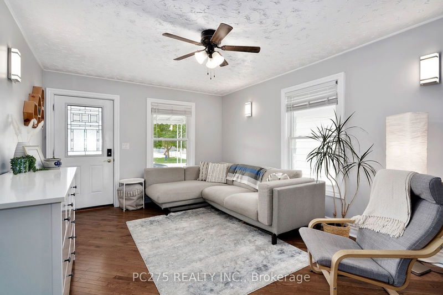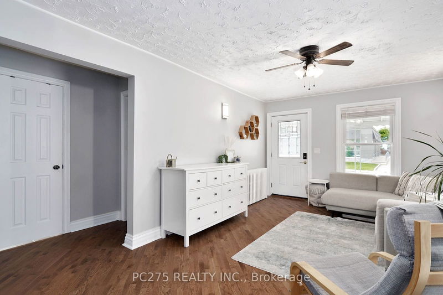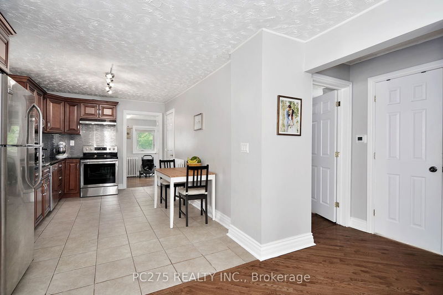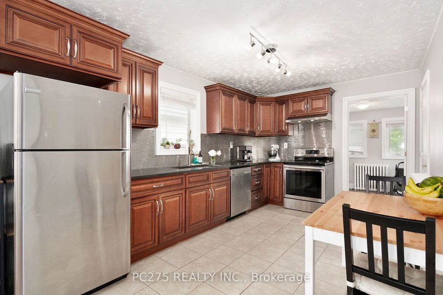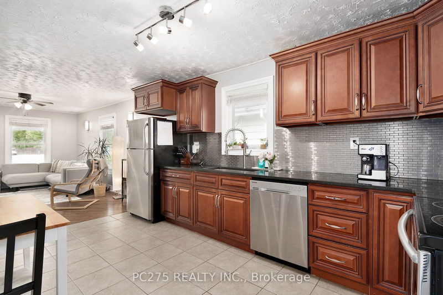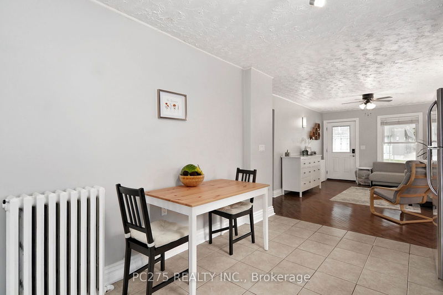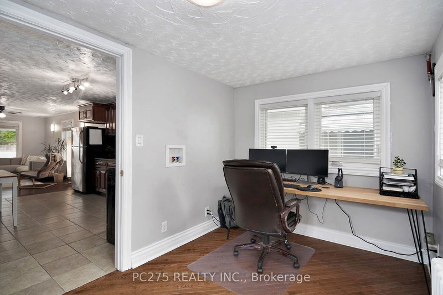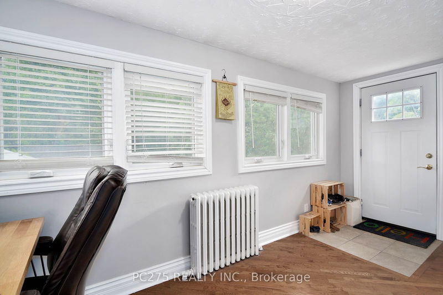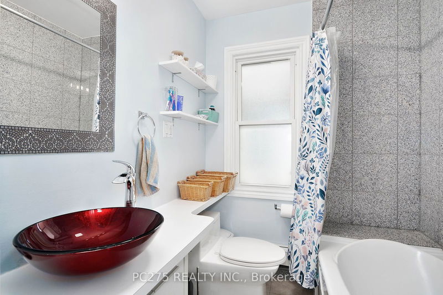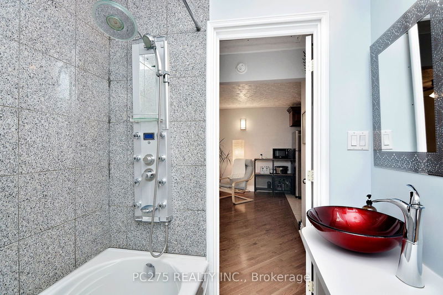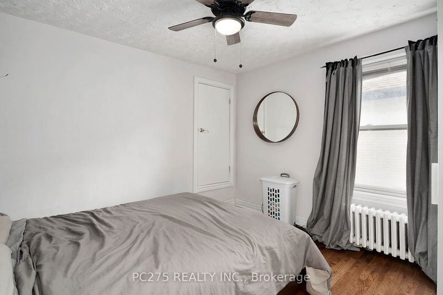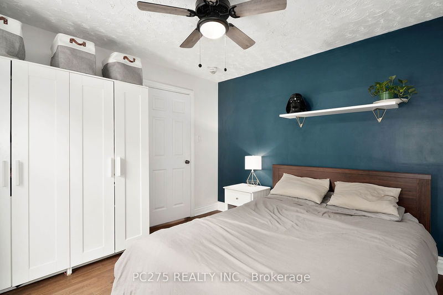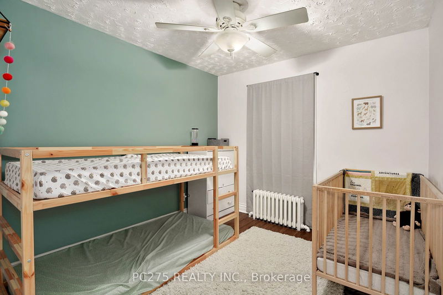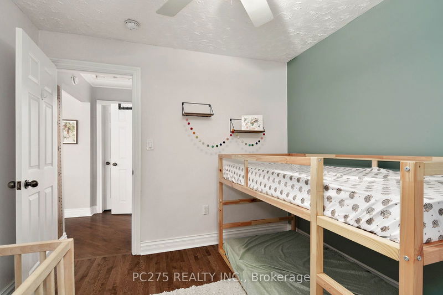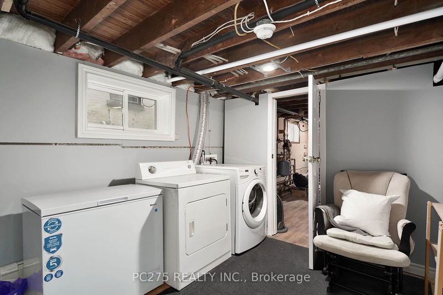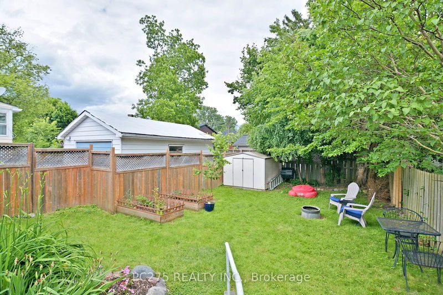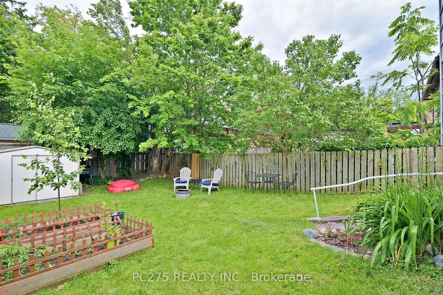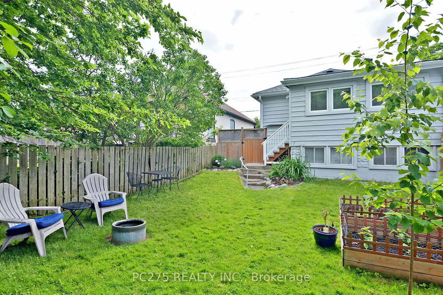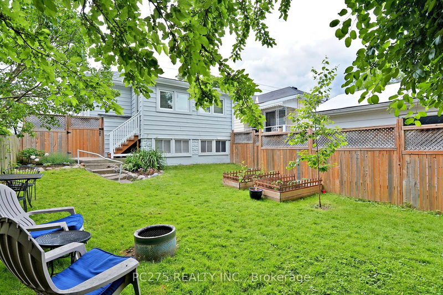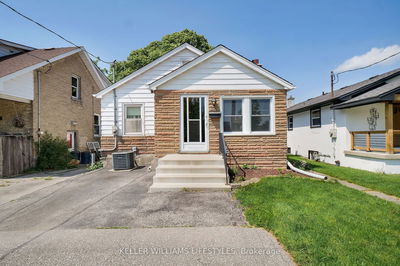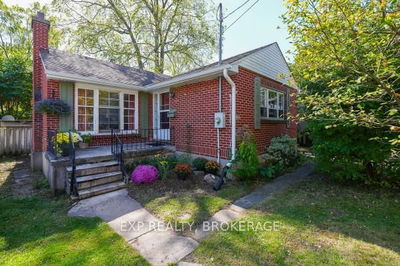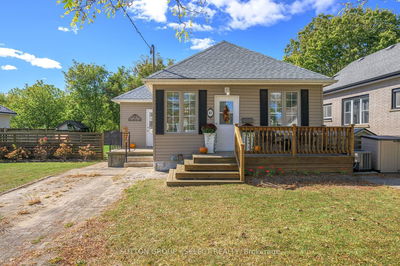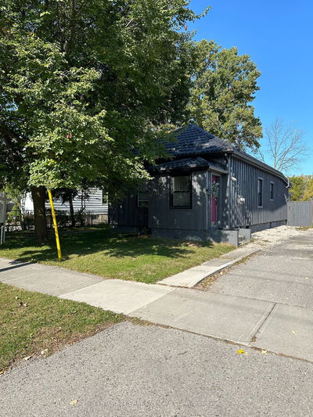Renovated and move-in ready, this home with full, separate private access in-law suite is perfect for any first time buyer looking to subsidize their mortgage with a basement tenant. Updates throughout including a modern kitchen with newer cabinetry, counters, and backsplash all on a tiled floor bridging into an open concept living room. Work from home in your sunny office space, or repurpose it into a mudroom with laundry, thanks to its optional full laundry hook up! Finally, on the main floor, enjoy a redone bathroom with tile tub surround and new vanity. Photos of the currently tenanted basement are from prior to current tenancy. Heating is highly efficient thanks to hot water boiler radiant heat!
Property Features
- Date Listed: Thursday, September 12, 2024
- City: London
- Neighborhood: South F
- Major Intersection: TECUMSEH & WHARNCLIFFE
- Full Address: 294 Wharncliffe Road S, London, N6J 2L5, Ontario, Canada
- Living Room: Main
- Kitchen: Main
- Kitchen: Bsmt
- Living Room: Combined W/Dining
- Listing Brokerage: Pc275 Realty Inc. - Disclaimer: The information contained in this listing has not been verified by Pc275 Realty Inc. and should be verified by the buyer.

