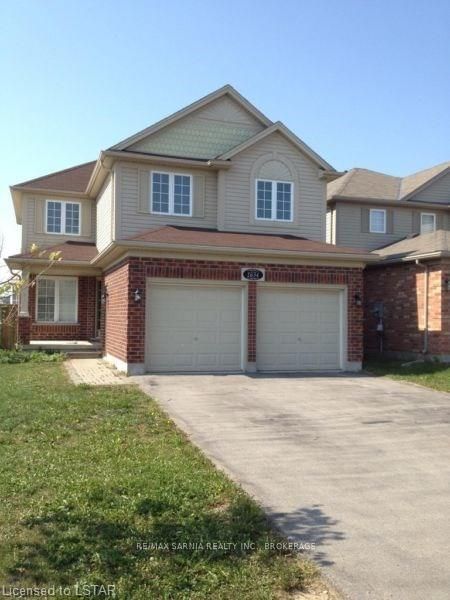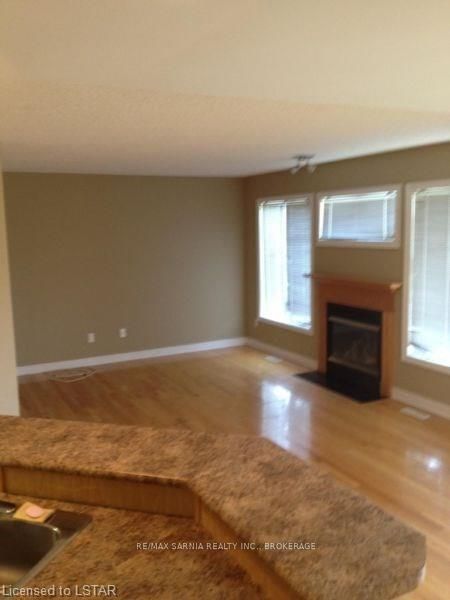Summerside premium. Former model home with 2 walk-in closets, beautiful master suite with whirlpool bathroom & walk-in shower. Mn flr family room with gas F/P. Formal dinning & living area. C/air. Just seconds from Highbury Ave., Hwy 401 & 402. Park for the kids nearby & great schools. Lease price is per mo.
Property Features
- Date Listed: Monday, December 04, 2017
- City: London
- Major Intersection: Meadowgate To Chelton Rd, Then
- Living Room: Main
- Kitchen: Main
- Listing Brokerage: Re/Max Sarnia Realty Inc., Brokerage - Disclaimer: The information contained in this listing has not been verified by Re/Max Sarnia Realty Inc., Brokerage and should be verified by the buyer.














