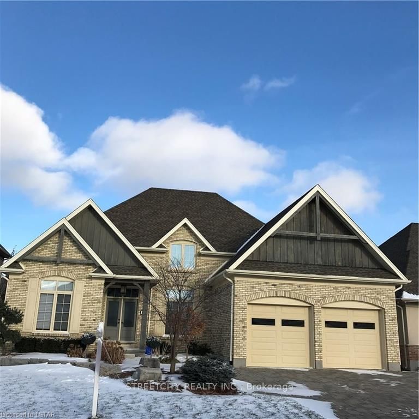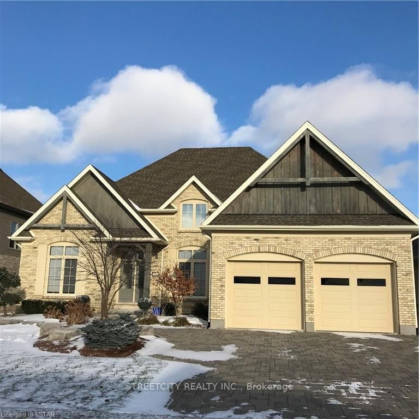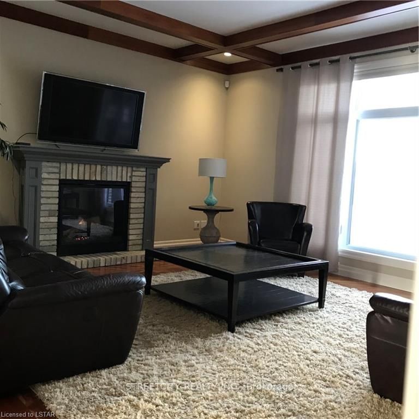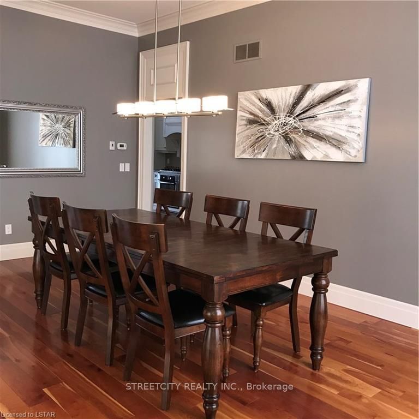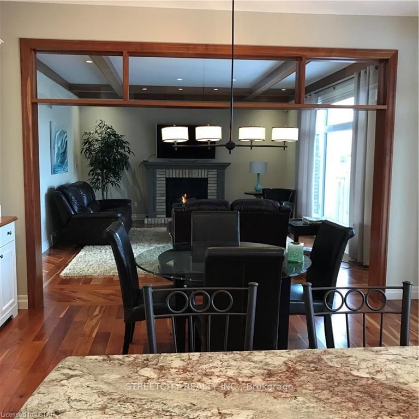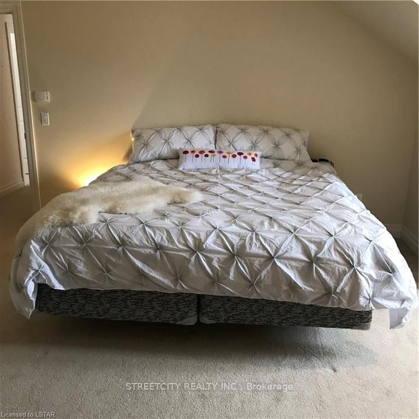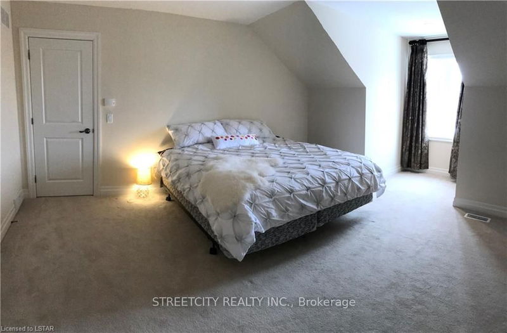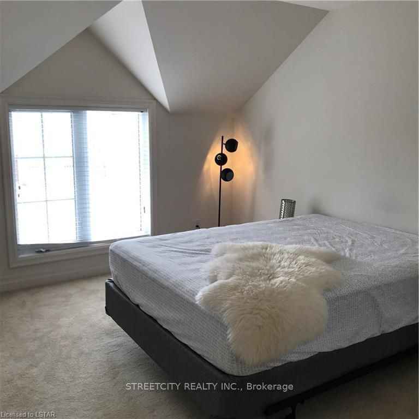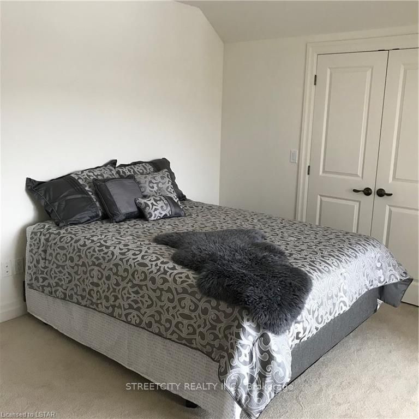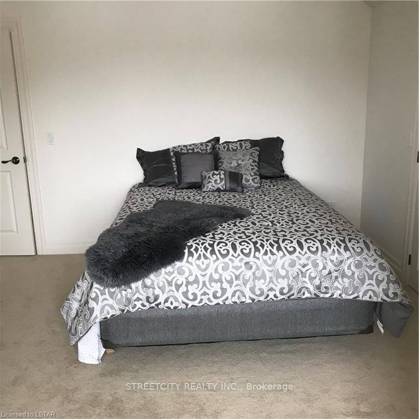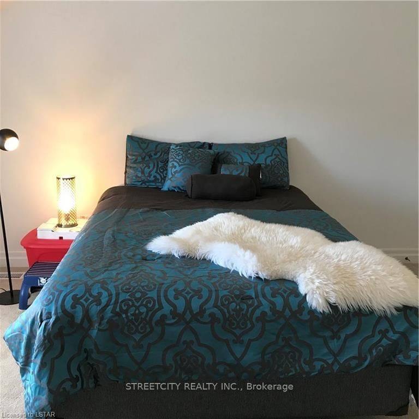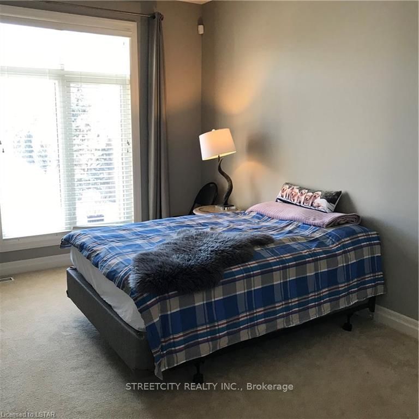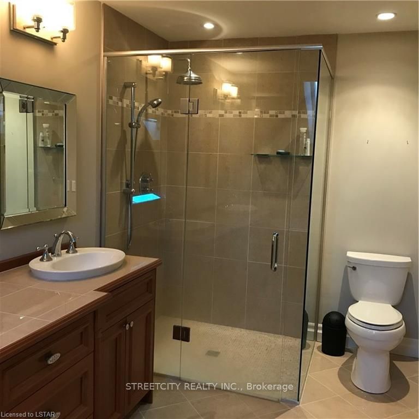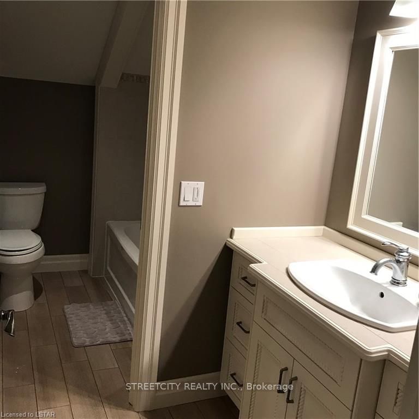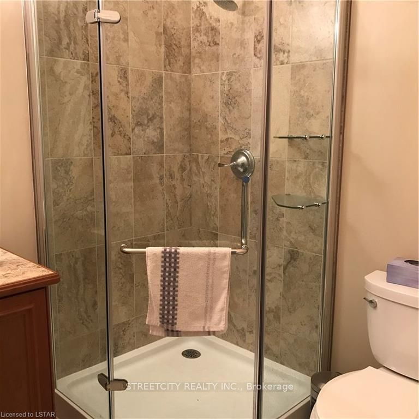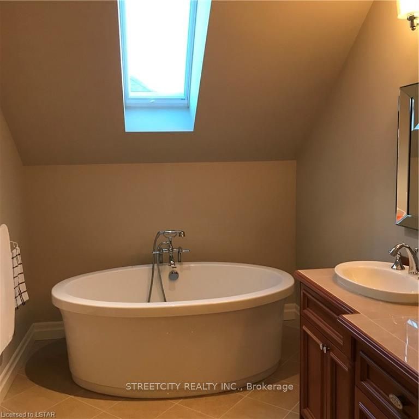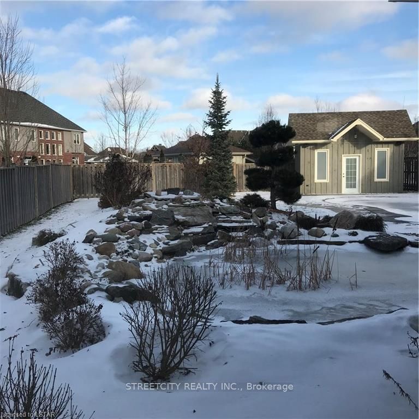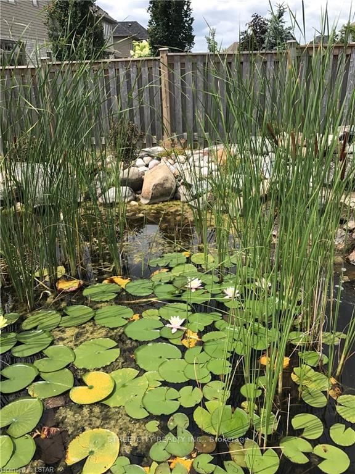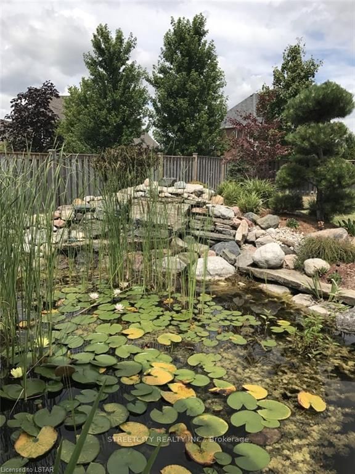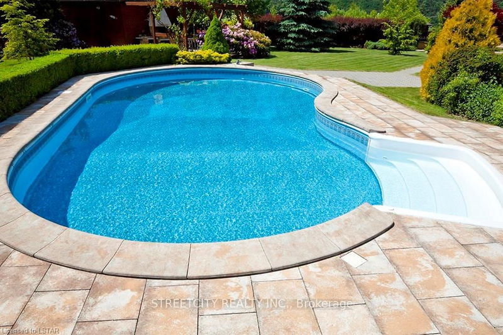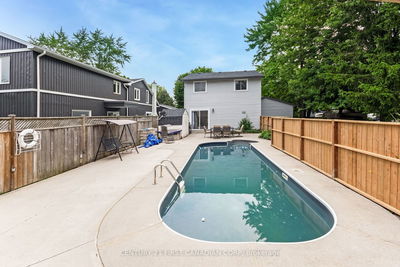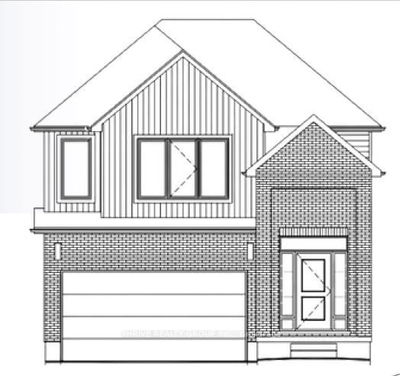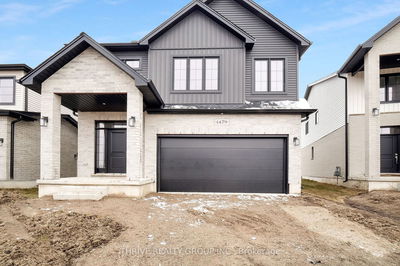Dream home in North London. 2 storey, with quality yellow brick and an arched entry, double car garage, 4 bedrooms, 4 bathrooms, and an almost fully finished basement. Large main floor office with decorated ceiling, hardwood floors on first floor, and spacious dining room accented by transom windows. Heated sport pool surrounded by concrete patios, with a beautiful waterfall design and a KOI fish pond! School district is Masonville Elementary School and A.B Lucas Secondary school.
Property Features
- Date Listed: Monday, March 04, 2019
- City: London
- Major Intersection: N/A
- Kitchen: Main
- Kitchen: Eat-In Kitchen
- Listing Brokerage: Streetcity Realty Inc. - Disclaimer: The information contained in this listing has not been verified by Streetcity Realty Inc. and should be verified by the buyer.

