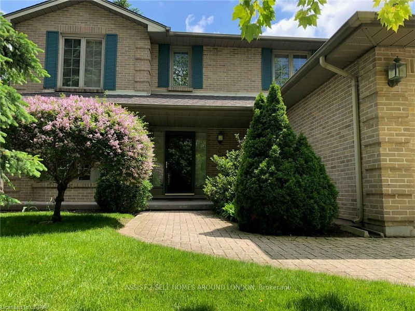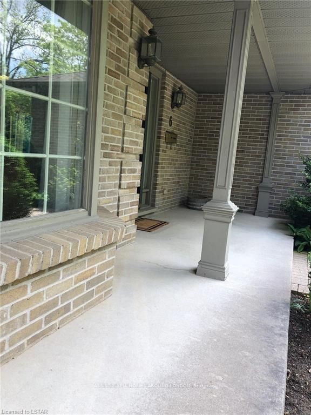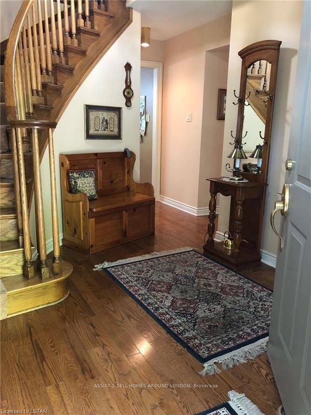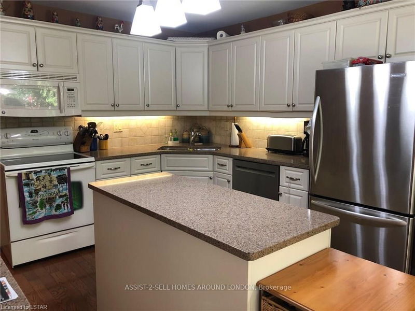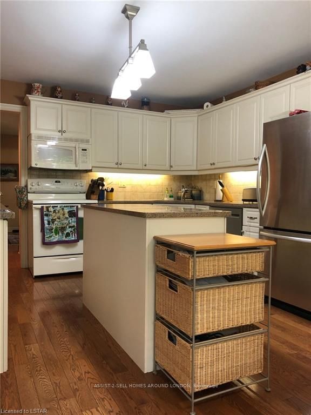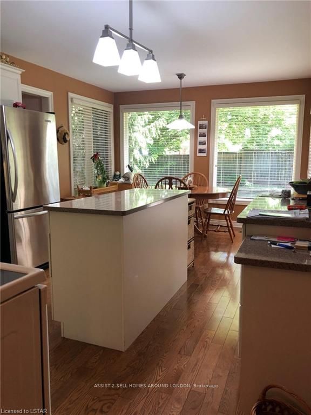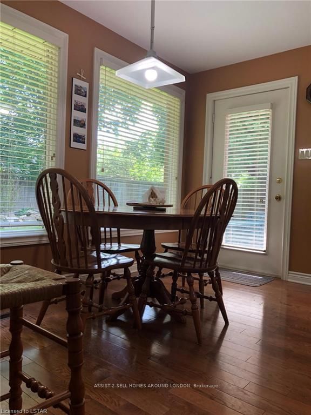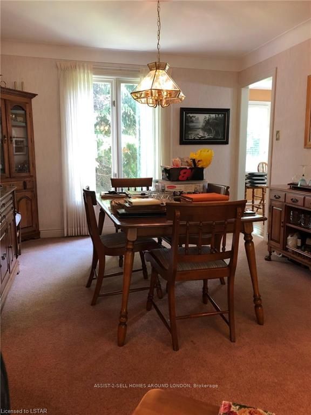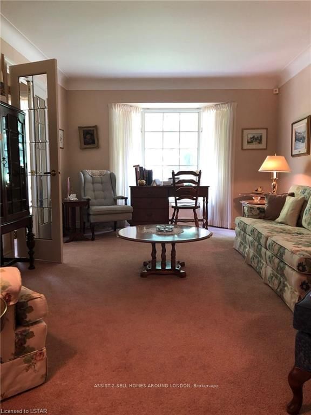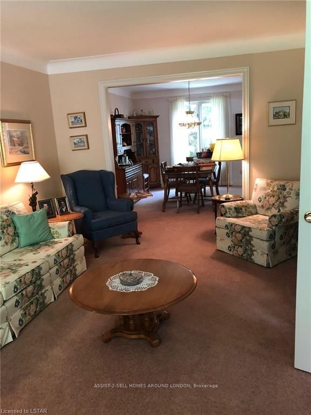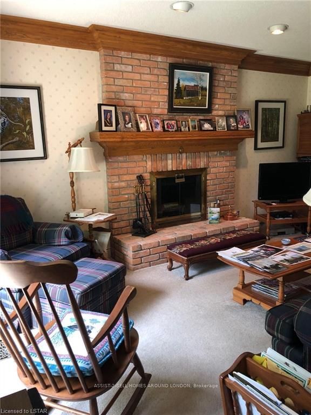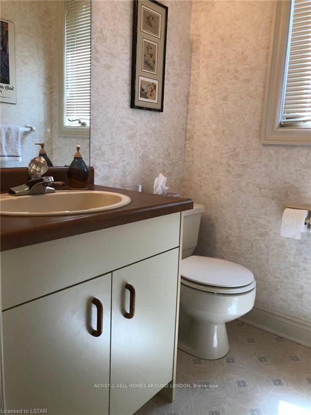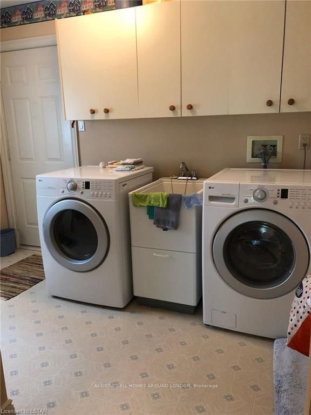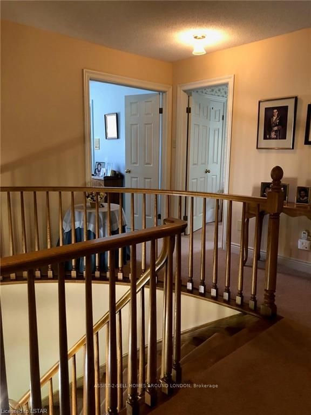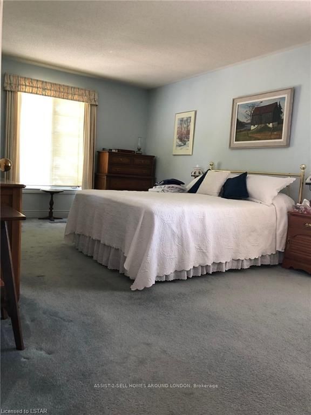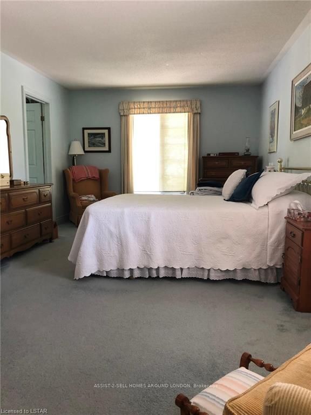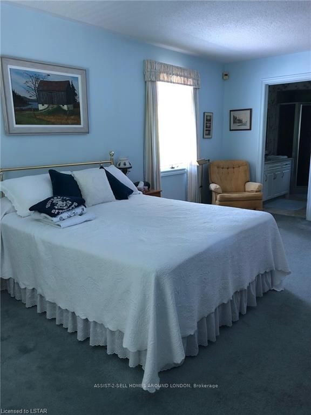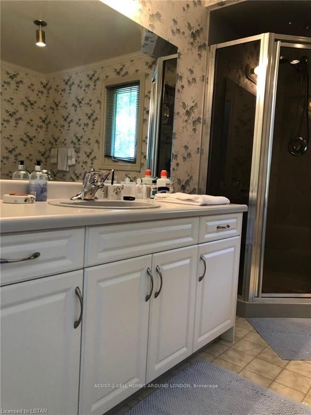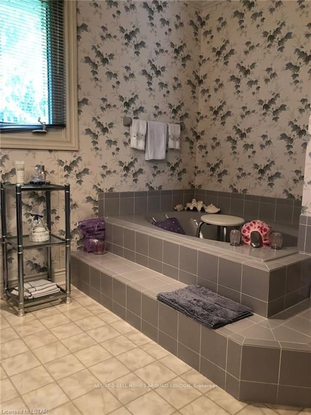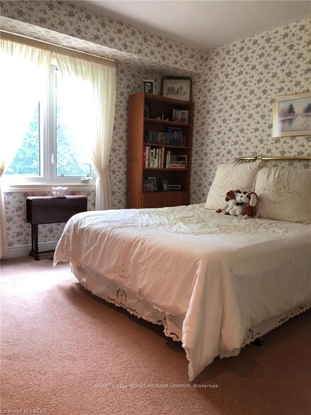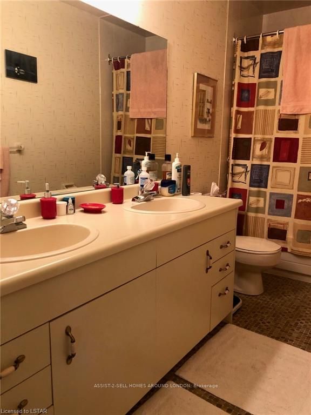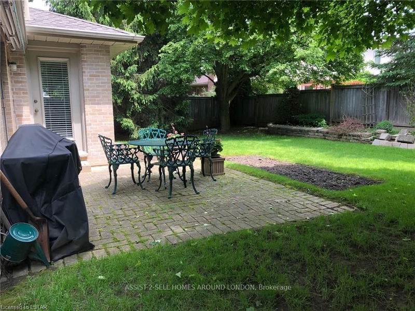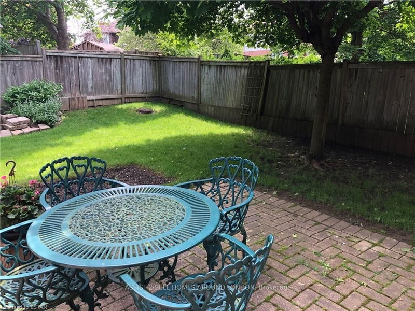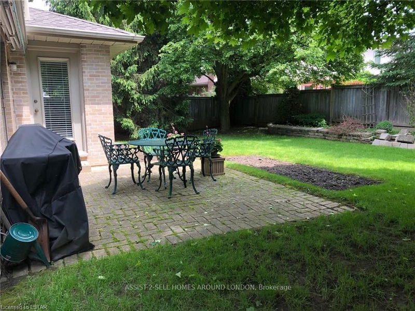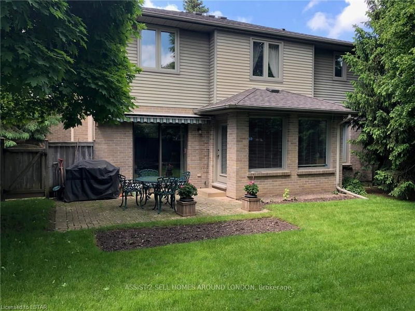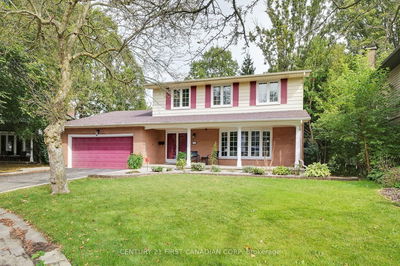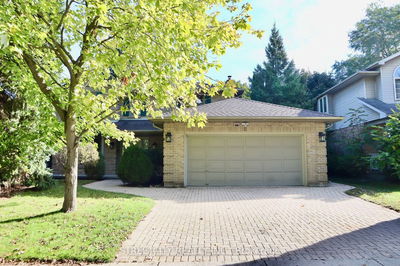FIRST TIME EVER ON THE MARKET - this immaculately kept 2 storey home is located in a much sought after neighbourhood of Masonville. This home features an updated eat-in kitchen with a door leading to the patio area in the fully fenced rear yard, family room with wood burning fireplace and sliding doors to the rear yard, formal living room/dining room, laundry room and a 2 pc bath. Upstairs you will find a very large master bedroom with walk-in closet and a 4 pc ensuite with shower and separate soaker tub, 3 more good sized bedrooms and a 4 pc bathroom. The lower level is unfinished and awaiting your personal touches. Double car attached garage with interlocking driveway. 5 Appliances included. Conveniently located within walking distance to Masonville Place, UWO, University Hospital and all amenities, don't miss your opportunity to view this home!
Property Features
- Date Listed: Thursday, June 13, 2019
- City: London
- Major Intersection: From Richmond St Turn East On
- Full Address: 6 Masonville Crescent, London, N5X 3T2, Ontario, Canada
- Kitchen: Main
- Family Room: Fireplace
- Living Room: Main
- Listing Brokerage: Assist-2-Sell Homes Around London - Disclaimer: The information contained in this listing has not been verified by Assist-2-Sell Homes Around London and should be verified by the buyer.



