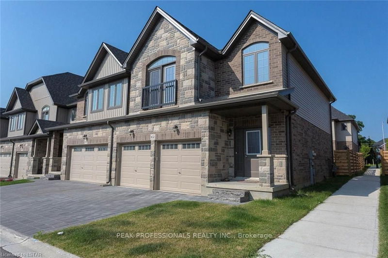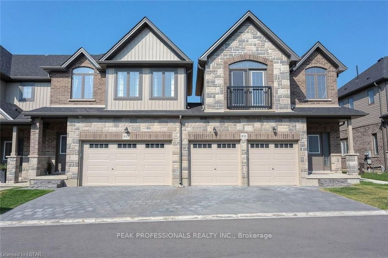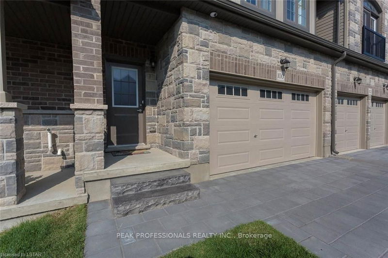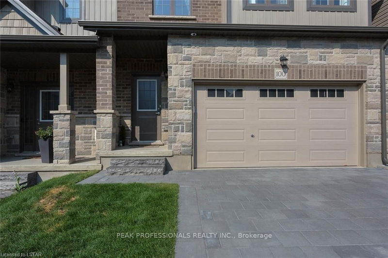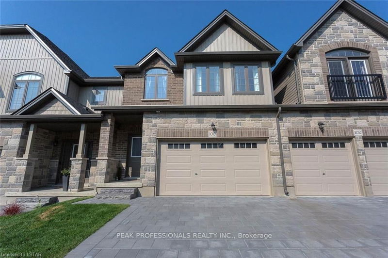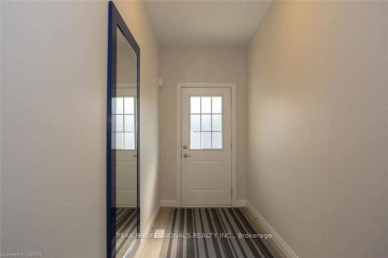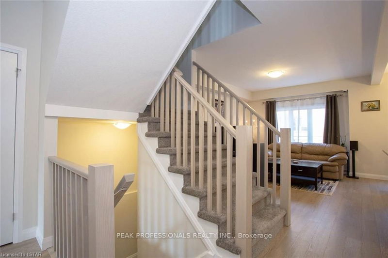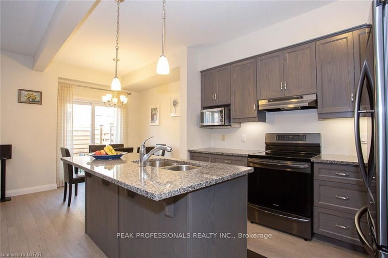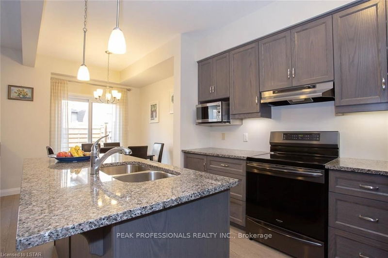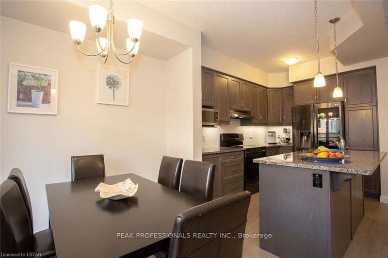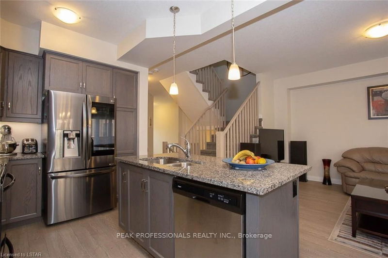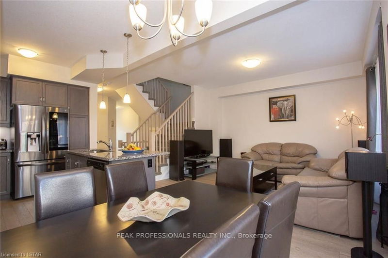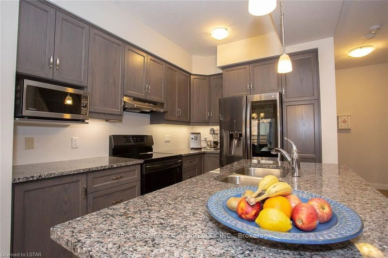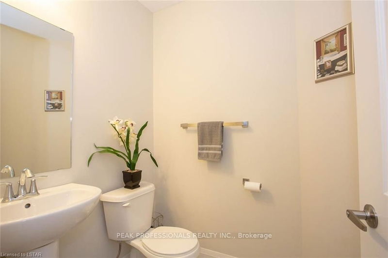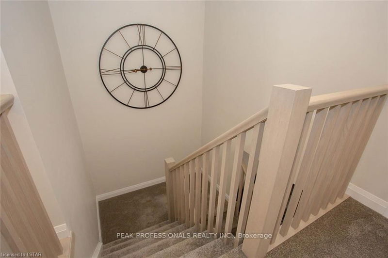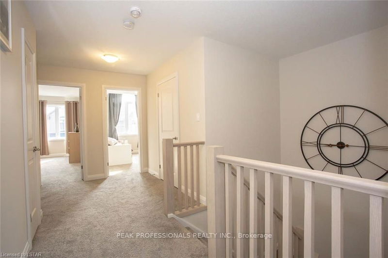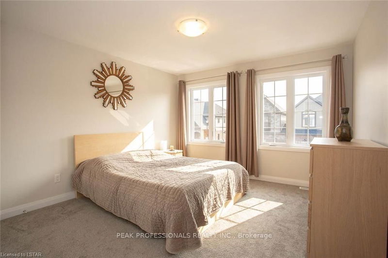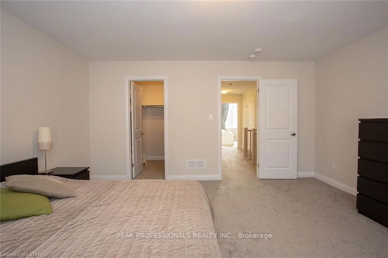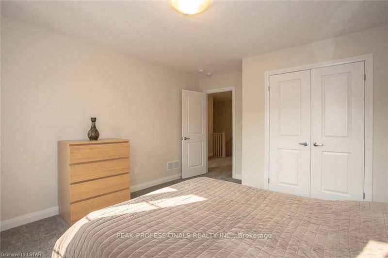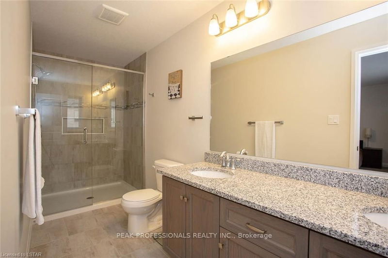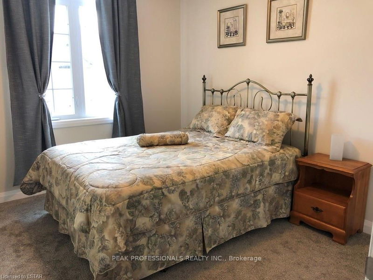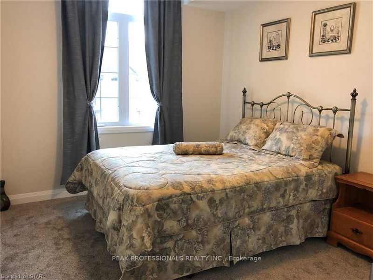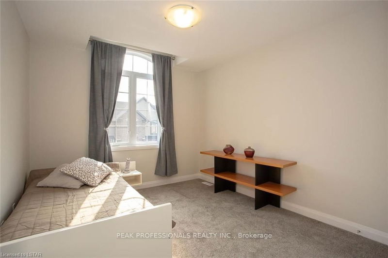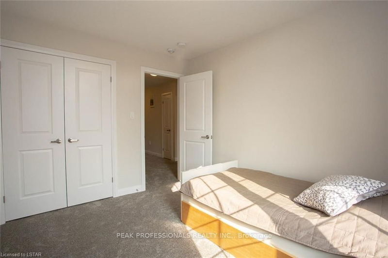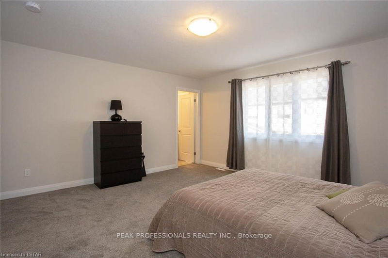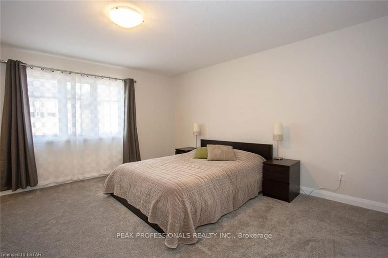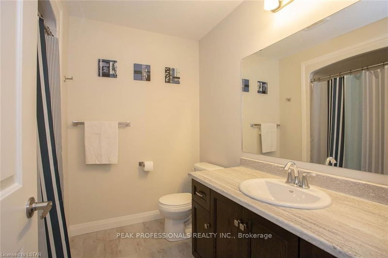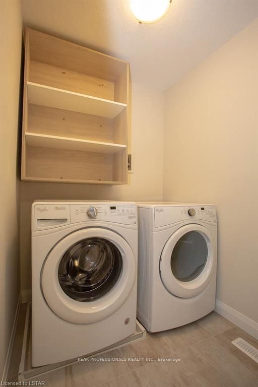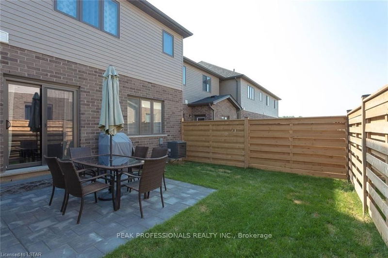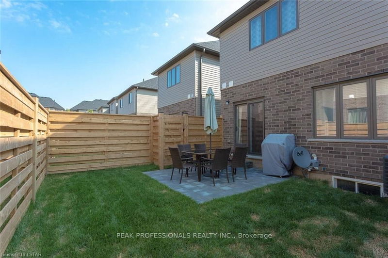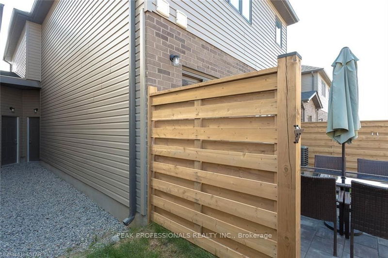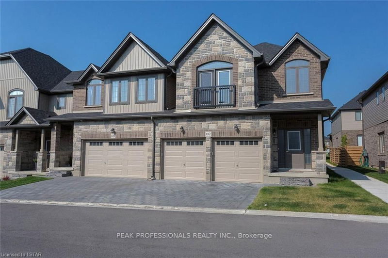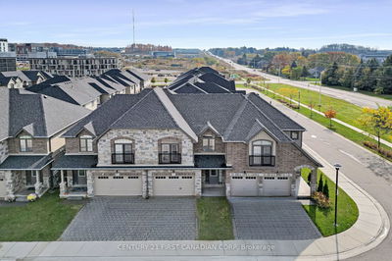Welcome to 2040 Shore Rd. This gorgeous 3 bedroom, 2.5 bath open concept,9 ft ceilings on main floor high-end freehold executive town-home is located in desirable Riverbend. This unique home offers many extra upgrades such as Upgraded under-pad, Kitchen Backsplash, Crown Molding, Valance Lighting, Patio Stone, Polimeric Sand on driveway and patio, Central Vacuum, Washer-tray in the laundry room, En-suite shower curb and wall-shelf and garage door opener with mobile app!!! Bright and airy large living/dining room is ideal for entertaining. Huge island & access to stone patio & fully fenced backyard. The upper level offers a master bedroom with large walk-in closet & en-suite with double sinks & glass enclosed shower. Additional 2 large bedrooms are ideal for your growing family. Double car garage and quick drive to the University, shopping & schools. This is the ideal home that you have been waiting for, call today for your private viewing.
Property Features
- Date Listed: Thursday, November 07, 2019
- City: London
- Major Intersection: West From Westdel Bourne, One
- Living Room: Main
- Kitchen: Main
- Listing Brokerage: Peak Professionals Realty Inc. - Disclaimer: The information contained in this listing has not been verified by Peak Professionals Realty Inc. and should be verified by the buyer.

