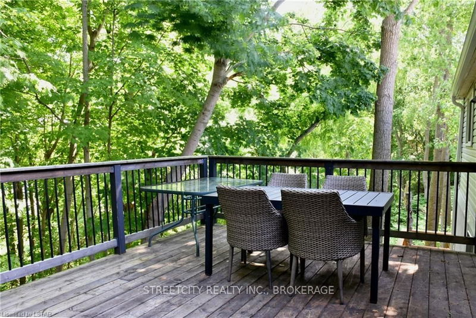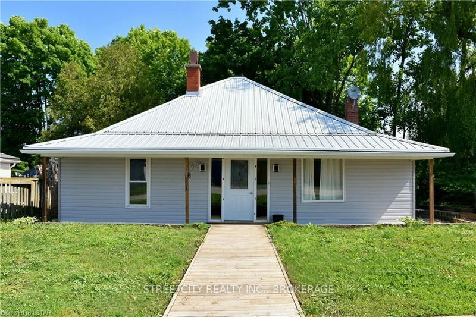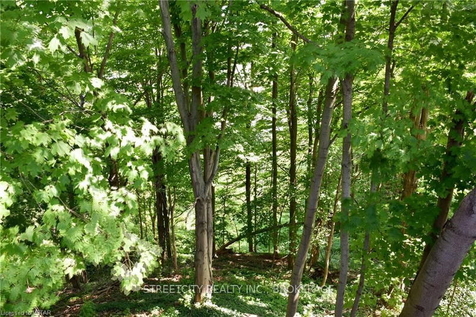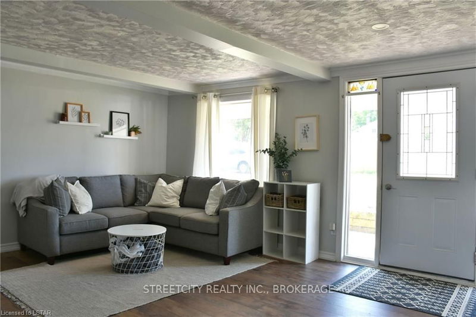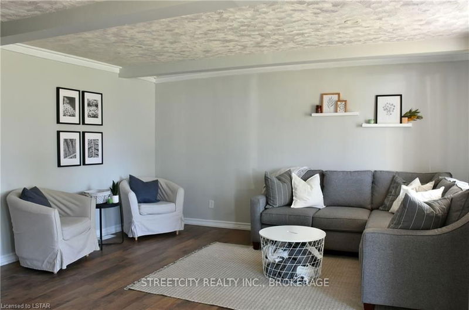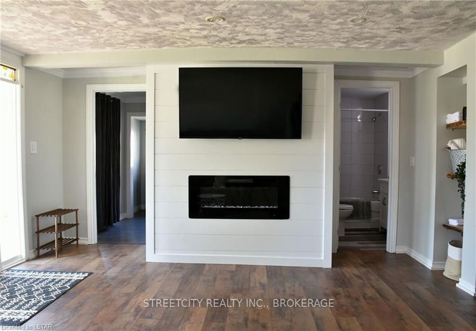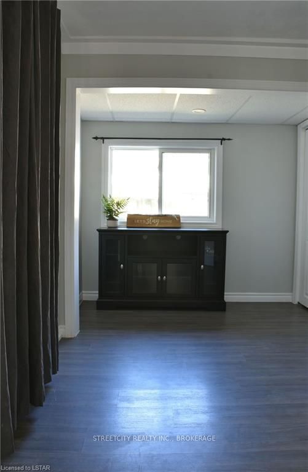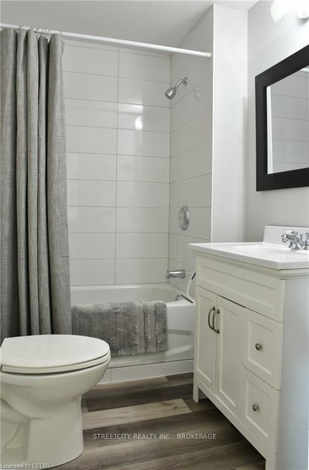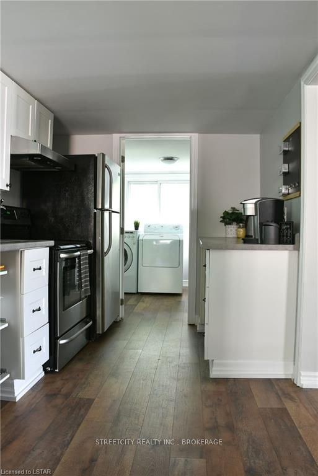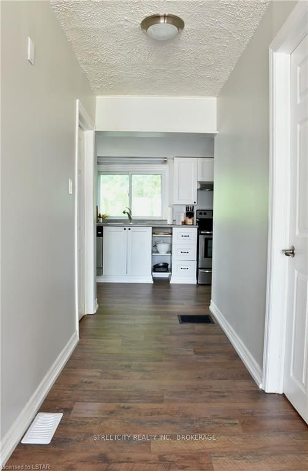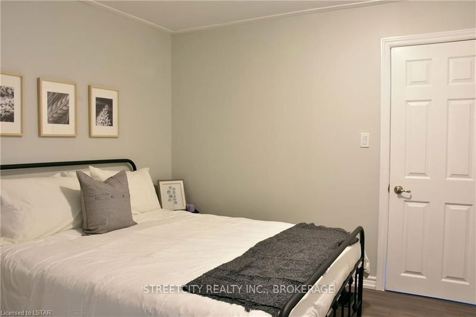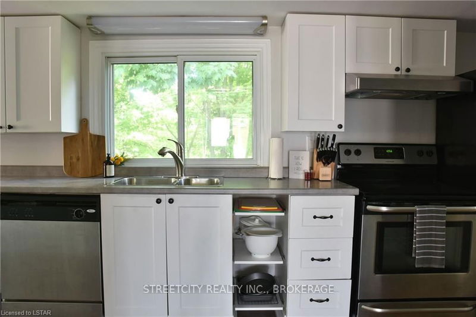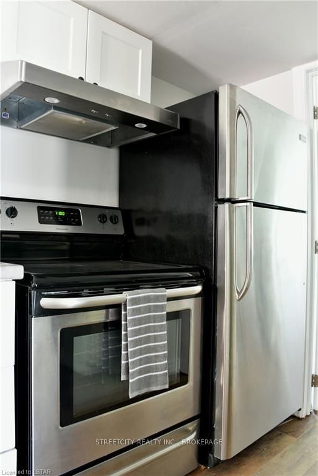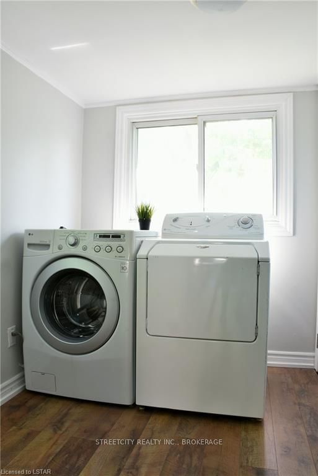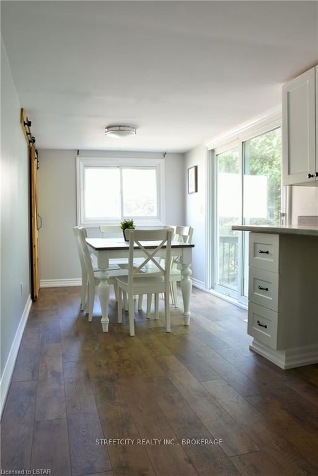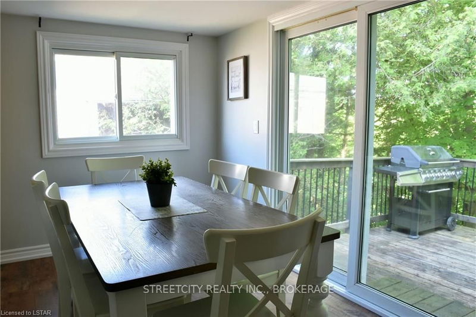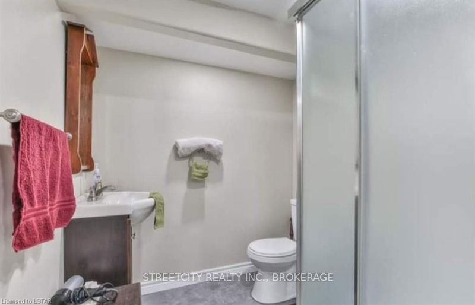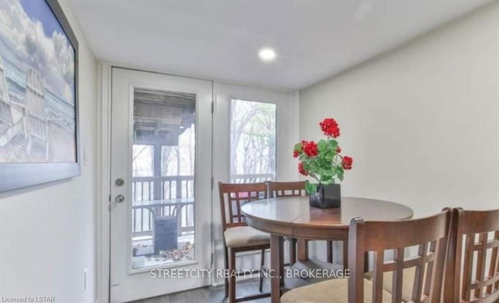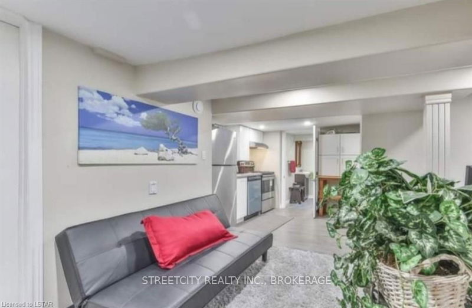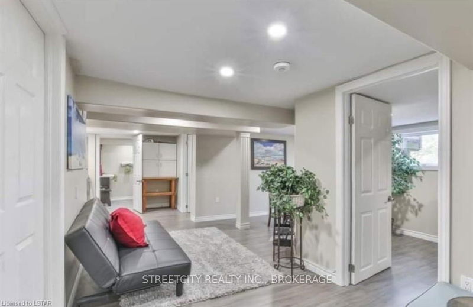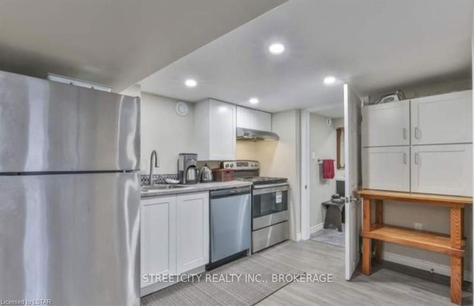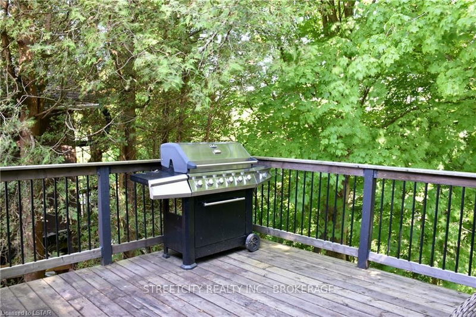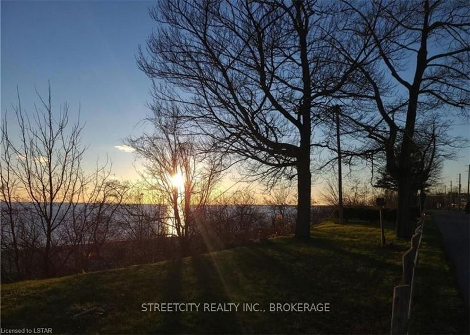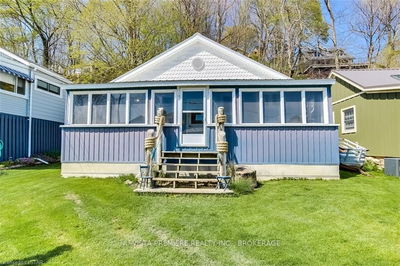Looking for a recently renovated home that sits on a stunning ravine lot with two decks. Ideal for a multi-generational family, a family looking to supplement their mortgage payments or an investor looking to expand their portfolio. Main floor has been renovated in 2022 including all new floors, new shiplap fireplace, freshly painted, updated bathroom and all new furniture that's included. There are 3 bedrooms and 4 piece bathroom with tiled shower. The incredible living room is a great place to relax with the family and sit with a fire going or watch the game. The kitchen was replaced in 2019 and appliances are included. The highlight is the deck that sits over the ravine and its a nice spot to enjoy an evening drink or watch the deer. The lower has a private entrance with 2 bedrooms, bathroom, living room, dining room, kitchen, in-suite laundry and private deck over looking the gorgeous ravine lot. This home is on municipal sewers and municipal water. Gorgeous view on the
Property Features
- Date Listed: Monday, July 18, 2022
- City: Central Elgin
- Major Intersection: Bridge Street Continue Straigh
- Full Address: 417 Tower Heights Drive, Central Elgin, N5L 1G3, Ontario, Canada
- Kitchen: Main
- Living Room: Lower
- Kitchen: Lower
- Listing Brokerage: Streetcity Realty Inc., Brokerage - Disclaimer: The information contained in this listing has not been verified by Streetcity Realty Inc., Brokerage and should be verified by the buyer.

