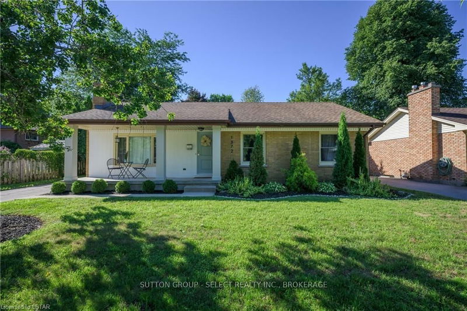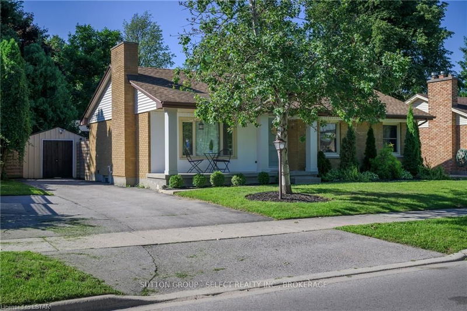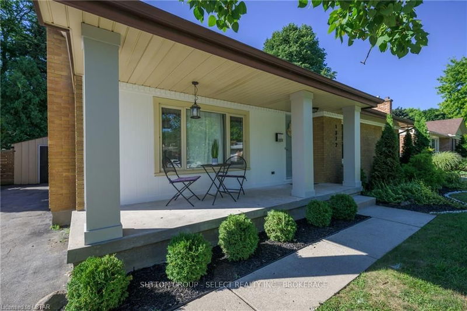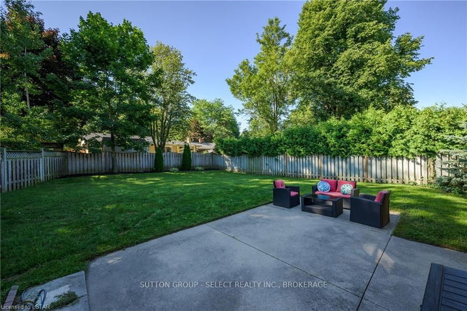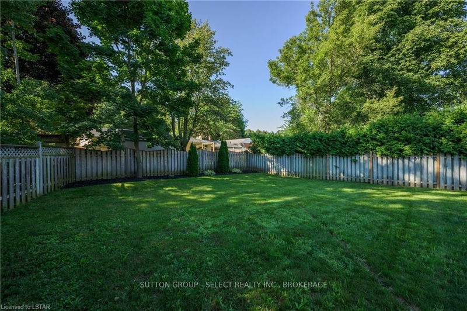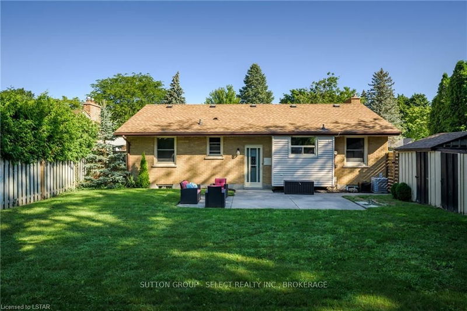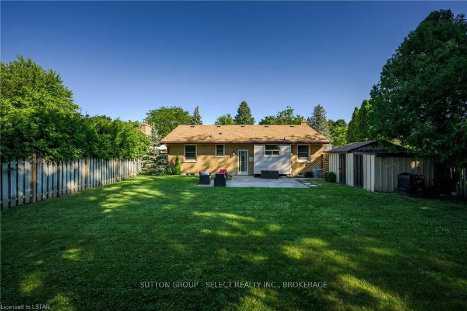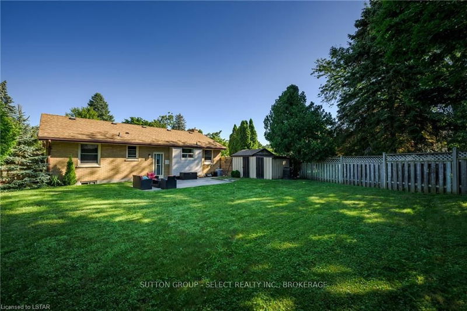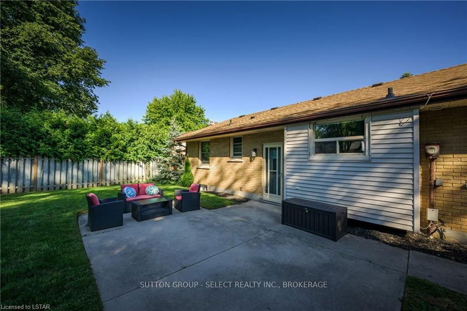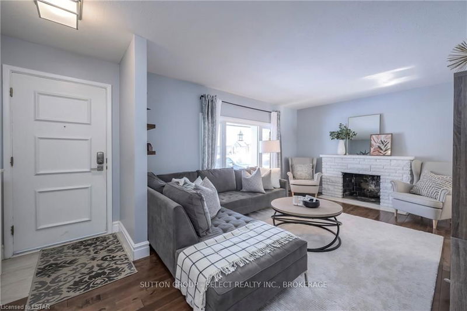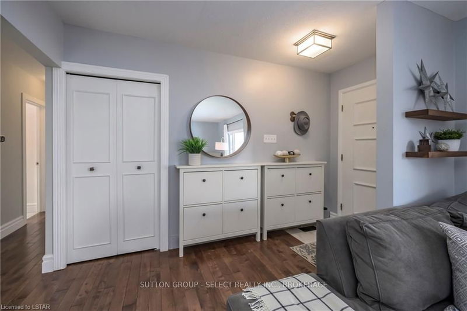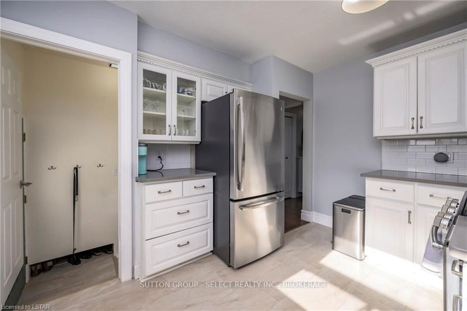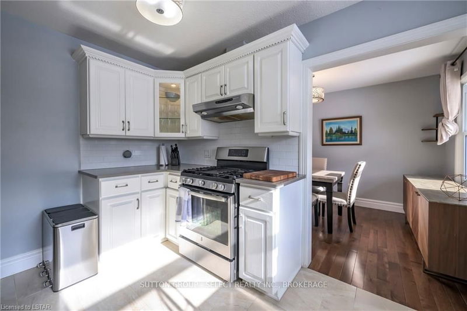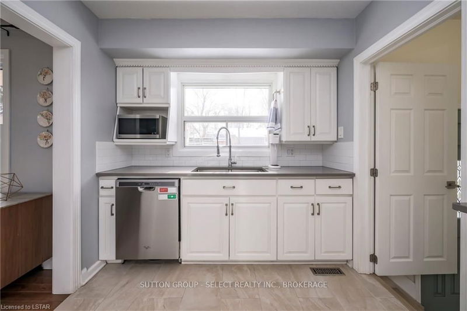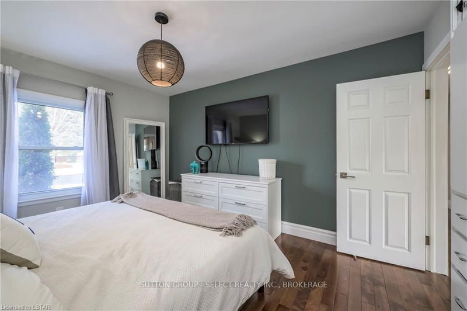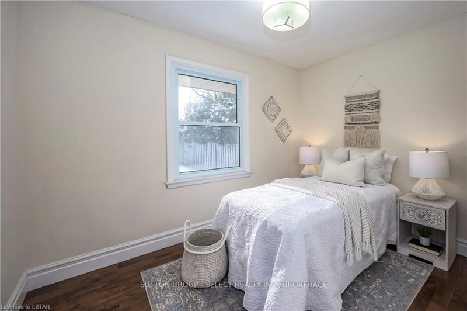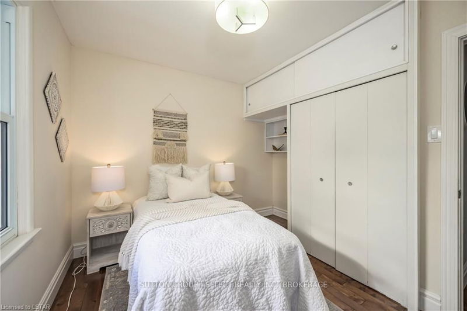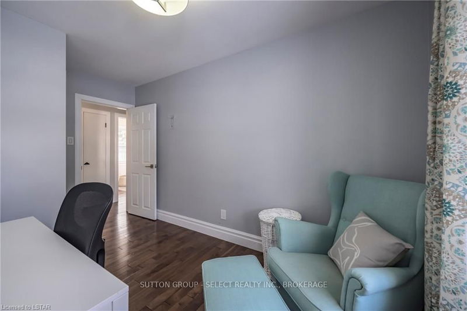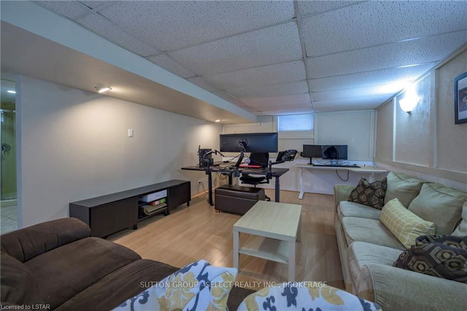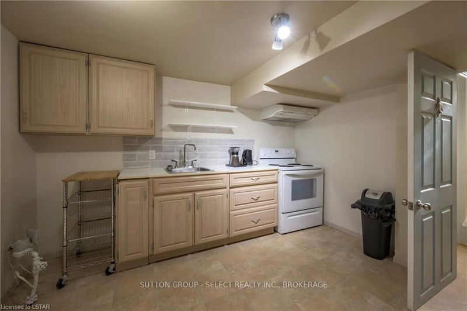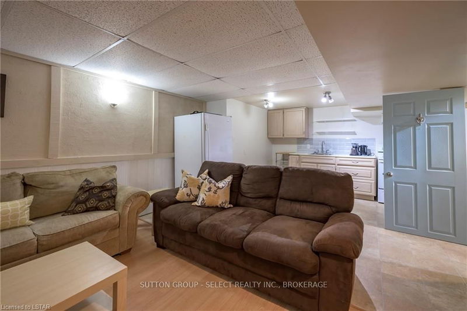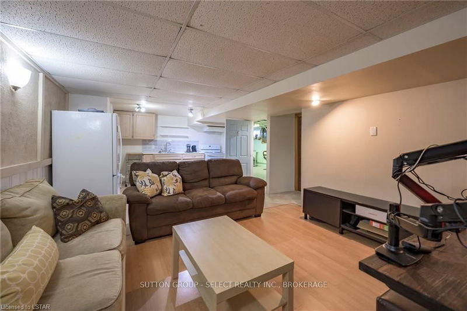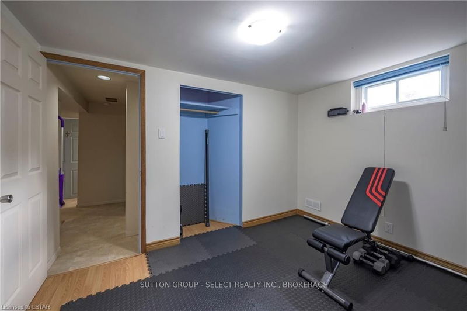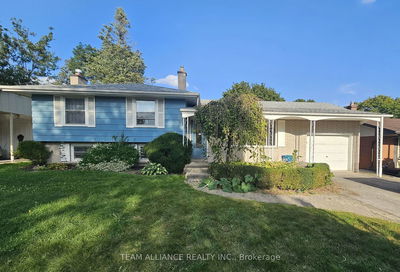Beautiful 3+1 bedroom, 2 bathroom ranch located in desirable Northridge neighbourhood. The kitchen boasts crisp white cabinets, quartz countertops, subway tile backsplash, a large double sink & chef's faucet. Cooking is made easy with the gas stove and stainless steel appliances. Hardwood floors flow throughout the main floor. The spacious lower level offers potential for a secondary suite with an additional bedroom and bathroom or as additional living, home gym & office space. Enjoy privacy in the landscaped and fully fenced backyard, complete with a concrete patio and storage shed. The extended driveway offers ample parking and the charming covered front porch adds to the curb appeal of this home. Nestled in a quiet mature neighbourhood, this home is within walking distance to top rated schools and the Kilally Meadows Environmentally Significant Area and conveniently located near all of North London fantastic amenities. Don't miss your chance to own this lovely home in a great commun
Property Features
- Date Listed: Wednesday, January 25, 2023
- City: London
- Major Intersection: South Side Of Glenora
- Full Address: 1372 Glenora Drive, London, N5X 1T7, Ontario, Canada
- Kitchen: Main
- Family Room: Lower
- Kitchen: Lower
- Listing Brokerage: Sutton Group - Select Realty Inc., Brokerage - Disclaimer: The information contained in this listing has not been verified by Sutton Group - Select Realty Inc., Brokerage and should be verified by the buyer.

