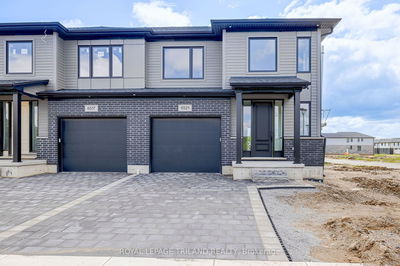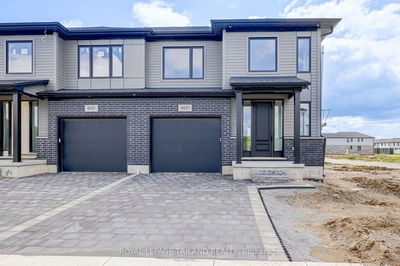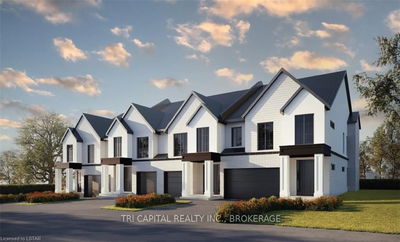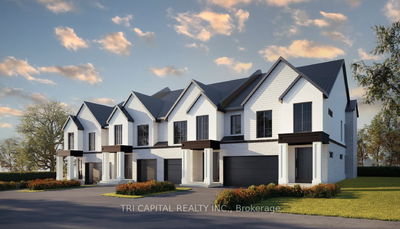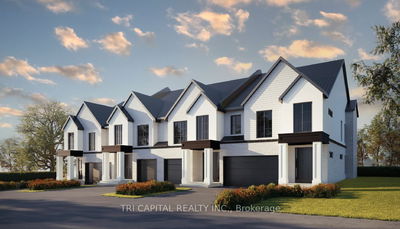Now Building! Werrington Homes is excited to announce the launch of their newest project in south west London's Magnolia Fields development. The project consists of 14 semi-detached homes priced from $749,900. With the modern family and purchaser in mind, the builder has created 5 thoughtfully designed floorplans that range in size from 2,073 - 2,172 sq ft on the main and upper floor. The lower level offers two unique options! Finish an additional 888 sq ft that will include a rec room, bedroom & bath OR take the DUPLEX option and finish the lower level to include a fully separated income suite offering a side entrance to the lower level complete with kitchen, living/dining area, bedroom, full 4pc bath & laundry! As standard, each home will be built with brick, hardboard and vinyl exteriors, 9 ft ceilings on the main and raised ceilings in the lower, luxury vinyl plank flooring, quartz counters, second floor laundry, paver stone drive and walkways, ample pot lights & a 5 piece master e
Property Features
- Date Listed: Friday, February 03, 2023
- City: London
- Major Intersection: Royal Magnolia Ave And Big Lea
- Full Address: 6521 Royal Magnolia Avenue, London, N6P 1H5, Ontario, Canada
- Kitchen: Main
- Living Room: Main
- Kitchen: Bsmt
- Listing Brokerage: Royal Lepage Triland Realty - Disclaimer: The information contained in this listing has not been verified by Royal Lepage Triland Realty and should be verified by the buyer.


