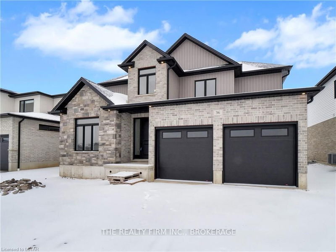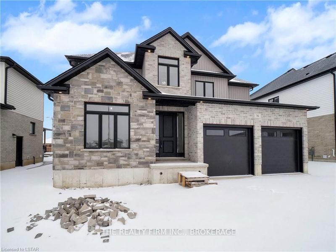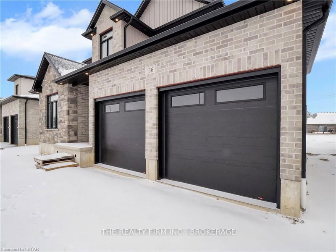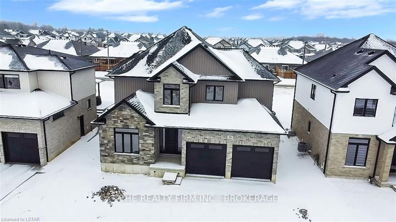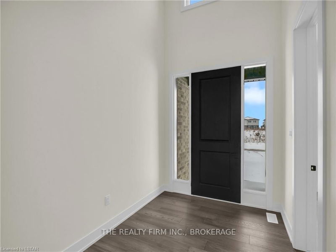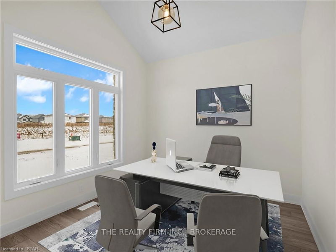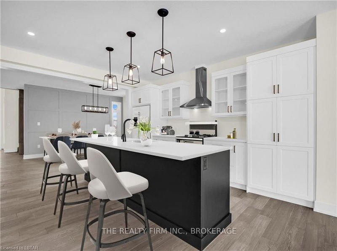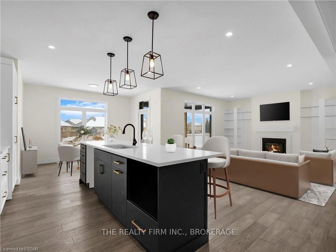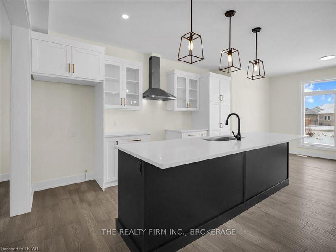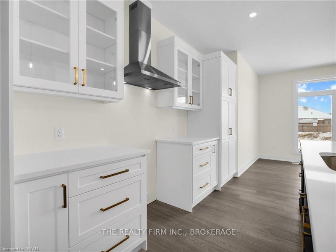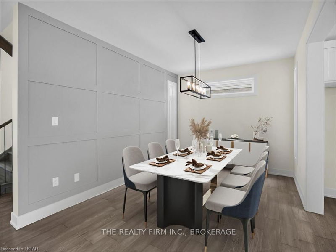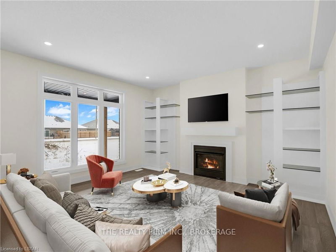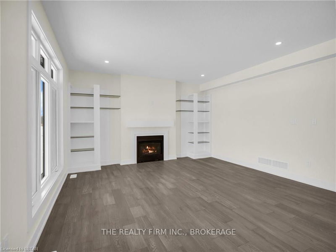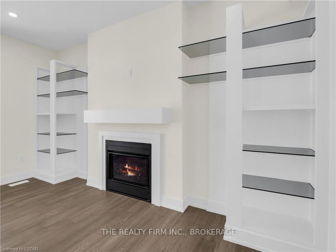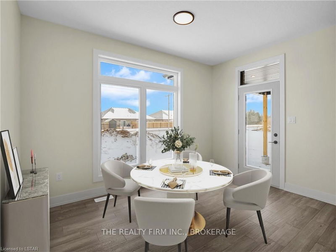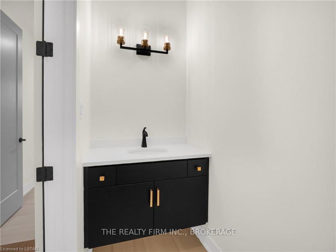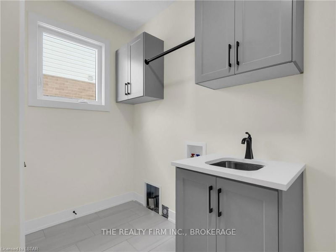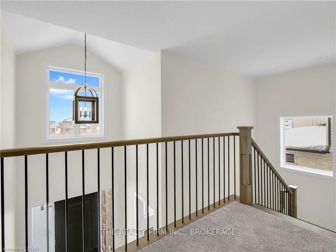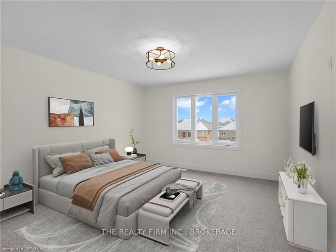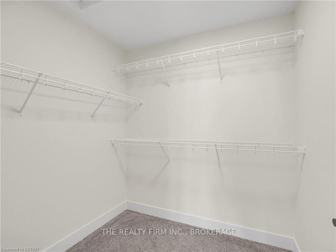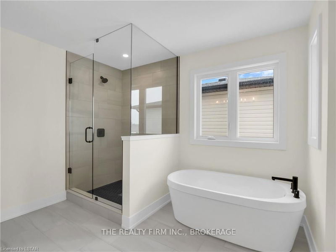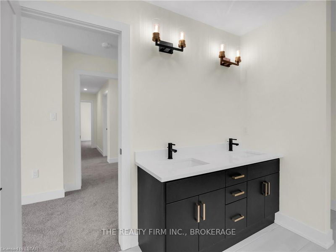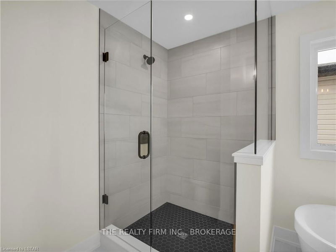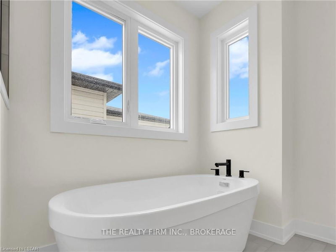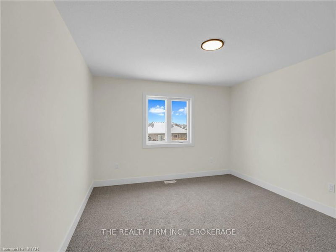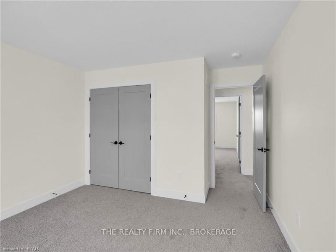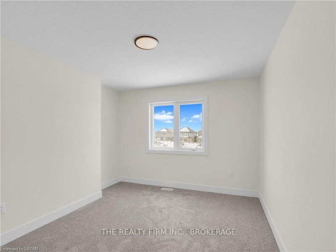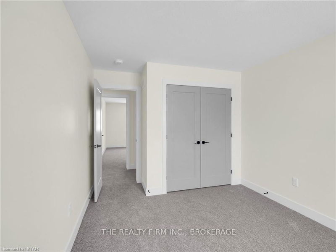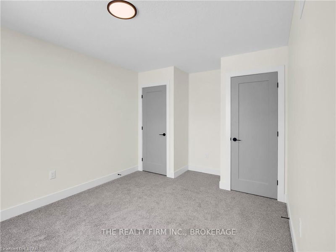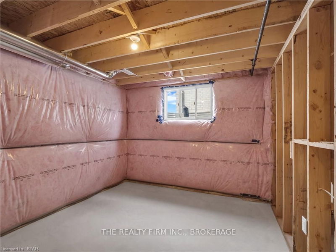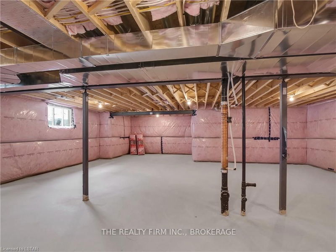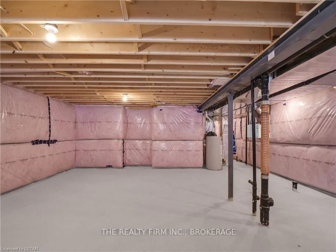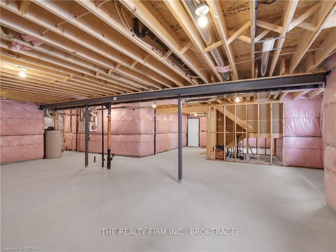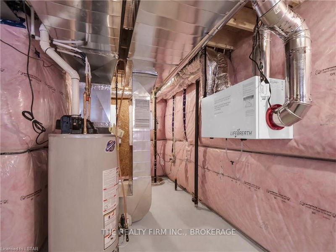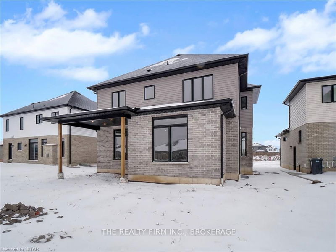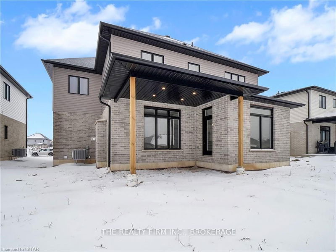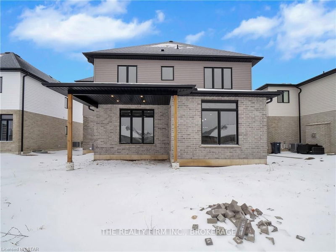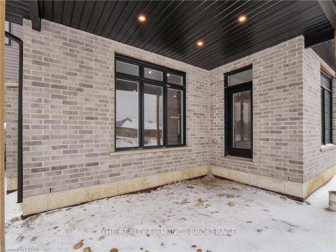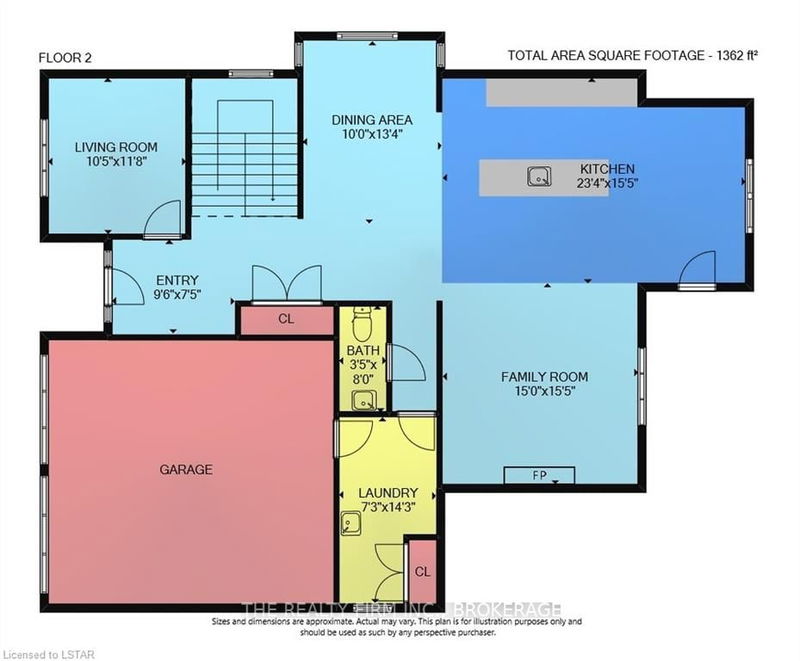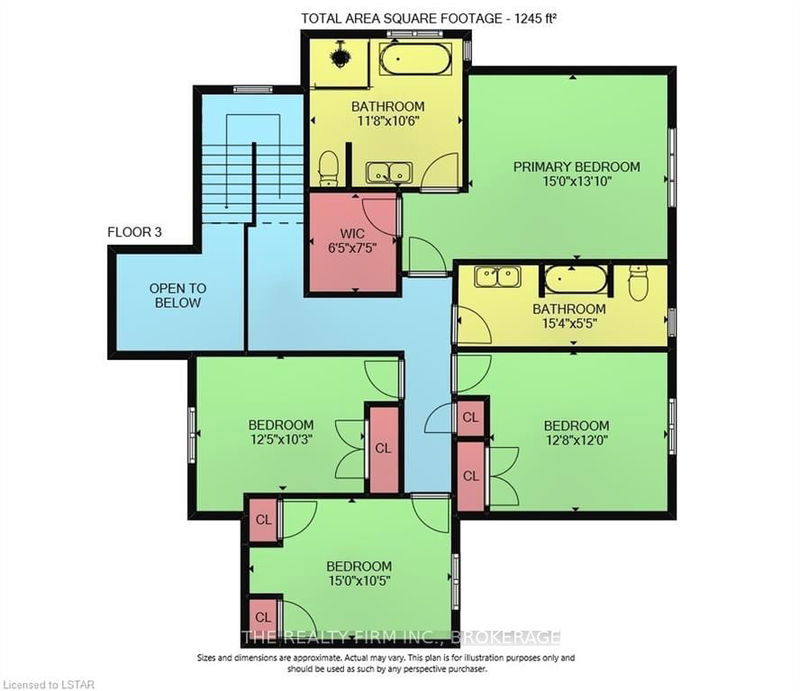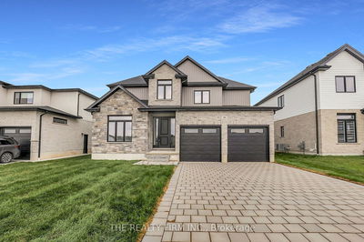Don't miss the opportunity to purchase this beautiful home on a 55 x 127-foot lot, built by Conidi Custom Homes. This two storey custom home is built with the highest quality finishes, expansive floor plans, an open-concept main floor space, gorgeous chef's kitchen with 10ft quartz island, quartz kitchen and bathroom counters, upgraded faucets and light fixtures, hardwood main floors and landings, stunning built-ins with glass shelving and gas fireplace in the Great Room, pot lights throughout, custom-built trim package, oversized windows providing you with lots of natural light, black windows (soffit & facia), stone frontage, and recessed outdoor lighting and a huge covered back yard seating area. Approximately 2640 sq ft., features, 9ft ceilings, four bedrooms, two-and-a-half bathrooms, den/office with cathedral ceiling, 2-car garage, and a spacious main floor mudroom with laundry. Tarion Warranty included. Close to Thamesford Public School, Hwy Access, Shopping, and much more! Note:
Property Features
- Date Listed: Friday, February 24, 2023
- City: Zorra
- Major Intersection: Dundas East,North On 15th Line
- Full Address: 36 Kelly Drive, Zorra, N0M 2M0, Ontario, Canada
- Kitchen: Open Concept
- Listing Brokerage: The Realty Firm Inc., Brokerage - Disclaimer: The information contained in this listing has not been verified by The Realty Firm Inc., Brokerage and should be verified by the buyer.

