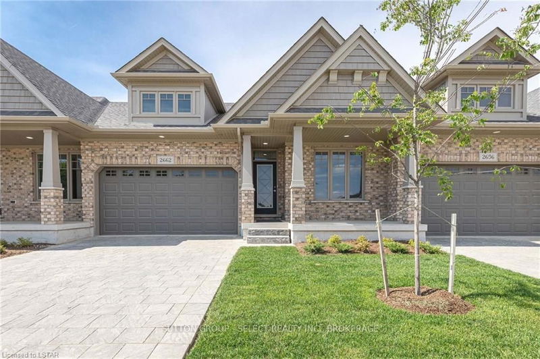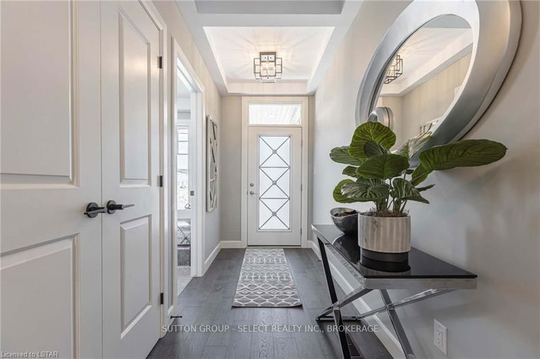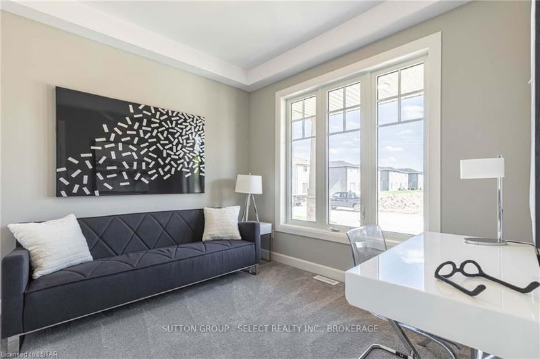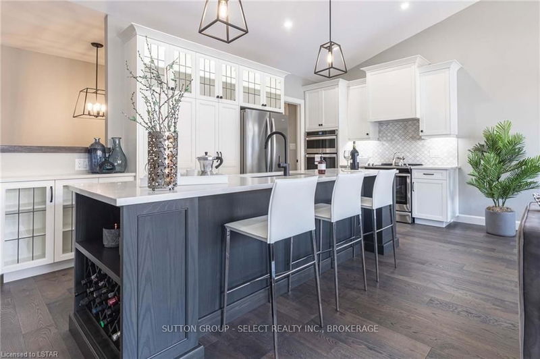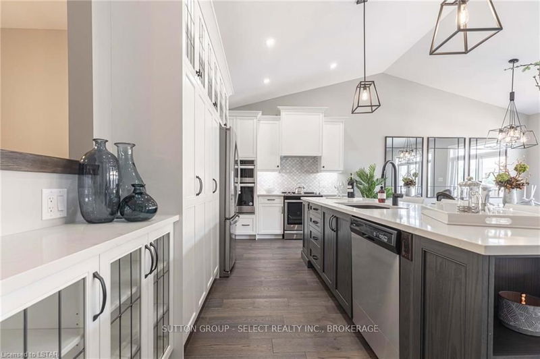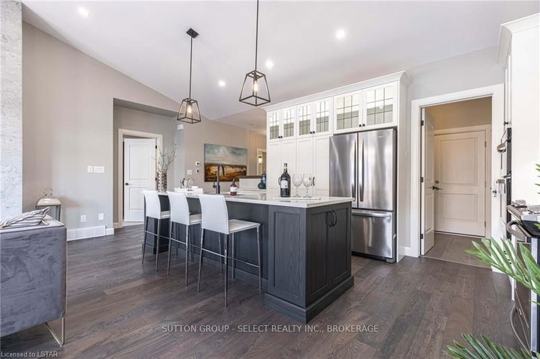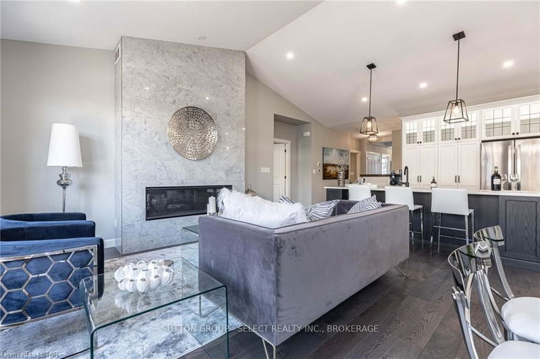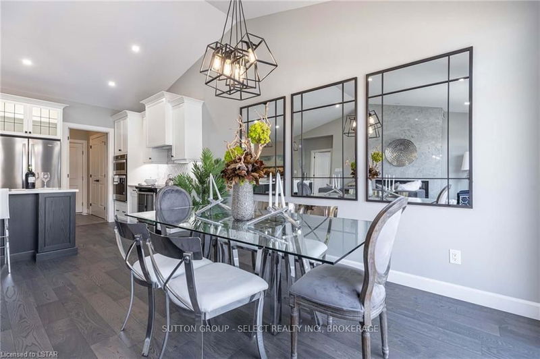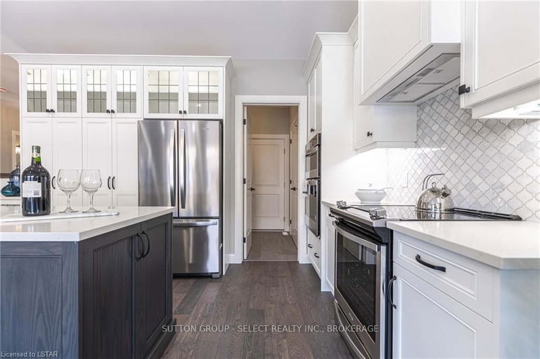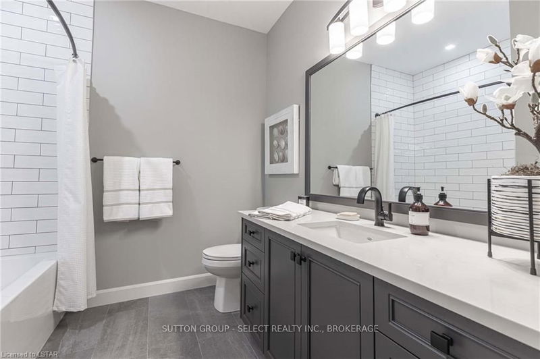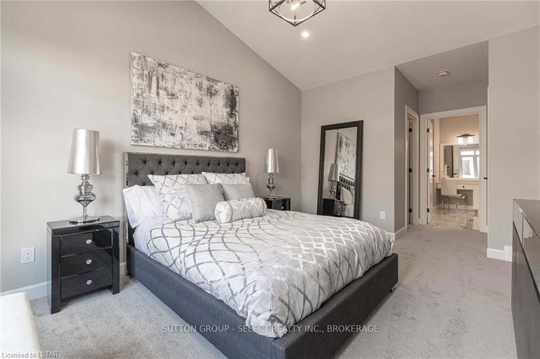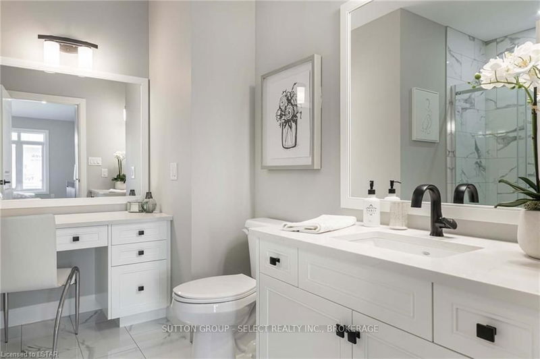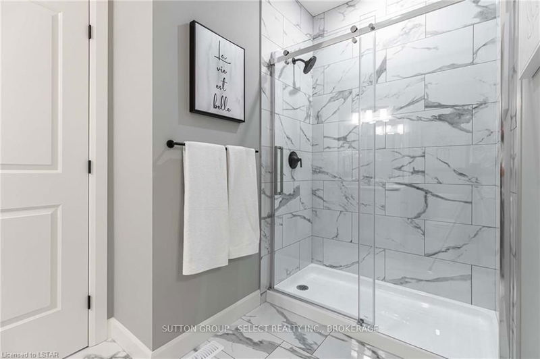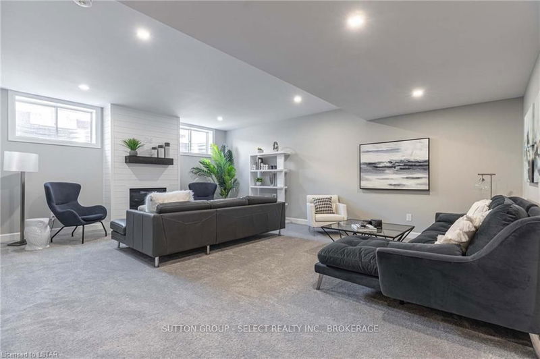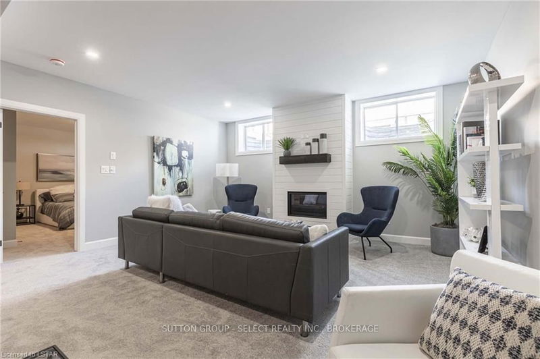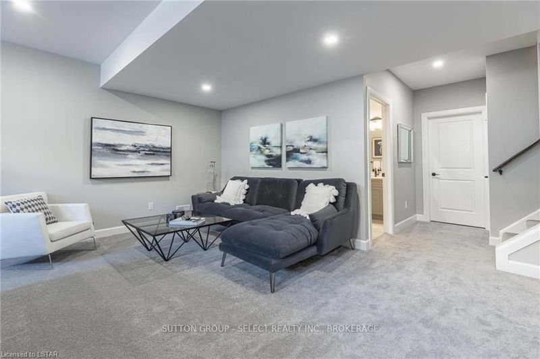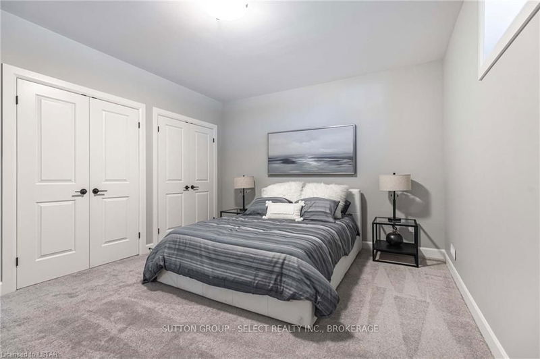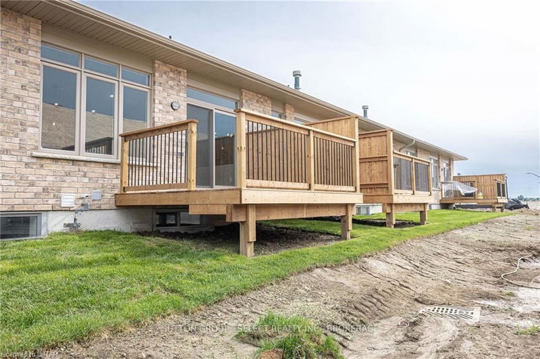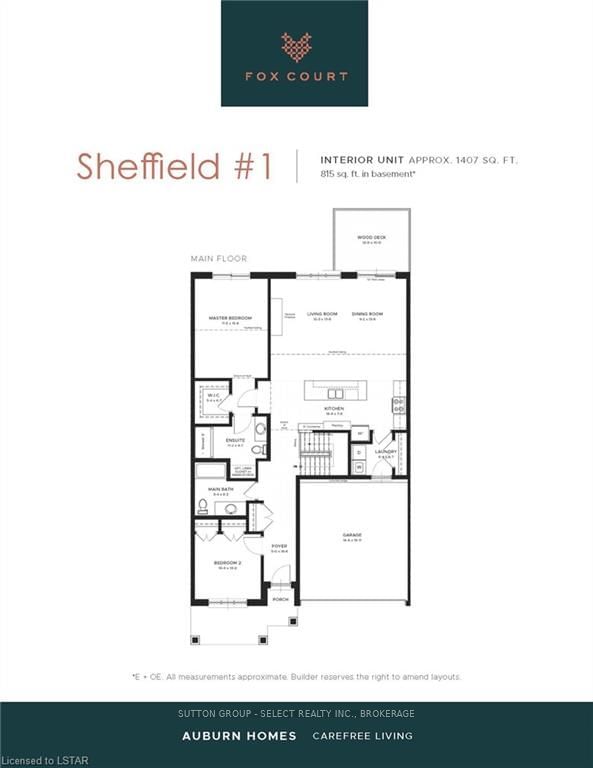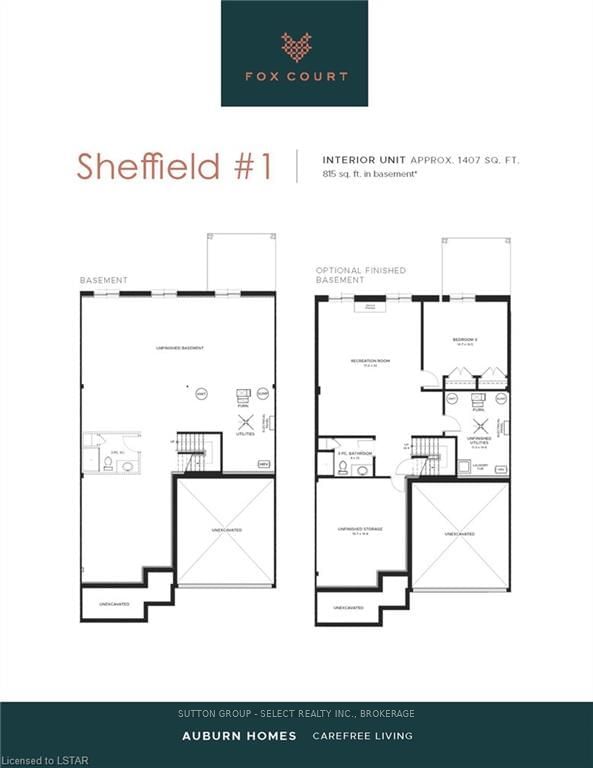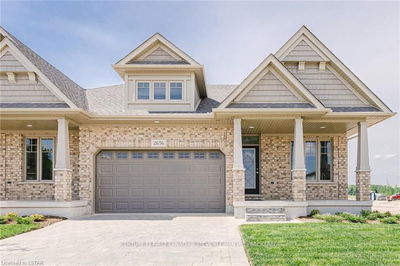Pre-finished and fully registered unit! Introducing FOX COURT, by AUBURN HOMES. End Unit open concept and popular Sheffield 2 floor plan that has an entertainer's/chef's kitchen with large breakfast bar island with quartz countertops, all overlooking great room and dining room, with linear gas fireplace. Very bright unit with lots of natural light. Large primary bedroom features vaulted ceiling, Large walk-in closet, and 3pc ensuite which includes make up desk. 2nd bedroom or den with double closets. Main floor laundry, full 4pc, bath and double car garage complete the main floor. Lovely covered front porch. Plus you will be able to enjoy your own private deck off the dining room. The lower level offers high ceilings and large windows and is for you to design and finish to your liking. Never water, cut the grass or shovel snow again! Easy living with an extra sense of community. Pictures are of the model home and feature additional upgrades.
Property Features
- Date Listed: Thursday, March 30, 2023
- City: London
- Neighborhood: North S
- Major Intersection: SUNNINGDALE ROAD WEST, SOUTH ON FAIR OAKS BLVD, LE
- Full Address: 49-2650 BUROAK Drive, London, N6G 0Z9, Ontario, Canada
- Living Room: Fireplace, Hardwood Floor
- Kitchen: Hardwood Floor
- Listing Brokerage: Sutton Group - Select Realty Inc., Brokerage - Disclaimer: The information contained in this listing has not been verified by Sutton Group - Select Realty Inc., Brokerage and should be verified by the buyer.

