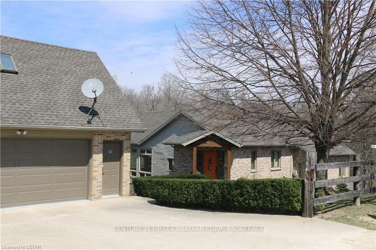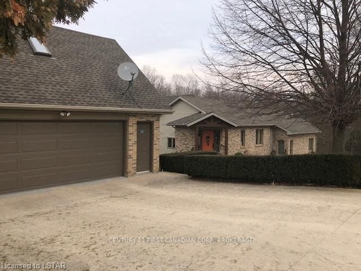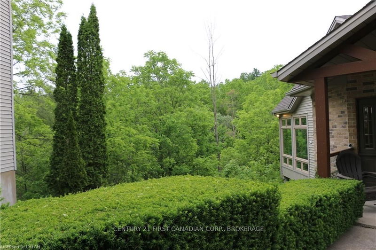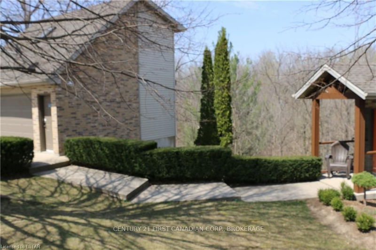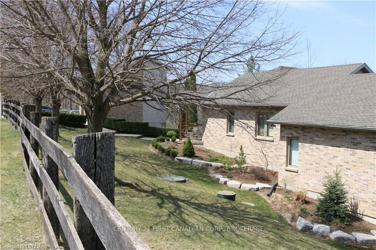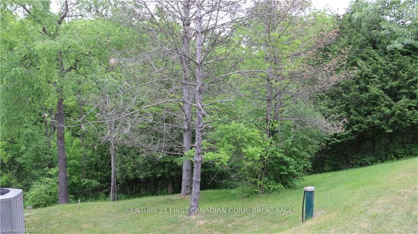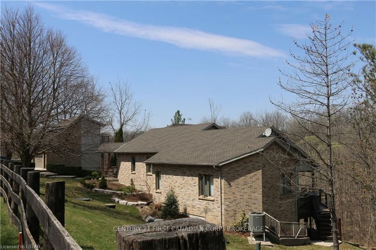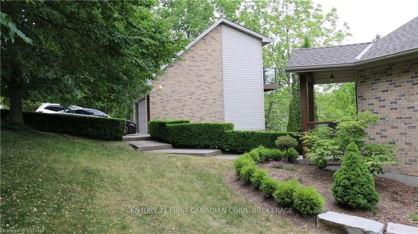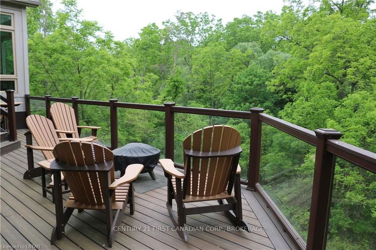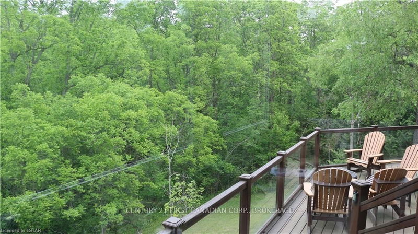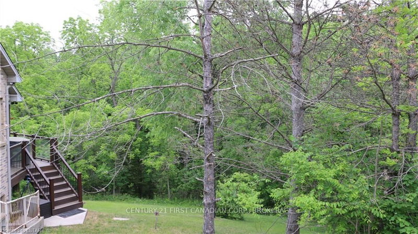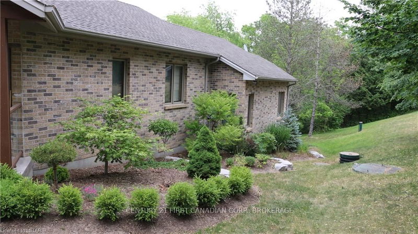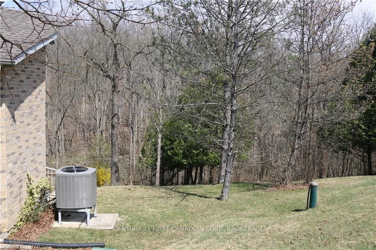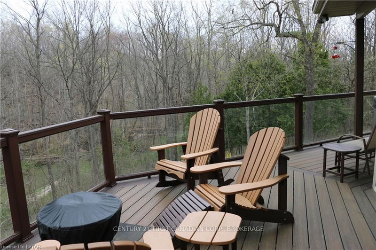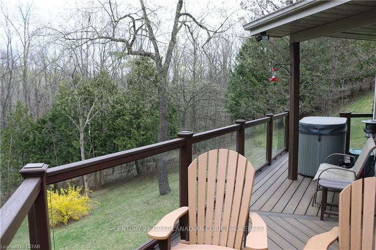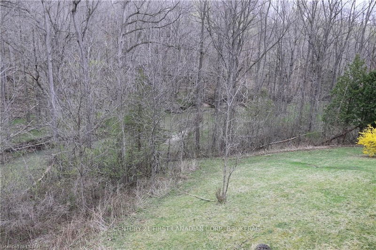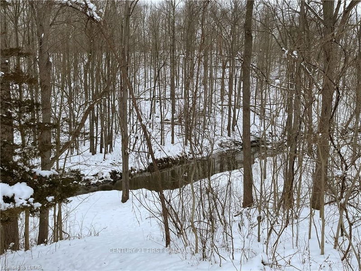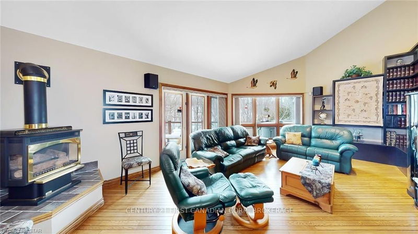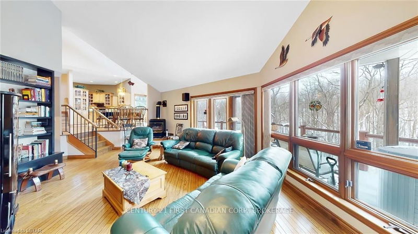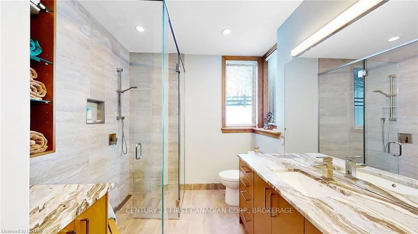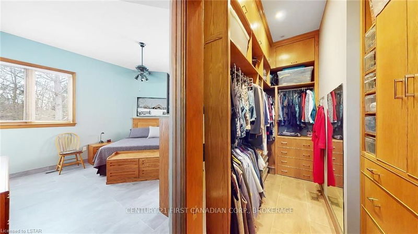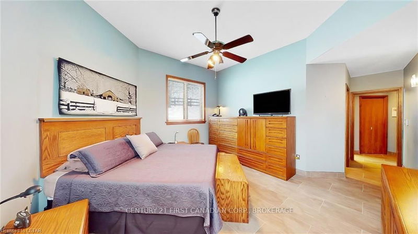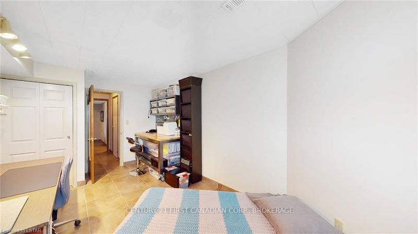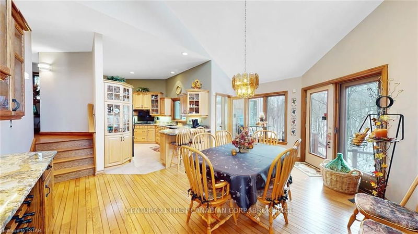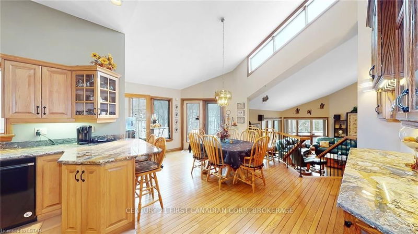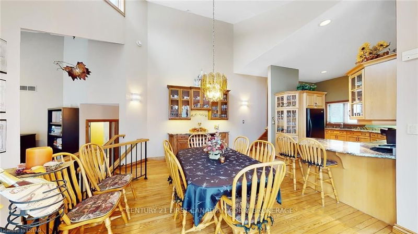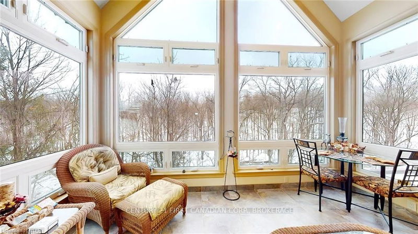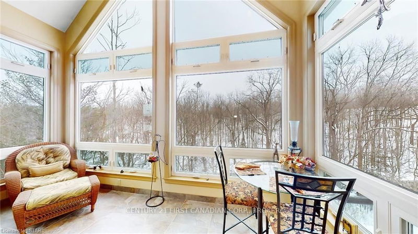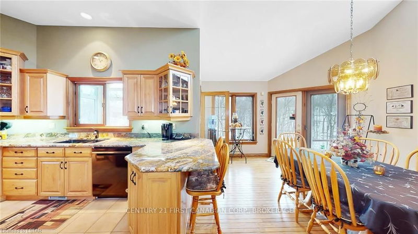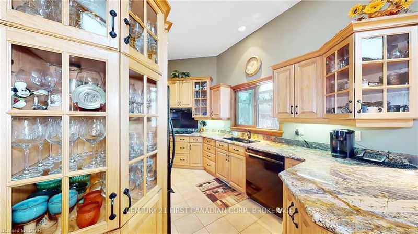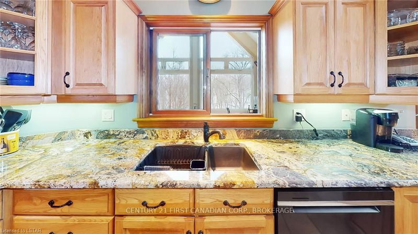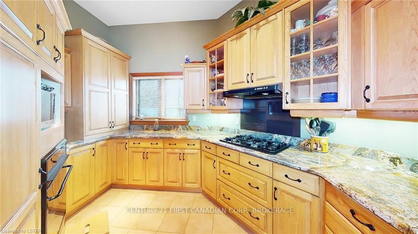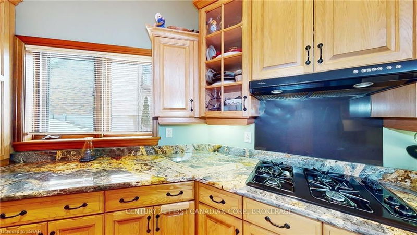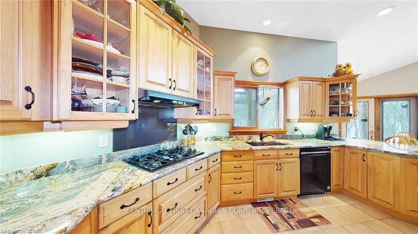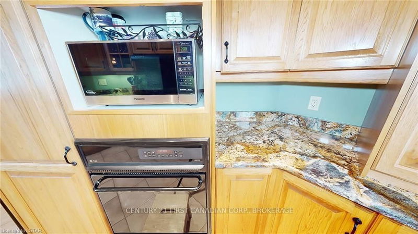Executive terraced home on approximately 6 acres of property, overlooking beautiful ravine views with the sounds of the babbling brook below. Located on a quiet country road ideal for nature lovers looking for serenity yet just mins. to London. Nearby Sharon Conservation area! Separate guest suite or home office above the 2 car heated garage. Maintenance free Trex decking along the entire rear of home and upper guest room. Open concept engineered and designed to encompass natures beauty. Large windows, extensive decking allows a multitude of views. Here are just a few features, registered R2000. Vaulted ceilings, hardwood flooring, gas fireplace. Beautifully upgraded primary ensuite bath with walk-in shower, heated floors and granite top kitchen. Leaf filter gutter guards installed in Sept 2019. Large and inviting sunroom offers idyllic view of the forest, Sharon Creek and ravine. Heated garage. Survey is available. A rare opportunity to enjoy nature at its finest! Click the video icon above or, link for video: https://www.youtube.com/watch?v=t2A1UV52-M8
Property Features
- Date Listed: Monday, April 17, 2023
- City: Middlesex Centre
- Neighborhood: Delaware Town
- Full Address: 4544 Heatly Drive, Middlesex Centre, N0L 1E0, Ontario, Canada
- Kitchen: Main
- Listing Brokerage: Century 21 First Canadian Corp., Brokerage - Disclaimer: The information contained in this listing has not been verified by Century 21 First Canadian Corp., Brokerage and should be verified by the buyer.


