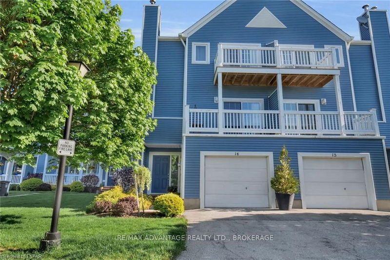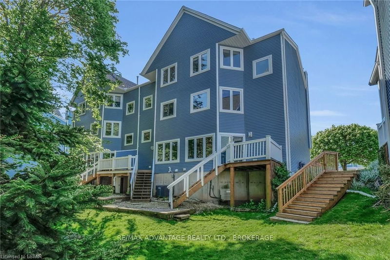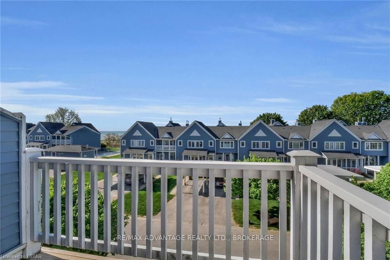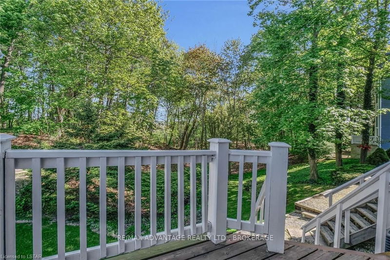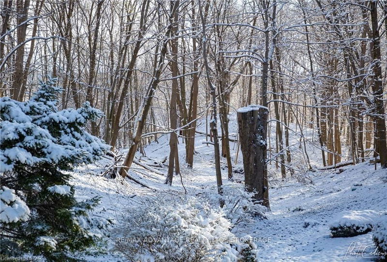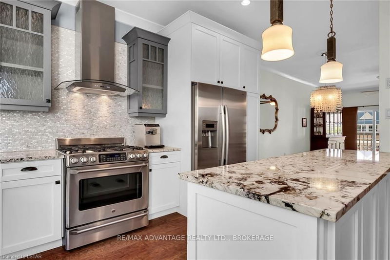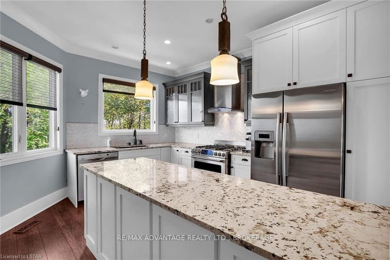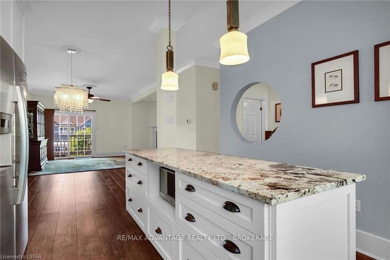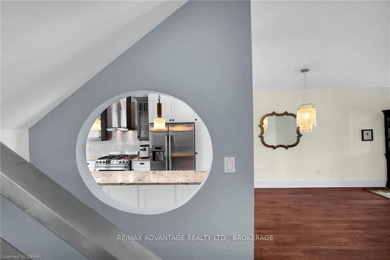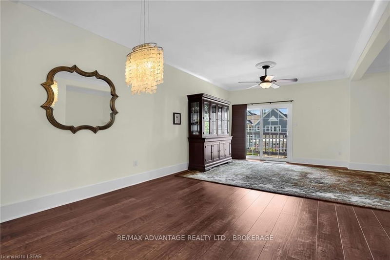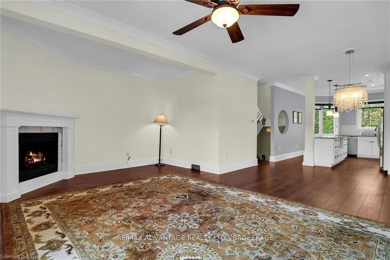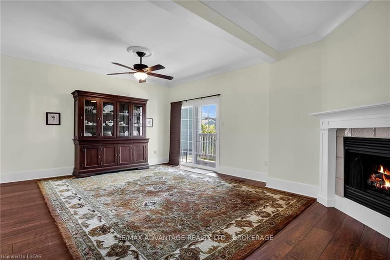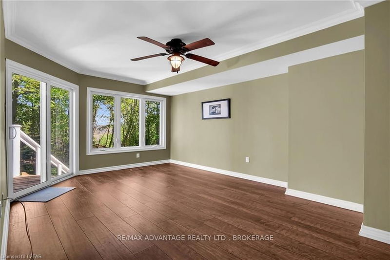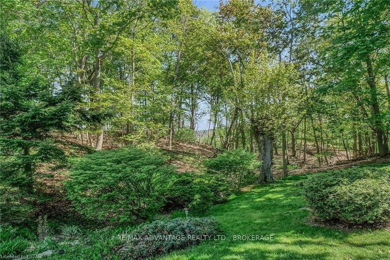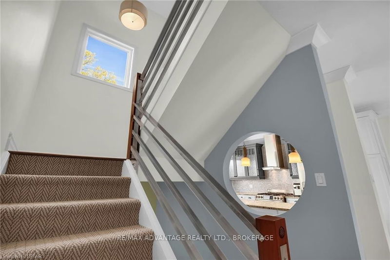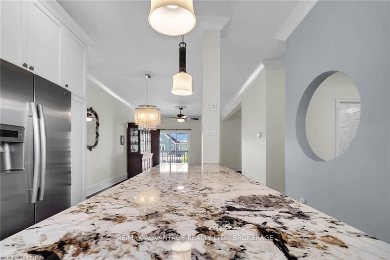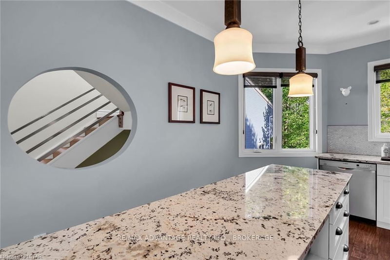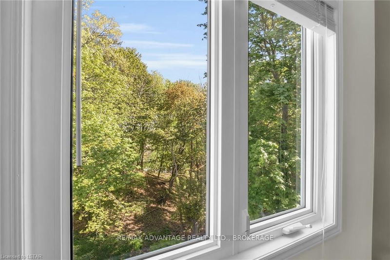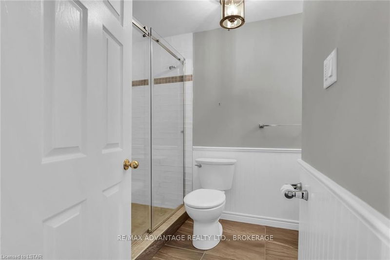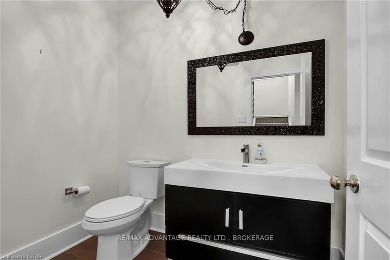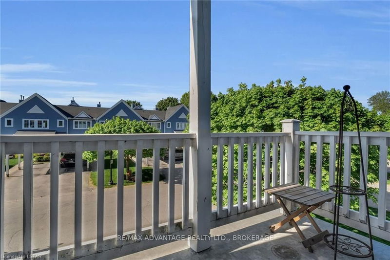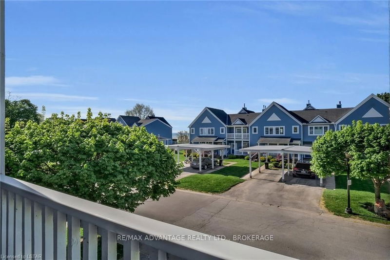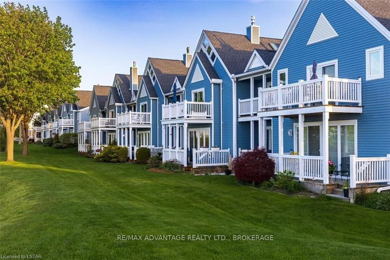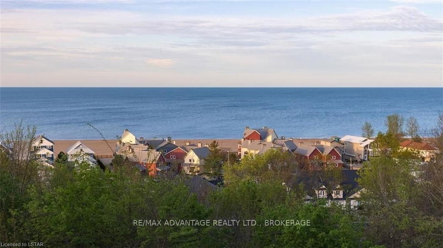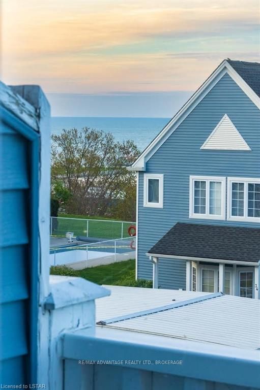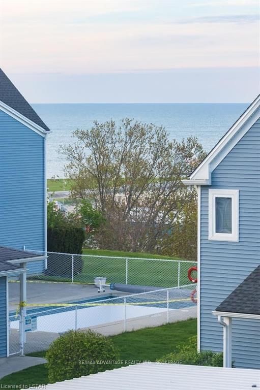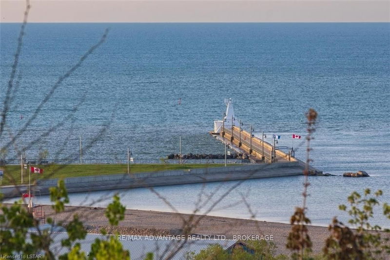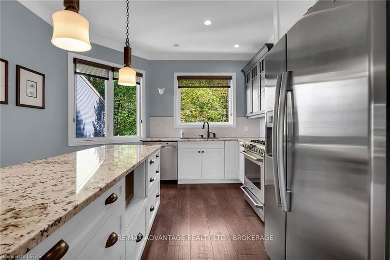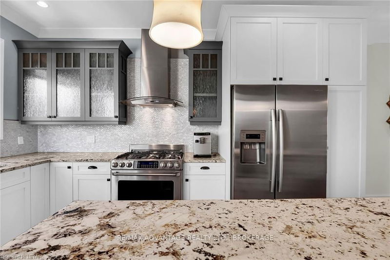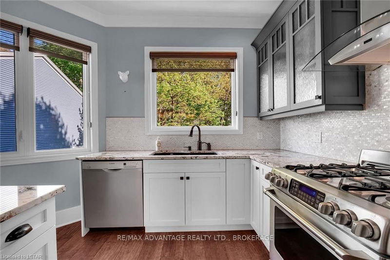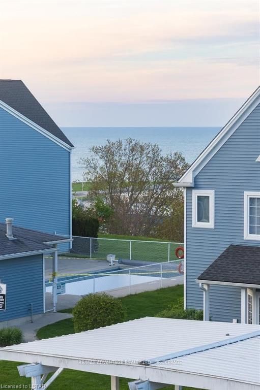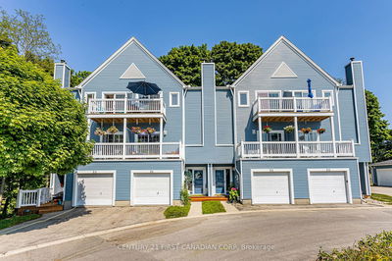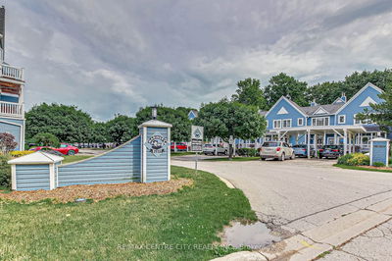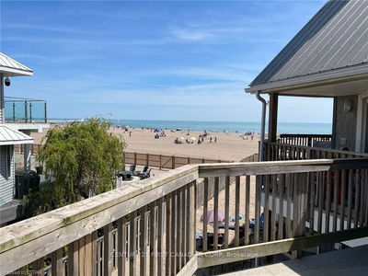Amazing views in this totally updated, custom designed Port Stanley end-unit townhome. Incredible ravine lot with mature trees and partial scenic lake views from both primary bedroom and main living area ... This pristine one-of-a-kind nautical themed home boasts aluminum rails with inlay posts, custom porthole wall in stunning chef's kitchen with large centre island, granite counters with secluded views out back and open to spacious living/dining room with cozy gas fireplace a 2pc bathroom and patio doors to deck with distant water view:) 2 large bright bedrooms plus 2 full bathrooms on upper with patio doors in primary to deck facing the water between other blocks. Peaceful studio retreat (or bedroom) on ground level w steps to all that nature has to offer. Lower has huge storage & laundry. Recent updates (2017-2023) include: vinyl patio doors and windows, upper and stair carpets, paint, ELFs, roof, primary bedroom deck, gas line for stove, fireplace mantle. Complex includes community pool overlooking the lake with a quick walk to just about all local amenities as well as short drive to larger city/towns, you can not beat the feeling you get when living at 374 Front St, Port Stanley. So much to do and see... this home is a pleasure to view. Take your time and enjoy the show!
Property Features
- Date Listed: Thursday, May 18, 2023
- City: Central Elgin
- Neighborhood: Port Stanley
- Major Intersection: Port Stanley; Carlow Rd over bridge to George St t
- Full Address: 14-374 FRONT Street, Central Elgin, N5L 1E9, Ontario, Canada
- Living Room: 2nd
- Kitchen: 2nd
- Listing Brokerage: Re/Max Advantage Realty Ltd., Brokerage - Disclaimer: The information contained in this listing has not been verified by Re/Max Advantage Realty Ltd., Brokerage and should be verified by the buyer.

