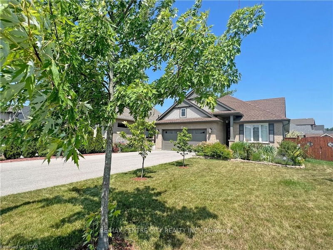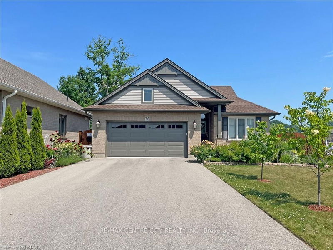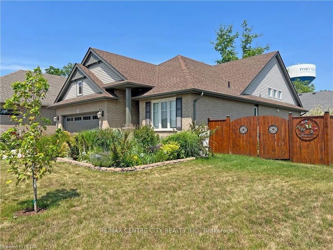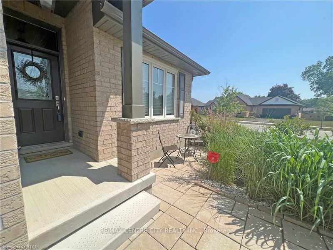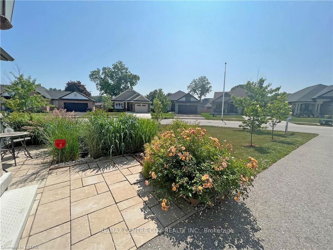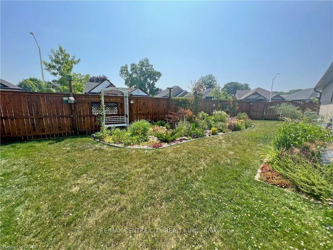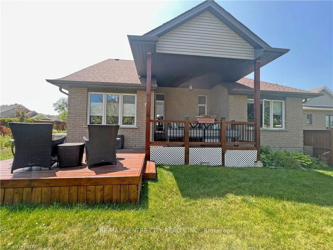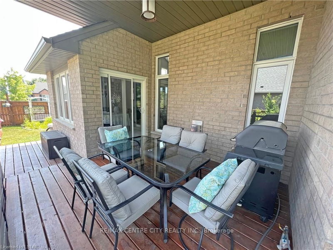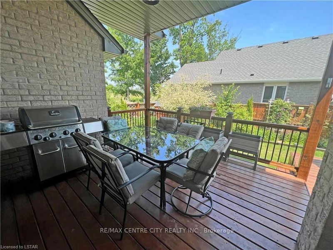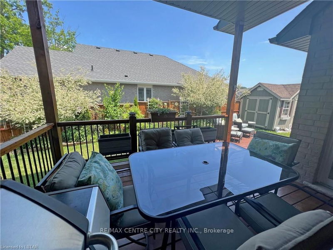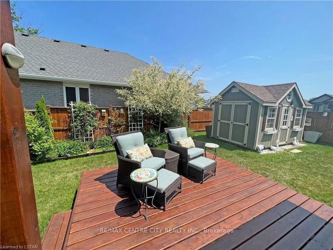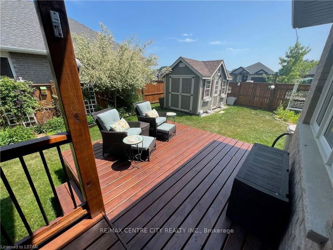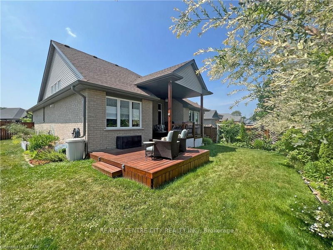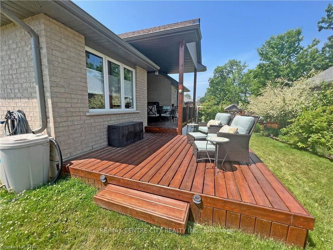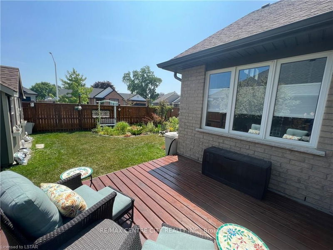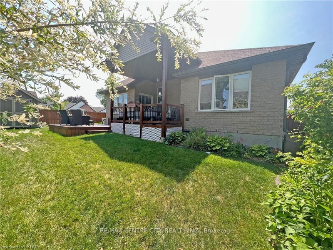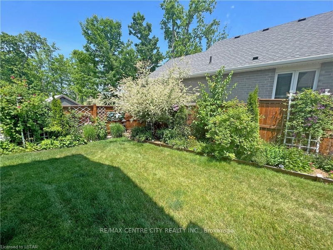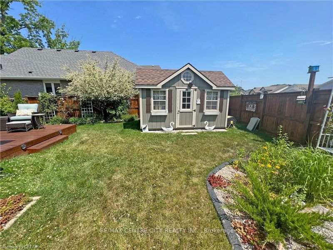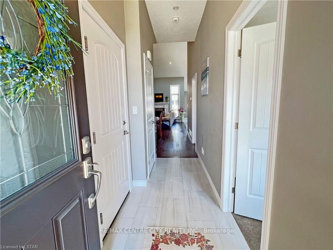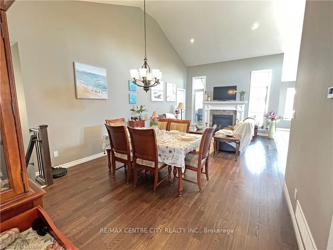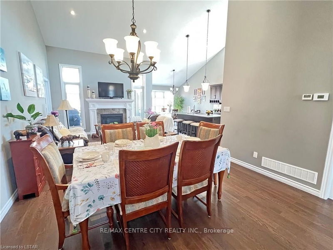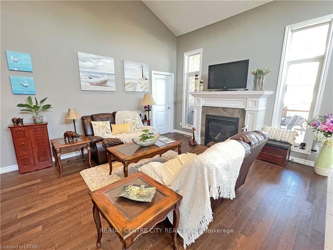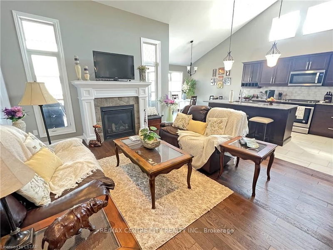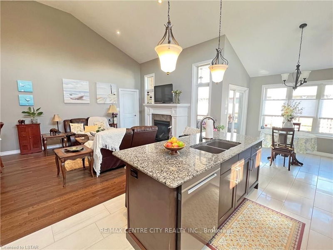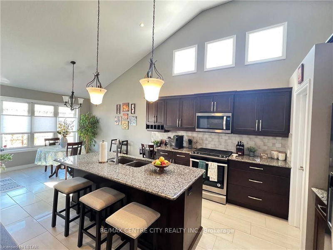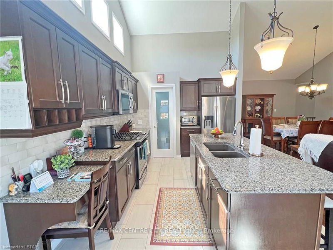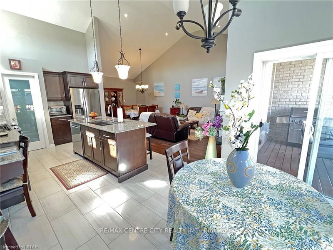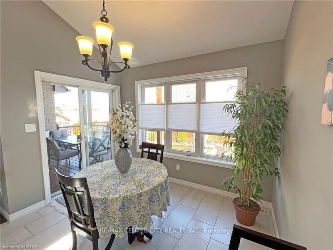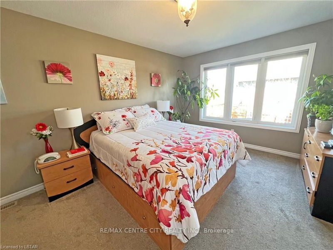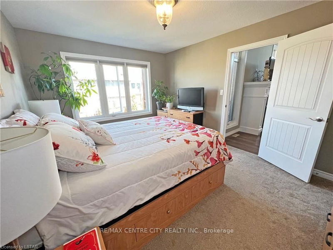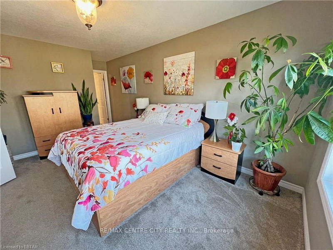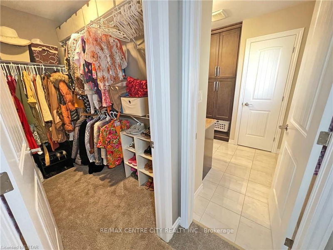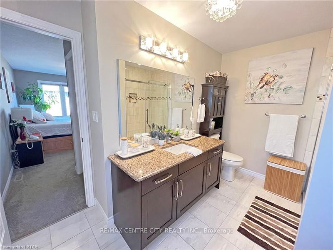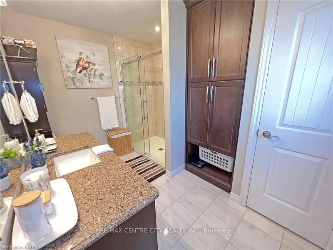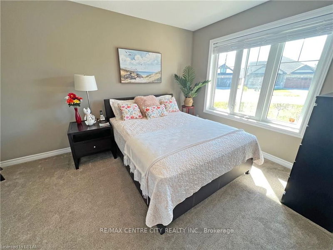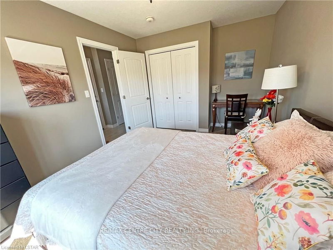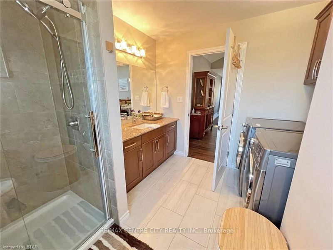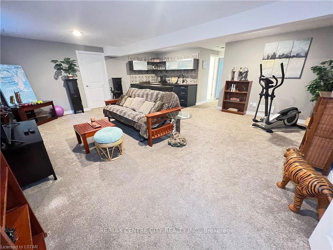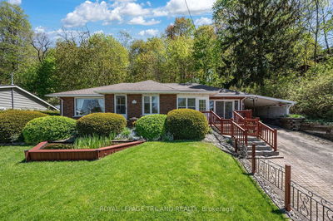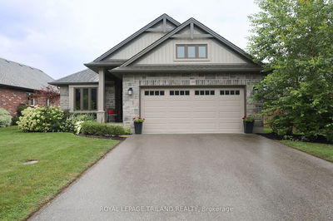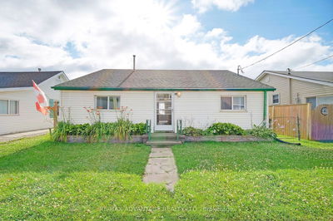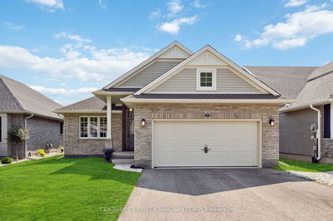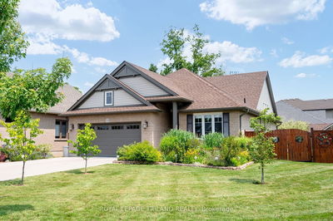You are going to fall in love with this immaculate Don West bungalow boasting a heated/insulated double garage, an extra-long driveway offering lots of parking for your guests, a front patio and covered front porch, a rear 2-tier deck off the kitchen eating area, a fully fenced yard with a double gate on the side, an irrigation system front and back, and beautiful landscaping. The main level is open concept with vaulted ceilings, hardwood flooring in living/dining room, gas fireplace, bright eat-in kitchen with large centre island, granite countertops, soft close drawers, walk-in pantry, stainless steel appliances, and sliding doors to rear deck/yard. The large primary bedroom features a walk-in closet and 3-pc ensuite with quartz countertop, built-in cabinets and linen closet. The second bedroom, and another 3-pc bath combined with laundry complete the first level. The lower level offers additional living space and is great for entertaining with the beautiful wet bar area. There are t
Property Features
- Date Listed: Wednesday, June 21, 2023
- City: Central Elgin
- Major Intersection: South On Sunset Towards Port S
- Full Address: 190 Emery Street, Central Elgin, N5L 0A6, Ontario, Canada
- Family Room: Laminate, Wet Bar
- Listing Brokerage: Re/Max Centre City Realty Inc. - Disclaimer: The information contained in this listing has not been verified by Re/Max Centre City Realty Inc. and should be verified by the buyer.

