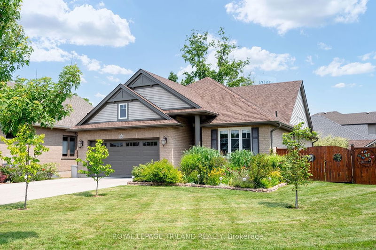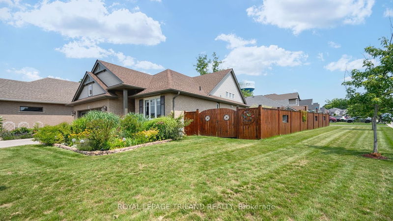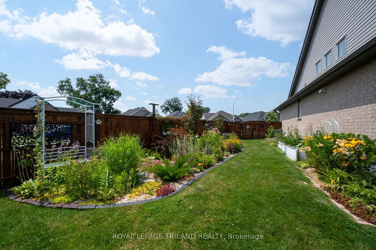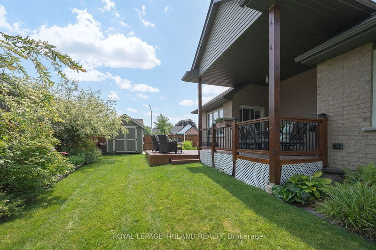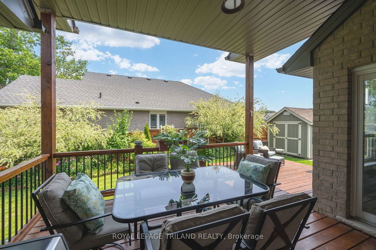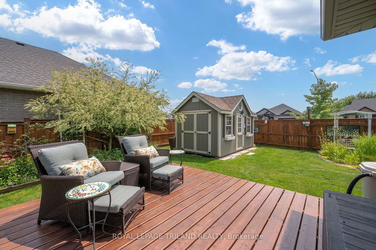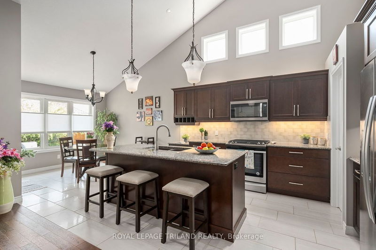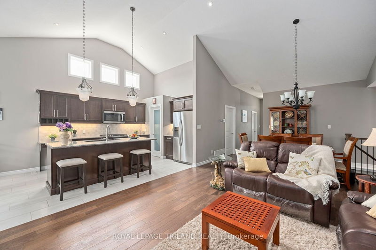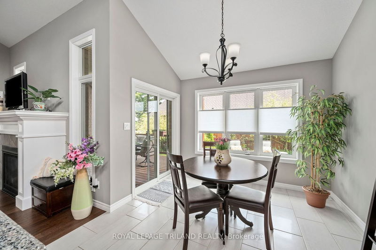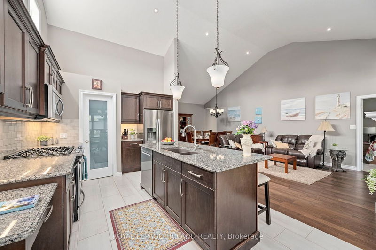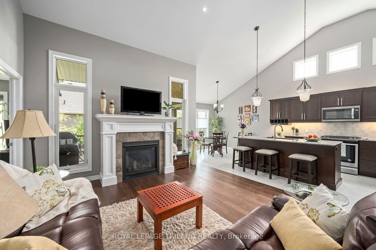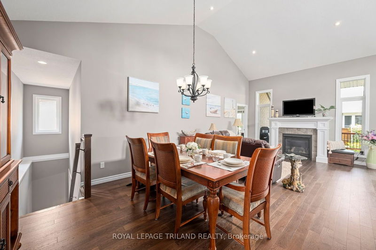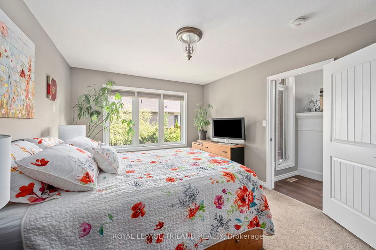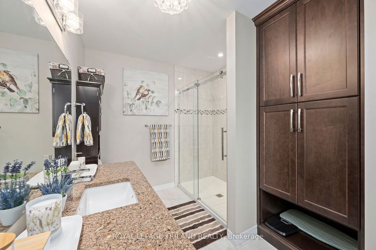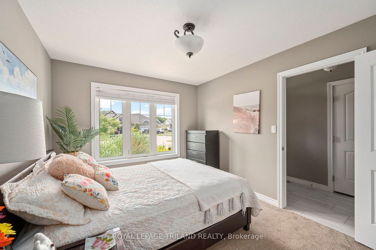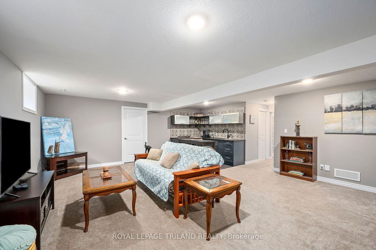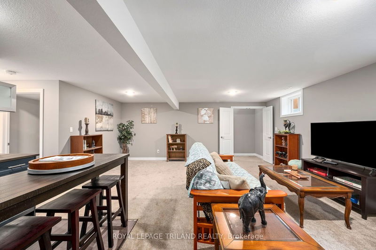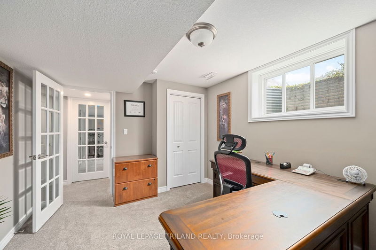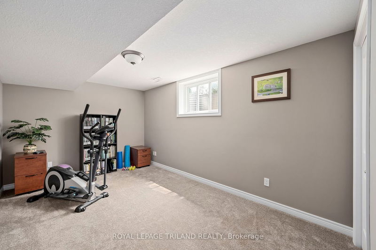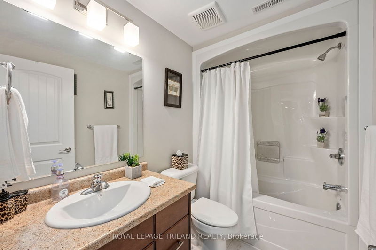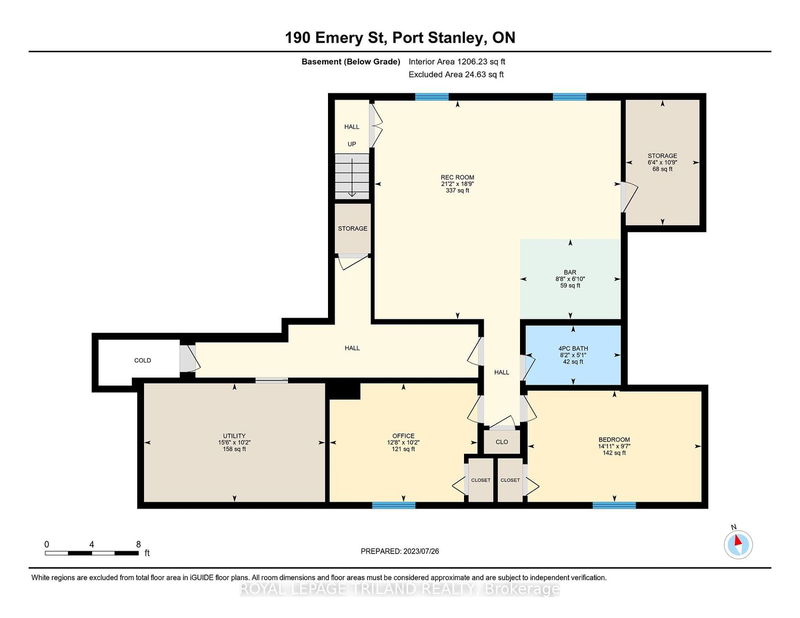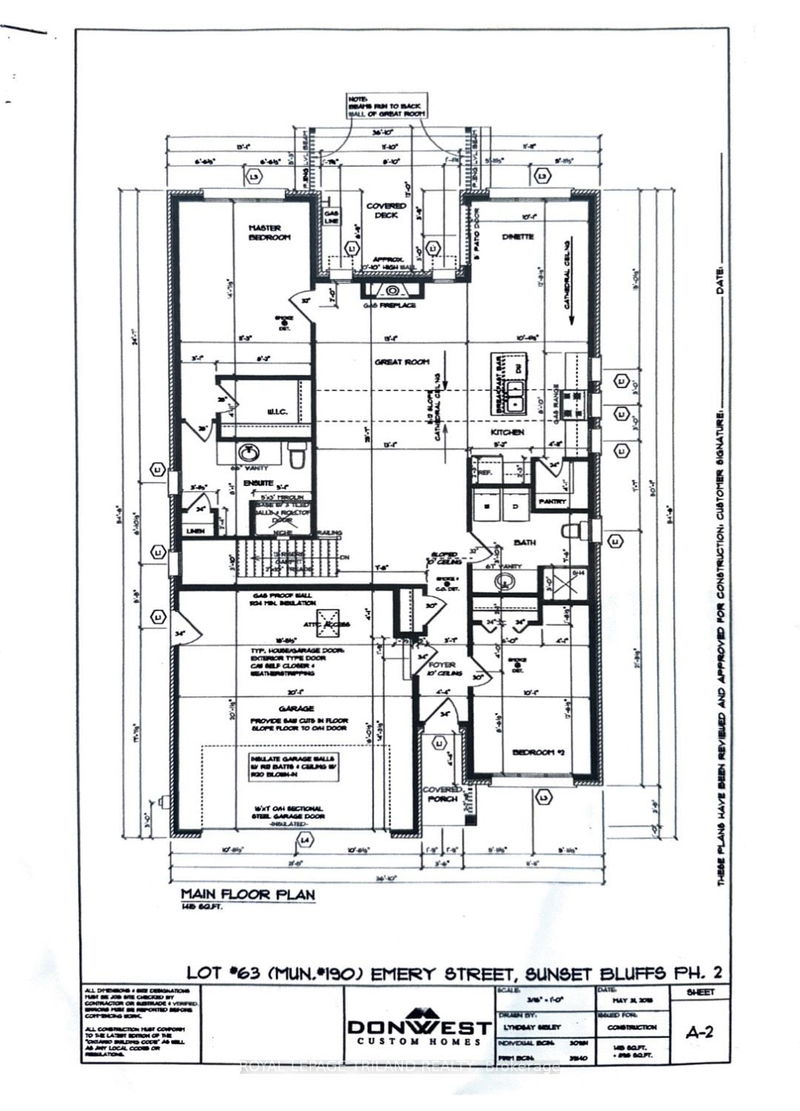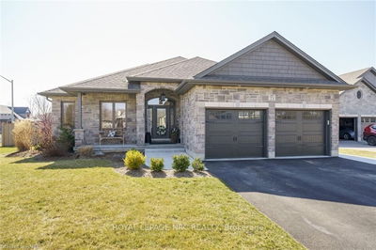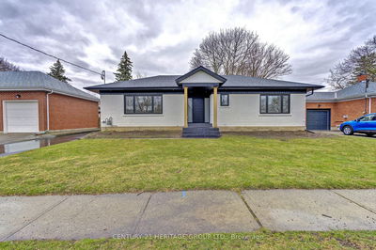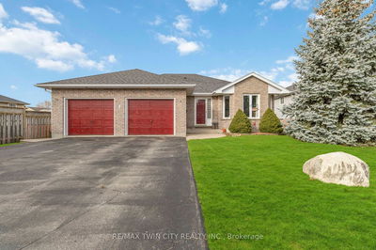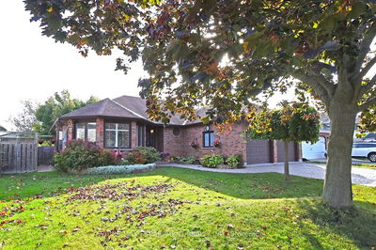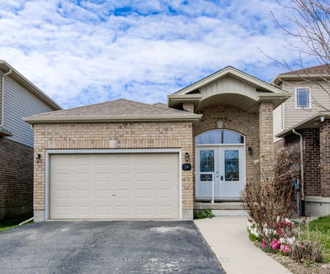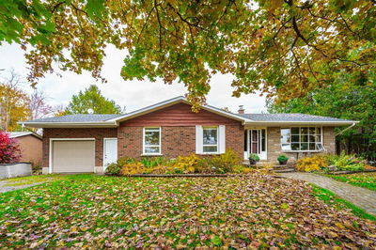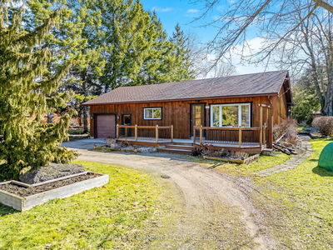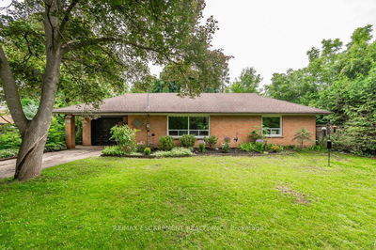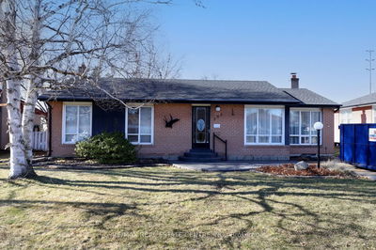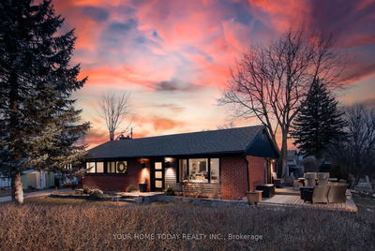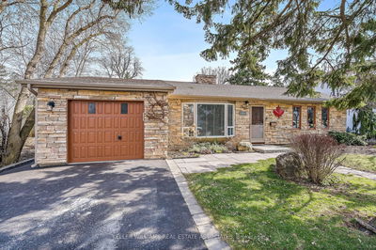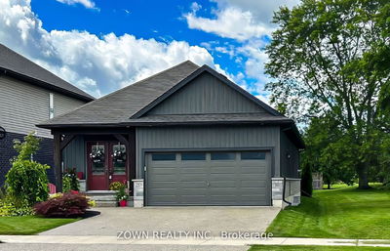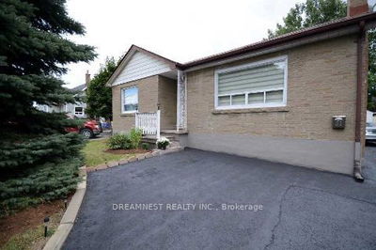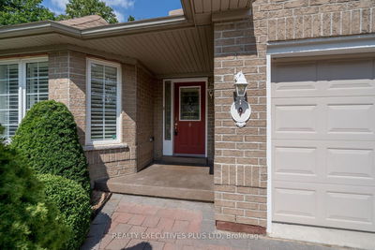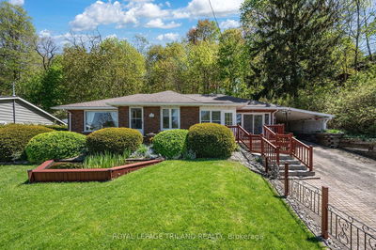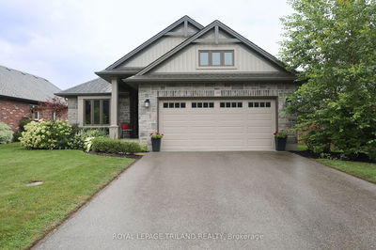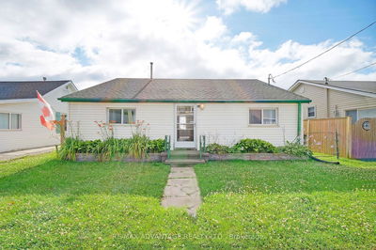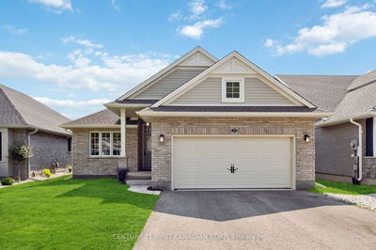This five year old Don West built bungalow boasts 4 bedroom, 3 baths and main floor laundry. You'll love the neighborhood, lush gardens, outdoor irrigation and heated 2 car garage. You are close to amazing beaches, shopping, marinas, restaurants and golf courses. Features incredible outdoor living areas including covered porch and patio in the front and 2-tier deck in the fully fenced, private rear yard. The great room features gleaming hardwood flooring, 14 foot vaulted ceilings and gorgeous gas fireplace. The kitchen pours in natural light with windows above the quality maple cabinets with granite countertops. It features stainless steel appliances, pantry and soft close doors and drawers. Primary suite offers walk-in closet and 3-pc bath built-in cabinets and linen closet for plenty of storage. The finished lower level expands your living space with rec room featuring an incredible wet bar. There are two more bedrooms downstairs to fit the whole family. Book your tour today!
Property Features
- Date Listed: Monday, April 08, 2024
- City: Central Elgin
- Neighborhood: Port Stanley
- Major Intersection: East Rd X Hill Street
- Full Address: 190 Emery Street, Central Elgin, N5L 0A6, Ontario, Canada
- Kitchen: Main
- Living Room: Main
- Listing Brokerage: Royal Lepage Triland Realty - Disclaimer: The information contained in this listing has not been verified by Royal Lepage Triland Realty and should be verified by the buyer.

