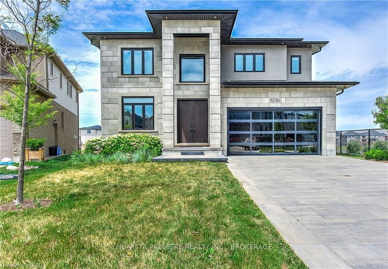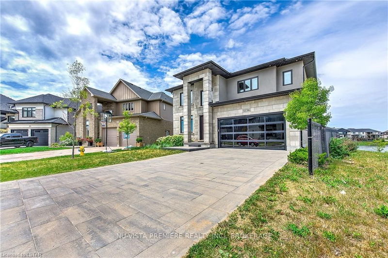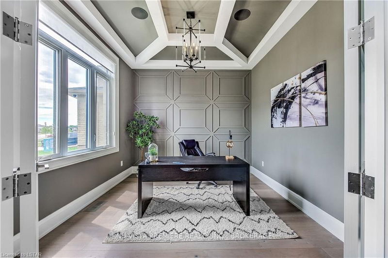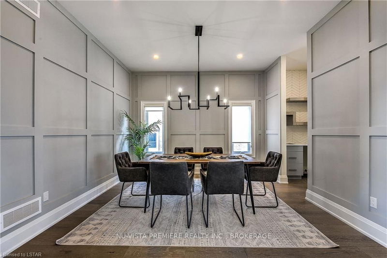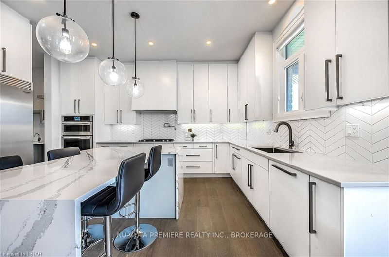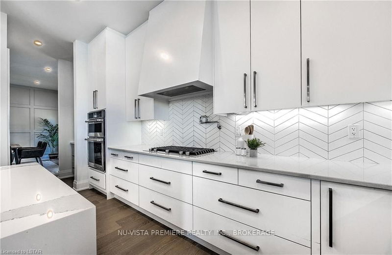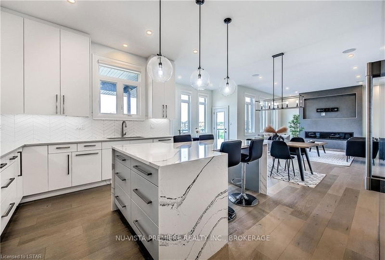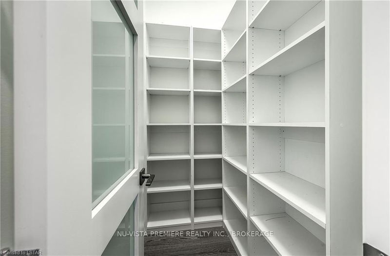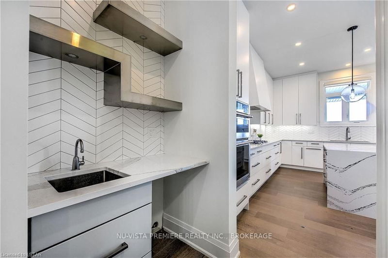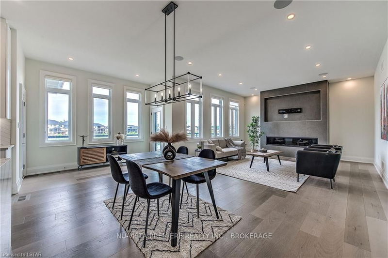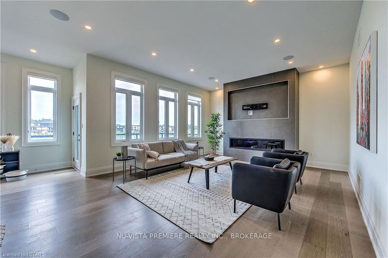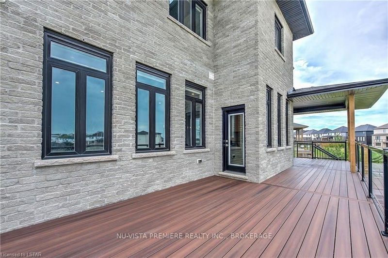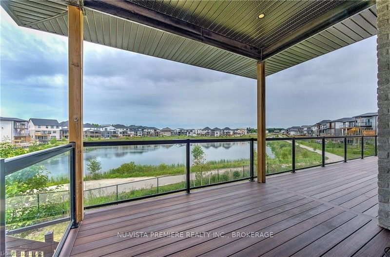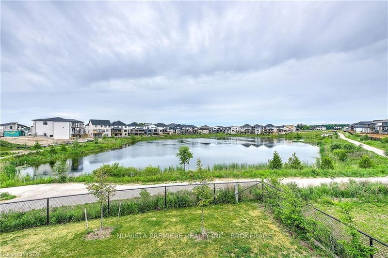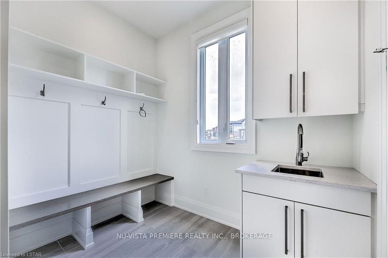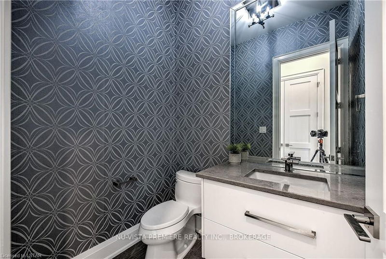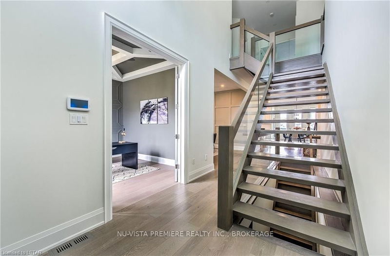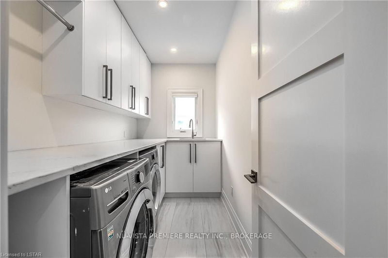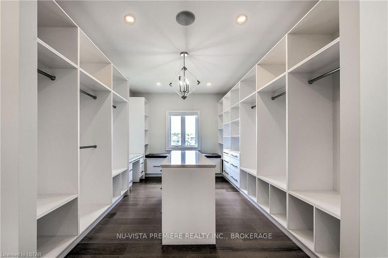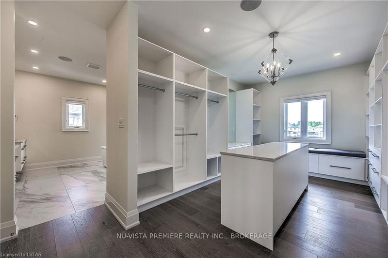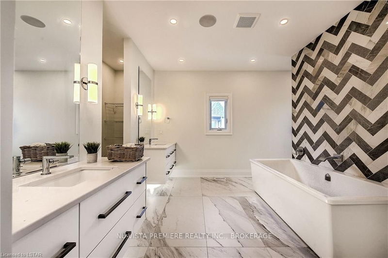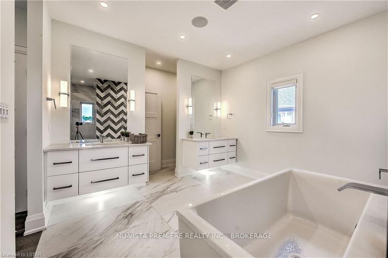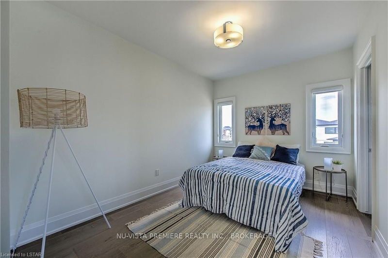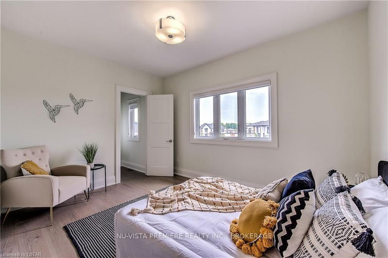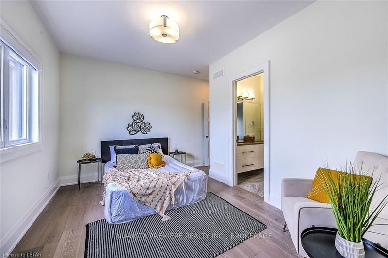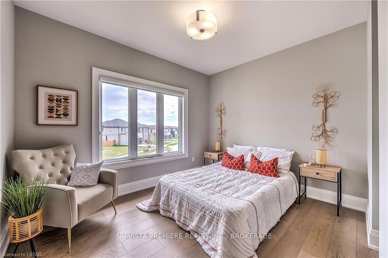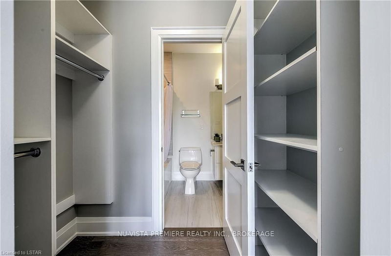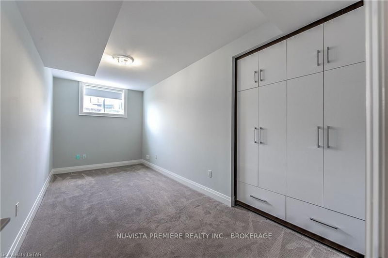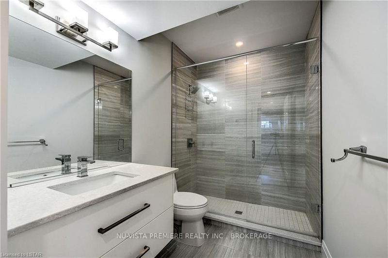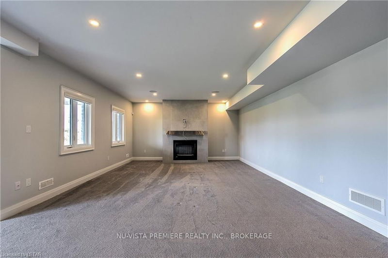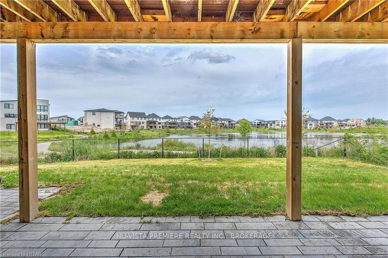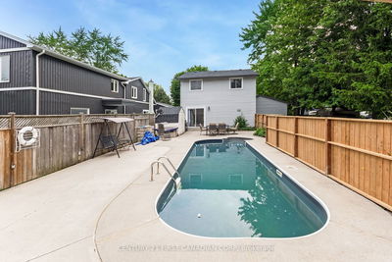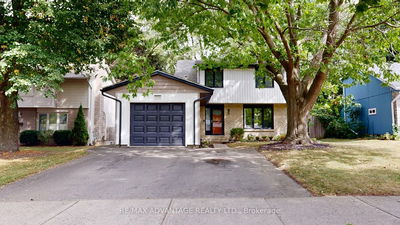Welcome to 1236 Silverfox Dr. This home features 5477 total sqft, high end appliances, upgraded quartz countertops with a massive island perfect for breakfast, the kitchen features a spacious pantry and a massive fridge, heated floors in the mud room & bathrooms, all four bedrooms on the second floor feature walk in closets and an attached bathroom, Primary bedroom features a massive walk in closet, with another hidden walk in closet, primary bedroom also features a 5 piece ensuite, backyard features a stunning view of the pond, and a partially covered deck, the basement features one full bathroom with heated floors, two spacious bedrooms, a gorgeous view of the pond from the recreation room, and a wet bar. All doors in the home are upgraded to solid wood doors, the garage has a Tesla wall connector for your current or future EV, loads of amenities minutes away for all your grocery and shopping needs. This home needs to be seen to be truly appreciated. Book a showing now to see your dr
Property Features
- Date Listed: Monday, July 03, 2023
- City: London
- Neighborhood: North S
- Major Intersection: Fanshawe Park Rd W, Turn Left
- Full Address: 1236 Silverfox Drive, London, N6G 0V8, Ontario, Canada
- Listing Brokerage: Nu-Vista Premiere Realty Inc., Brokerage - Disclaimer: The information contained in this listing has not been verified by Nu-Vista Premiere Realty Inc., Brokerage and should be verified by the buyer.

