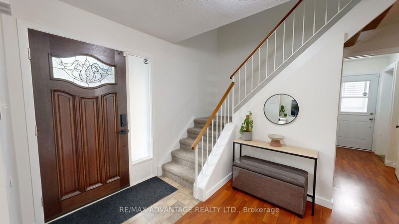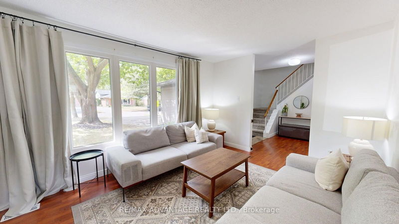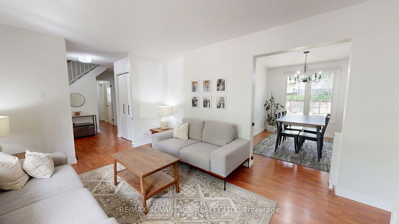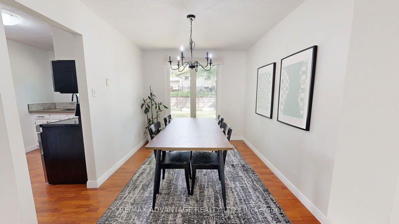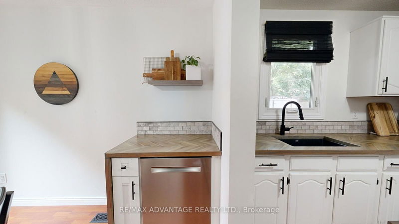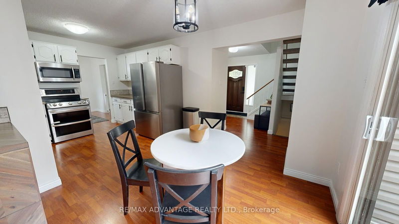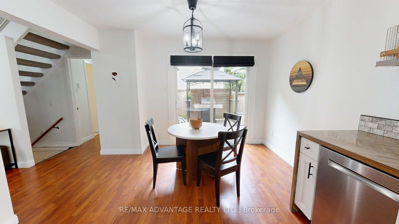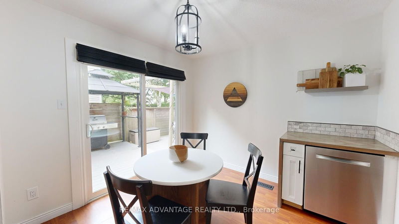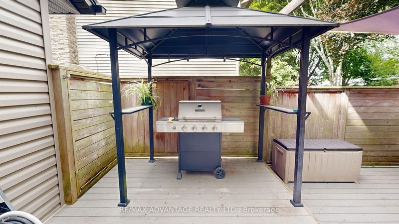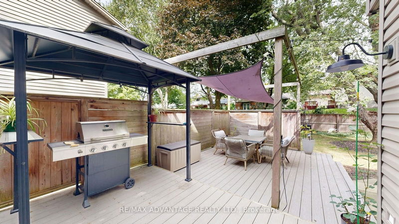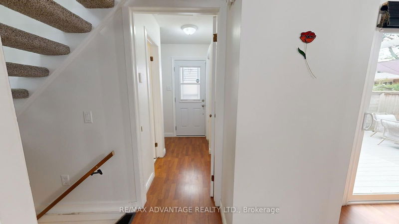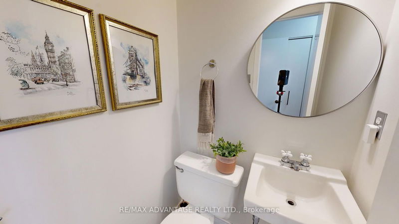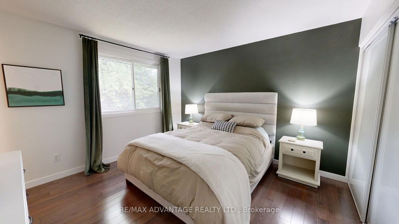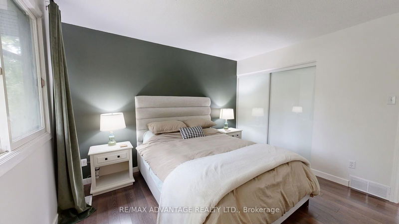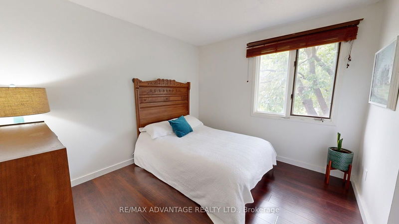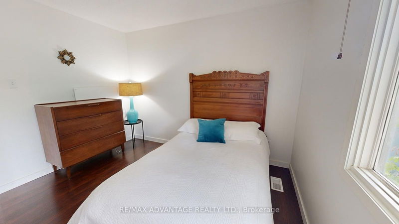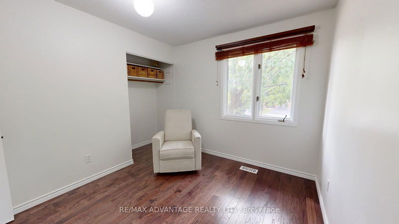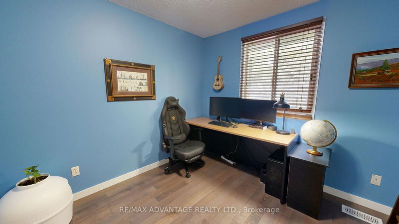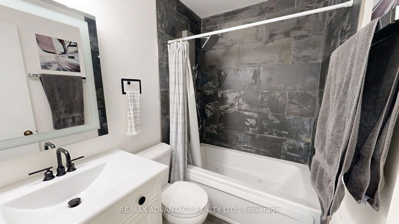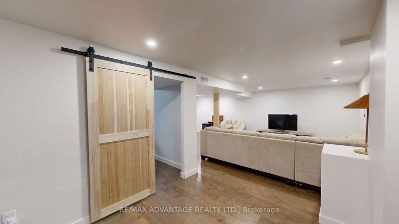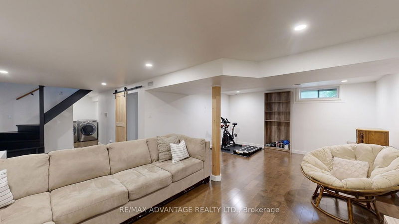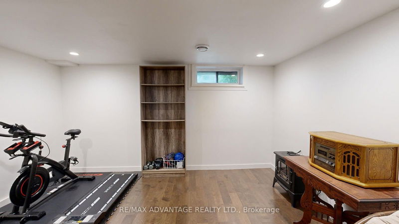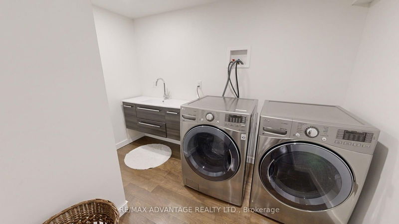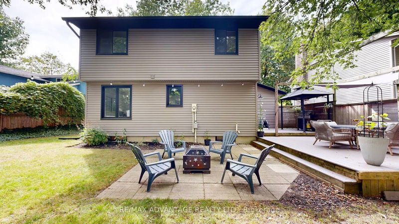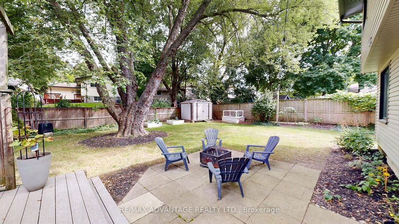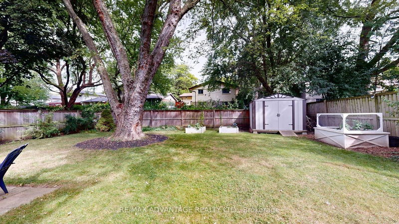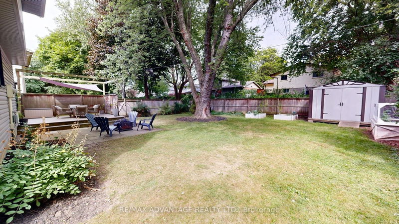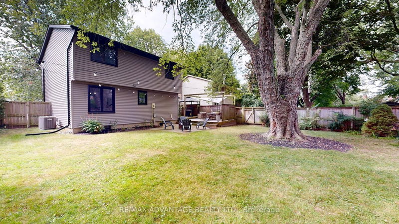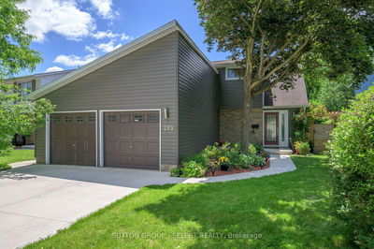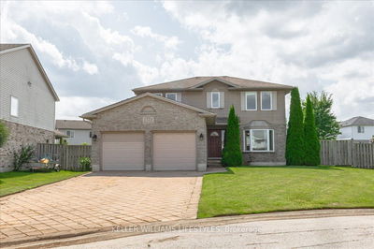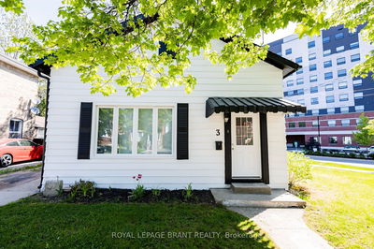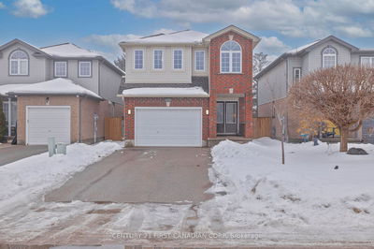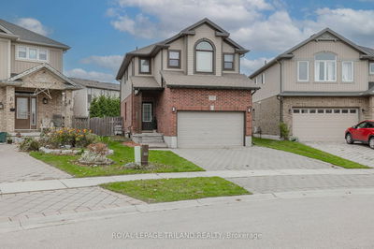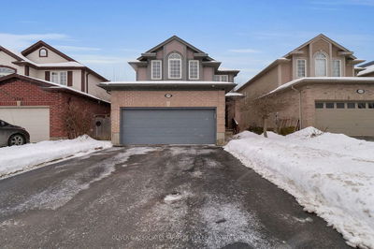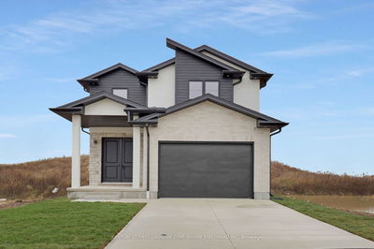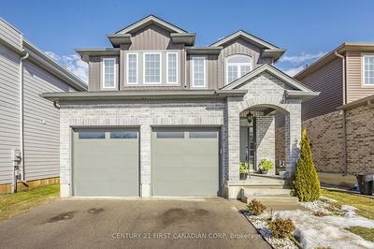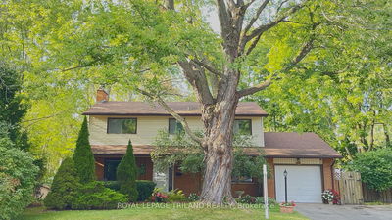Welcome to Whitehills in North London! Secure one of the nicest properties for this price range in this premium location. This 4 Bed, 3 Bath, 2 Storey home is perfect for families, couples or investors wanting to be in North London. Pride of ownership is evident here and many updates have been completed over the last number of years. Over 2300+ square feet! Major upgrades include: Lennox Furnace and Central Air (2019), Windows (2024), Siding, Soffit, Fascia, Gutters (2021), 30 year Roof Shingles (2013), Custom Front Door (2020), Garage Door Opener (2024). Ensuite bathroom updated in 2020. Updated Kitchen including: Countertops, Composite Sink and Kitchen Cabinet Reface. Main 4 piece Bath (2017). Lower level completely gutted and re-done with engineered hardwood floors, laminate and hardwood floors through nearly the entire home, carpet on stairs (2021), main level replacement windows and patio door. Mature trees and landscaping. Oversized fully fenced rear yard with huge composite deck (12.10 x 24.11 feet) off of the kitchen through sliding doors. 7 appliances included, Fridge (2023). Separate entrance + interior garage entrance to mudroom. In-law suite capable as separate entrance leads to the lower level. A+ location strategically located close to schools and amenities including Costco, Masonville Mall, University, Hospitals, Bus Routes, Banking, Food/ Entertainment, Downtown & Hiking Trails.
Property Features
- Date Listed: Saturday, September 21, 2024
- City: London
- Neighborhood: North F
- Major Intersection: Gainsborough Road to Aldersbrook Road
- Full Address: 1580 Aldersbrook Road, London, N6G 2Z3, Ontario, Canada
- Kitchen: Eat-In Kitchen
- Living Room: Main
- Listing Brokerage: Re/Max Advantage Realty Ltd. - Disclaimer: The information contained in this listing has not been verified by Re/Max Advantage Realty Ltd. and should be verified by the buyer.



